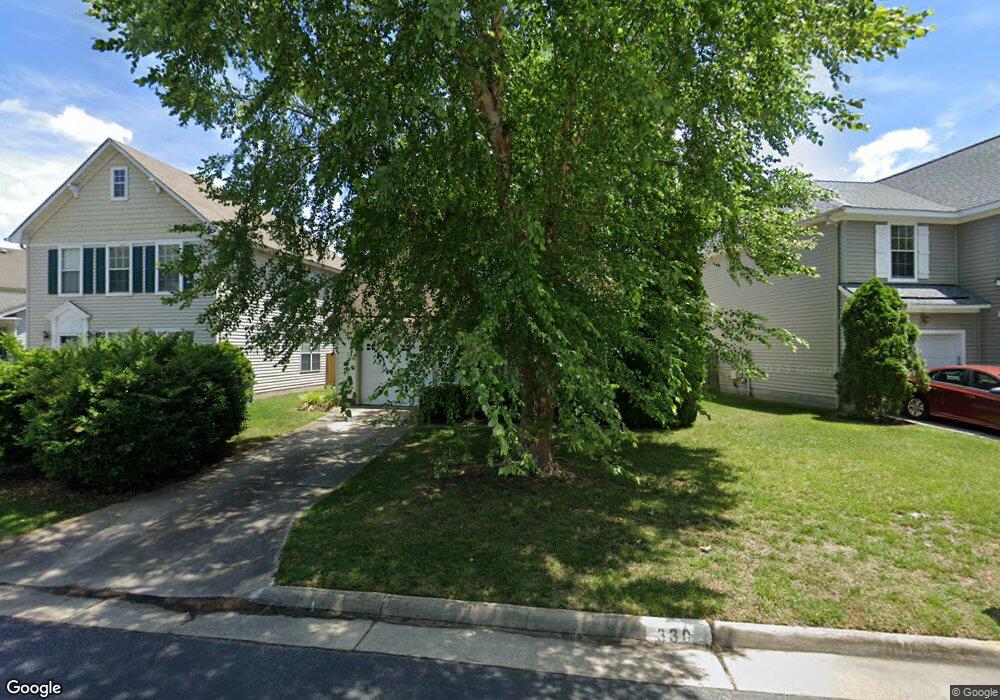330 Town Pointe Way Newport News, VA 23601
Eastburn NeighborhoodEstimated Value: $285,000 - $341,000
3
Beds
2
Baths
1,706
Sq Ft
$181/Sq Ft
Est. Value
About This Home
This home is located at 330 Town Pointe Way, Newport News, VA 23601 and is currently estimated at $309,390, approximately $181 per square foot. 330 Town Pointe Way is a home located in Newport News City with nearby schools including Sedgefield Elementary School, Homer L. Hines Middle School, and Warwick High School.
Ownership History
Date
Name
Owned For
Owner Type
Purchase Details
Closed on
Sep 9, 2024
Sold by
Clark Alan B and Clark Jodi L
Bought by
Ford Robert
Current Estimated Value
Home Financials for this Owner
Home Financials are based on the most recent Mortgage that was taken out on this home.
Original Mortgage
$306,450
Outstanding Balance
$303,172
Interest Rate
6.73%
Mortgage Type
VA
Estimated Equity
$6,219
Purchase Details
Closed on
Apr 27, 2024
Sold by
Dailey Harriet D
Bought by
Clark Alan B and Clark Jodi L
Purchase Details
Closed on
Jun 22, 2006
Sold by
Balkus Nancy J
Bought by
Bailey Harriet D
Home Financials for this Owner
Home Financials are based on the most recent Mortgage that was taken out on this home.
Original Mortgage
$229,837
Interest Rate
6.58%
Mortgage Type
VA
Purchase Details
Closed on
Jun 23, 2003
Sold by
Aponte Jose L
Bought by
Balkus Nancy J
Home Financials for this Owner
Home Financials are based on the most recent Mortgage that was taken out on this home.
Original Mortgage
$121,600
Interest Rate
5.71%
Mortgage Type
New Conventional
Purchase Details
Closed on
Mar 29, 2002
Sold by
Hilton Heights L L C
Bought by
Aponte Jose L
Home Financials for this Owner
Home Financials are based on the most recent Mortgage that was taken out on this home.
Original Mortgage
$141,099
Interest Rate
6.88%
Mortgage Type
VA
Create a Home Valuation Report for This Property
The Home Valuation Report is an in-depth analysis detailing your home's value as well as a comparison with similar homes in the area
Home Values in the Area
Average Home Value in this Area
Purchase History
| Date | Buyer | Sale Price | Title Company |
|---|---|---|---|
| Ford Robert | $300,000 | Noble Title | |
| Clark Alan B | $213,000 | First Virginia Title | |
| Bailey Harriet D | $225,000 | -- | |
| Balkus Nancy J | $152,000 | -- | |
| Aponte Jose L | $137,000 | -- |
Source: Public Records
Mortgage History
| Date | Status | Borrower | Loan Amount |
|---|---|---|---|
| Open | Ford Robert | $306,450 | |
| Previous Owner | Bailey Harriet D | $229,837 | |
| Previous Owner | Balkus Nancy J | $121,600 | |
| Previous Owner | Aponte Jose L | $141,099 |
Source: Public Records
Tax History Compared to Growth
Tax History
| Year | Tax Paid | Tax Assessment Tax Assessment Total Assessment is a certain percentage of the fair market value that is determined by local assessors to be the total taxable value of land and additions on the property. | Land | Improvement |
|---|---|---|---|---|
| 2024 | $3,079 | $260,900 | $56,100 | $204,800 |
| 2023 | $2,967 | $239,000 | $56,100 | $182,900 |
| 2022 | $2,717 | $214,200 | $56,100 | $158,100 |
| 2021 | $2,358 | $193,300 | $51,000 | $142,300 |
| 2020 | $2,375 | $182,600 | $51,000 | $131,600 |
| 2019 | $2,324 | $178,800 | $51,000 | $127,800 |
| 2018 | $2,321 | $178,800 | $51,000 | $127,800 |
| 2017 | $2,261 | $173,900 | $51,000 | $122,900 |
| 2016 | $2,257 | $173,900 | $51,000 | $122,900 |
| 2015 | $2,251 | $173,900 | $51,000 | $122,900 |
| 2014 | $1,969 | $173,900 | $51,000 | $122,900 |
Source: Public Records
Map
Nearby Homes
- 356 Francisco Way
- 267 Town Pointe Way
- 301 Town Pointe Way
- 500 Hosier St
- 407 Tyler Ave
- 111 Harrison Rd
- 219 Village Pkwy
- 710 Sedgefield Dr
- 300 Maney Dr
- 601 Willow Dr
- 605 Spruce Rd
- 22 Green Ct
- 729 Willow Dr
- 26 Milford Rd
- 727 Willow Dr
- 21 Brandon Rd
- 109 James River Dr
- 2 Pin Oak Rd
- 23 Applewood Dr
- 507 Bellwood Rd
- 332 Town Pointe Way
- 326 Town Pointe Way
- 336 Town Pointe Way
- 320 Town Pointe Way
- 316 Town Pointe Way
- 338 Town Pointe Way
- 331 Town Pointe Way
- 327 Town Pointe Way
- 311 Pointe Ct
- 309 Pointe Ct
- 333 Town Pointe Way
- 314 Town Pointe Way
- 314 Town Pointe Way Unit Way
- 325 Town Pointe Way
- 340 Francisco Way
- 335 Town Pointe Way
- 312 Town Pointe Way
- 313 Pointe Ct
- 323 Town Pointe Way
- 337 Town Pointe Way
