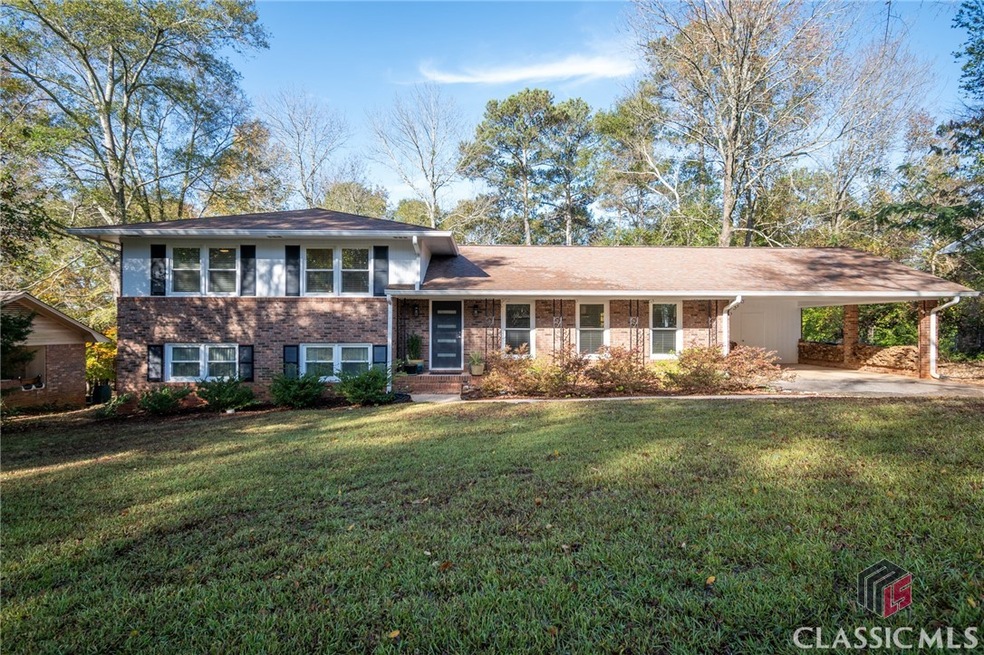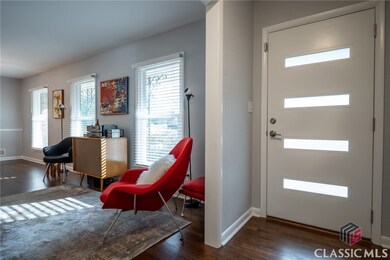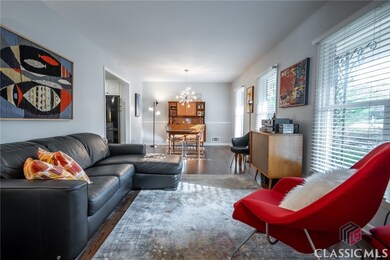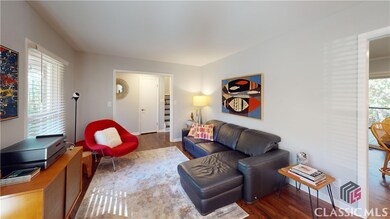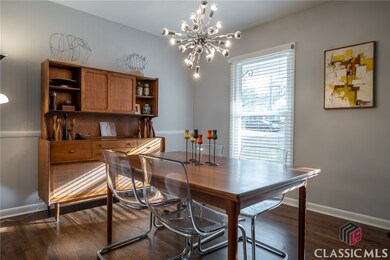This beautifully, updated home, situated on a wooded, spacious .52-acre lot in the desirable University Heights neighborhood, offers a perfect blend of modern upgrades and classic charm. Conveniently located next to the UGA Vet School, just 1 mile from Loop 10 and only 7 minutes to campus and Downtown Athens, this move-in-ready home is designed for easy living and Game Day entertaining. Perfectly modernized, yet with vintage details, this home features a well-maintained four-sided brick exterior and a thoughtfully remodeled interior. Renovated in the last four years, notable upgrades include warm, hardwood floors, custom light fixtures, energy-efficient double-paned windows, 2-inch blinds, fresh paint, updated hardware, and a remodeled kitchen. Additionally, the crawlspace has been professionally encapsulated for ease of maintenance. The welcoming entry opens to a foyer that leads to a formal living and dining area, which flows seamlessly into a gourmet cook's dream kitchen. The kitchen is a standout, featuring a gas range, sleek, quartz countertops, breakfast bar, custom cabinetry, modern tile backsplash, under-cabinet lighting, hardwood floors, and stainless steel/black appliances. The open floor plan leads to a cozy den with a wood-burning masonry fireplace and sliding glass doors leading to a vaulted-ceiling screened porch ideal for indoor-outdoor living. The upper level of the home includes three bedrooms with hardwood floors, ample closet space, and two bathrooms, perfect for a growing family or work-from-home convenience. The upstairs primary bedroom includes two closets and an ensuite bath with new fixtures. The lower level of the home offers flexible space that can be used as a downstairs primary bedroom, in-law suite, or guest quarters. It includes an oversized kitchenette/mudroom with generous storage, butcher block counters, sink, additional refrigerator, & ample laundry space. The large, sunny bedroom on this level features luxury vinyl plank flooring, upgraded lighting, a spacious sitting area, and new tiled bath with walk-in shower. Outdoor living is equally impressive, with a new custom screened porch that offers a peaceful retreat for morning coffee and evening sunsets that rivals any AirBnB. It overlooks a fenced backyard, with a new storage shed, backing up to a wooded area full of local wildlife. There is much to love about this 'well loved' home. With four beds, three baths, so many thoughtful updates, a convenient location, & versatile living spaces --all of your hobbies can come to life-- making it the ideal choice for comfortable living, entertaining, and long walks with your favorite furry friends.

