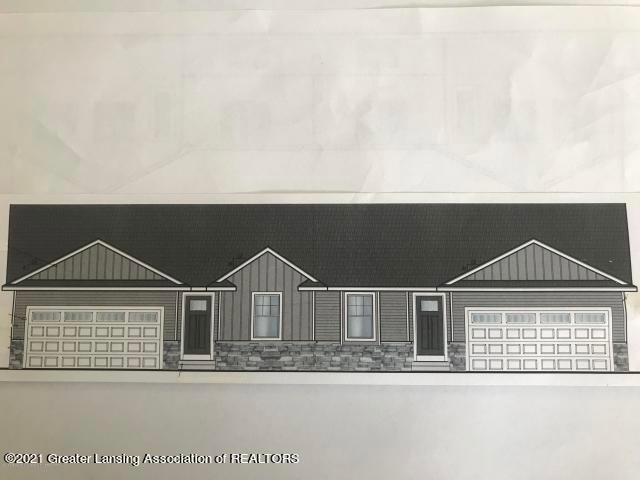
330 Vansickle Dr Unit 31 Charlotte, MI 48813
Highlights
- Attached Garage
- 1-Story Property
- Dining Room
- Living Room
- Forced Air Heating and Cooling System
- Family Room
About This Home
As of March 2022Proposed new construction. This is a 1520sqft condo with endless options for colors and finishes! The first level showcases 2 bedrooms and 2 baths while the lower level includes an additional bedroom, a bath and a rec-room!
Last Agent to Sell the Property
WEICHERT, REALTORS- Emerald Properties License #6502351333 Listed on: 09/28/2021

Last Buyer's Agent
WEICHERT, REALTORS- Emerald Properties License #6502351333 Listed on: 09/28/2021

Property Details
Home Type
- Condominium
Year Built
- Built in 2022
Home Design
- Shingle Roof
- Vinyl Siding
- Stone Exterior Construction
- Concrete Perimeter Foundation
Interior Spaces
- 1-Story Property
- Family Room
- Living Room
- Dining Room
- Laundry on main level
Flooring
- Carpet
- Laminate
- Vinyl
Bedrooms and Bathrooms
- 3 Bedrooms
Partially Finished Basement
- Basement Fills Entire Space Under The House
- Bedroom in Basement
- Basement Window Egress
Parking
- Attached Garage
- Garage Door Opener
- Driveway
Utilities
- Forced Air Heating and Cooling System
- Heating System Uses Natural Gas
- Underground Utilities
- 220 Volts For Spa
- 150 Amp Service
- Natural Gas Connected
- High Speed Internet
- Cable TV Available
Community Details
Overview
- Property has a Home Owners Association
- Association fees include exterior maintenance, fire insurance, lawn care, liability insurance, snow removal, trash removal
- Parkside Acres Condominiums Association
- Parkside Subdivision
- On-Site Maintenance
Recreation
- Snow Removal
Ownership History
Purchase Details
Home Financials for this Owner
Home Financials are based on the most recent Mortgage that was taken out on this home.Purchase Details
Similar Homes in Charlotte, MI
Home Values in the Area
Average Home Value in this Area
Purchase History
| Date | Type | Sale Price | Title Company |
|---|---|---|---|
| Warranty Deed | $10,000 | Ata National Title Group | |
| Deed | $63,000 | Midstate Title Agency Llc |
Property History
| Date | Event | Price | Change | Sq Ft Price |
|---|---|---|---|---|
| 07/09/2025 07/09/25 | For Sale | $350,000 | +9.4% | $139 / Sq Ft |
| 03/17/2022 03/17/22 | Sold | $319,900 | 0.0% | $141 / Sq Ft |
| 12/07/2021 12/07/21 | Pending | -- | -- | -- |
| 09/28/2021 09/28/21 | For Sale | $319,900 | -- | $141 / Sq Ft |
Tax History Compared to Growth
Tax History
| Year | Tax Paid | Tax Assessment Tax Assessment Total Assessment is a certain percentage of the fair market value that is determined by local assessors to be the total taxable value of land and additions on the property. | Land | Improvement |
|---|---|---|---|---|
| 2024 | -- | $129,500 | $0 | $0 |
| 2023 | $100 | $0 | $0 | $0 |
| 2022 | $100 | $17,300 | $0 | $0 |
| 2021 | $94 | $17,300 | $0 | $0 |
| 2020 | $90 | $17,300 | $0 | $0 |
| 2019 | $88 | $1,300 | $0 | $0 |
| 2018 | $88 | $1,300 | $0 | $0 |
| 2017 | $90 | $1,300 | $0 | $0 |
| 2016 | -- | $1,300 | $0 | $0 |
| 2015 | -- | $1,300 | $0 | $0 |
| 2014 | -- | $1,300 | $0 | $0 |
| 2013 | -- | $8,250 | $0 | $0 |
Agents Affiliated with this Home
-
Carla Hewlett

Seller's Agent in 2025
Carla Hewlett
RE/MAX Michigan
(517) 749-7202
36 in this area
92 Total Sales
-
Eric Crandall

Seller's Agent in 2022
Eric Crandall
WEICHERT, REALTORS- Emerald Properties
(517) 204-3945
108 in this area
164 Total Sales
Map
Source: Greater Lansing Association of Realtors®
MLS Number: 260012
APN: 200-070-600-310-00
- 302 Vansickle Dr Unit 35
- 290 Vansickle Dr Unit 36
- 710 S Sheldon St
- 405 E Shaw St
- 410 Warren Ave
- Vl W Kalamo Hwy
- 516 S Cochran Rd
- 169 Mapleview Dr
- 718 W Shepherd St
- 345 S Cochran Ave
- 222 N Cochran Ave
- 711 W Henry St
- 0 Parcel D Pinebluff Dr Unit 287407
- 1064 W Shepherd St
- 1111 Battle Creek Rd
- 0 Pinebluff Dr Parcel O Unit 258041
- 415 W Lawrence Ave
- 309 W Harris St
- 206 W Harris St
- 1443 Brookfield Rd
