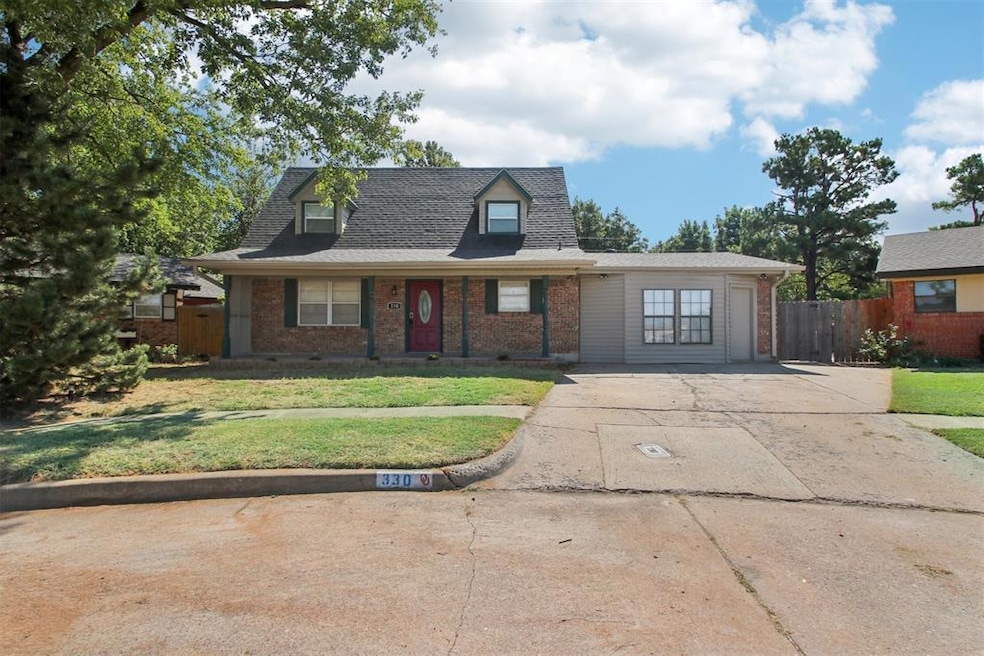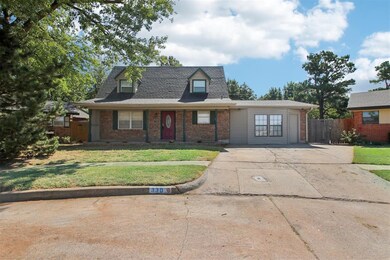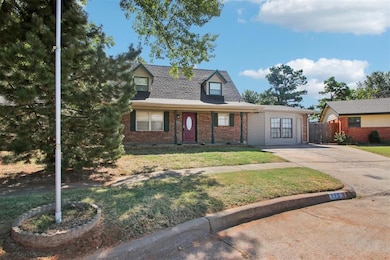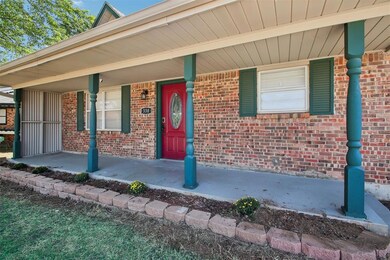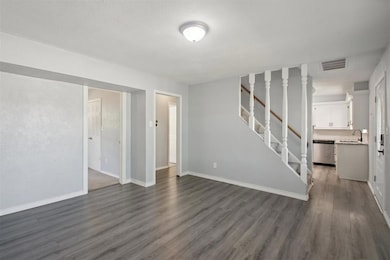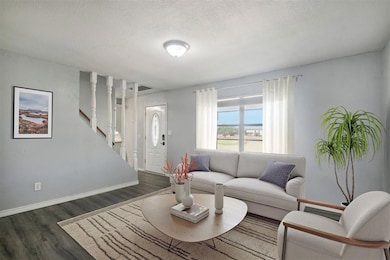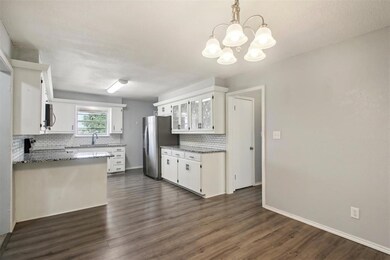
330 W Aspen Dr Mustang, OK 73064
Mustang Heights NeighborhoodHighlights
- Dallas Architecture
- Covered patio or porch
- Central Heating and Cooling System
- Mustang Centennial Elementary School Rated A
- Cul-De-Sac
- West Facing Home
About This Home
As of April 2025THIS PROPERTY IS FOR SALE AND OR LEASE, LEASE PURCHASE, UPDATED 5 BED 3 BATH, 2 LIVING AREAS, 2 BEDROOMS AND A BATH UPSTAIRS AND 3 DOWN STAIRS. PRIMARY IS A GARAGE CONVERSION WITH NICE WALK IN CLOSET, AND PRIMARY BATH. THIS IS CLOSE TO SCHOOLS AND IN THE HEART OF MUSTANG. HUGE BACK YARD THE BACK PATIO FACES EAST AND IS COVERED.
Home Details
Home Type
- Single Family
Est. Annual Taxes
- $2,682
Year Built
- Built in 1964
Lot Details
- 8,838 Sq Ft Lot
- Cul-De-Sac
- West Facing Home
- Wood Fence
Home Design
- Dallas Architecture
- Slab Foundation
- Brick Frame
- Composition Roof
Interior Spaces
- 2,169 Sq Ft Home
- 2-Story Property
Bedrooms and Bathrooms
- 5 Bedrooms
- 3 Full Bathrooms
Schools
- Mustang Centennial Elementary School
- Mustang Middle School
- Mustang High School
Additional Features
- Covered patio or porch
- Central Heating and Cooling System
Listing and Financial Details
- Legal Lot and Block 4 / 1
Ownership History
Purchase Details
Home Financials for this Owner
Home Financials are based on the most recent Mortgage that was taken out on this home.Purchase Details
Home Financials for this Owner
Home Financials are based on the most recent Mortgage that was taken out on this home.Purchase Details
Home Financials for this Owner
Home Financials are based on the most recent Mortgage that was taken out on this home.Purchase Details
Home Financials for this Owner
Home Financials are based on the most recent Mortgage that was taken out on this home.Purchase Details
Purchase Details
Purchase Details
Similar Homes in Mustang, OK
Home Values in the Area
Average Home Value in this Area
Purchase History
| Date | Type | Sale Price | Title Company |
|---|---|---|---|
| Warranty Deed | $259,000 | Old Republic Title | |
| Warranty Deed | $259,000 | Old Republic Title | |
| Warranty Deed | $248,000 | American Eagle | |
| Warranty Deed | $248,000 | American Eagle | |
| Quit Claim Deed | -- | None Available | |
| Warranty Deed | $78,500 | -- | |
| Warranty Deed | $63,000 | -- | |
| Warranty Deed | $43,000 | -- |
Mortgage History
| Date | Status | Loan Amount | Loan Type |
|---|---|---|---|
| Open | $254,308 | FHA | |
| Closed | $254,308 | FHA | |
| Previous Owner | $235,600 | New Conventional | |
| Previous Owner | $235,600 | New Conventional | |
| Previous Owner | $24,920 | Purchase Money Mortgage |
Property History
| Date | Event | Price | Change | Sq Ft Price |
|---|---|---|---|---|
| 04/01/2025 04/01/25 | Sold | $259,000 | 0.0% | $119 / Sq Ft |
| 02/13/2025 02/13/25 | Pending | -- | -- | -- |
| 01/19/2025 01/19/25 | For Sale | $259,000 | +4.4% | $119 / Sq Ft |
| 02/18/2022 02/18/22 | Sold | $248,000 | -8.1% | $114 / Sq Ft |
| 01/10/2022 01/10/22 | Pending | -- | -- | -- |
| 12/01/2021 12/01/21 | For Sale | $270,000 | -- | $124 / Sq Ft |
Tax History Compared to Growth
Tax History
| Year | Tax Paid | Tax Assessment Tax Assessment Total Assessment is a certain percentage of the fair market value that is determined by local assessors to be the total taxable value of land and additions on the property. | Land | Improvement |
|---|---|---|---|---|
| 2024 | $2,682 | $28,227 | $2,160 | $26,067 |
| 2023 | $2,682 | $26,883 | $2,160 | $24,723 |
| 2022 | $1,637 | $16,216 | $1,959 | $14,257 |
| 2021 | $1,566 | $15,443 | $1,927 | $13,516 |
| 2020 | $1,500 | $14,708 | $1,882 | $12,826 |
| 2019 | $1,429 | $14,008 | $1,827 | $12,181 |
| 2018 | $1,391 | $13,341 | $1,751 | $11,590 |
| 2017 | $1,309 | $12,705 | $1,647 | $11,058 |
| 2016 | $644 | $12,706 | $1,664 | $11,042 |
| 2015 | $1,140 | $11,525 | $1,450 | $10,075 |
| 2014 | $1,140 | $10,976 | $1,320 | $9,656 |
Agents Affiliated with this Home
-
Chuck Gooch

Seller's Agent in 2025
Chuck Gooch
Epic Real Estate
(405) 850-3829
2 in this area
41 Total Sales
-
Mitch Ownbey

Buyer's Agent in 2025
Mitch Ownbey
Cross Timbers Realty
(405) 512-8313
1 in this area
20 Total Sales
-
Jeff Fink

Seller's Agent in 2022
Jeff Fink
OakCove REALTY LLC
(405) 255-9205
1 in this area
39 Total Sales
-
Allison Fink

Seller Co-Listing Agent in 2022
Allison Fink
OakCove REALTY LLC
(405) 207-0681
1 in this area
24 Total Sales
-
Tara Levinson

Buyer's Agent in 2022
Tara Levinson
LRE Realty LLC
(405) 532-6969
7 in this area
3,048 Total Sales
Map
Source: MLSOK
MLS Number: 1151414
APN: 090008090
- 14842 SW 74th St
- 14900 SW 74th St
- 310 S Mustang Rd
- 505 S Woodland Dr
- 531 W Shadow Ridge Way
- 217 W Apple Branch Way
- 539 W Shadow Ridge Way
- 543 W Shadow Ridge Way
- 547 W Shadow Ridge Way
- 602 W Shadow Ridge Way
- 101 N Shady Court Way
- 305 W Twisted Branch Way
- 500 N Russell Terrace
- 539 W Chickasaw Court Way
- 530 W Broadpoint Court Way
- 0 N Mustang Rd
- 0 N Mustang Rd
- 501 N Cherokee Way
- 617 N Cherokee Way
- 419 E Greenwood Ln
