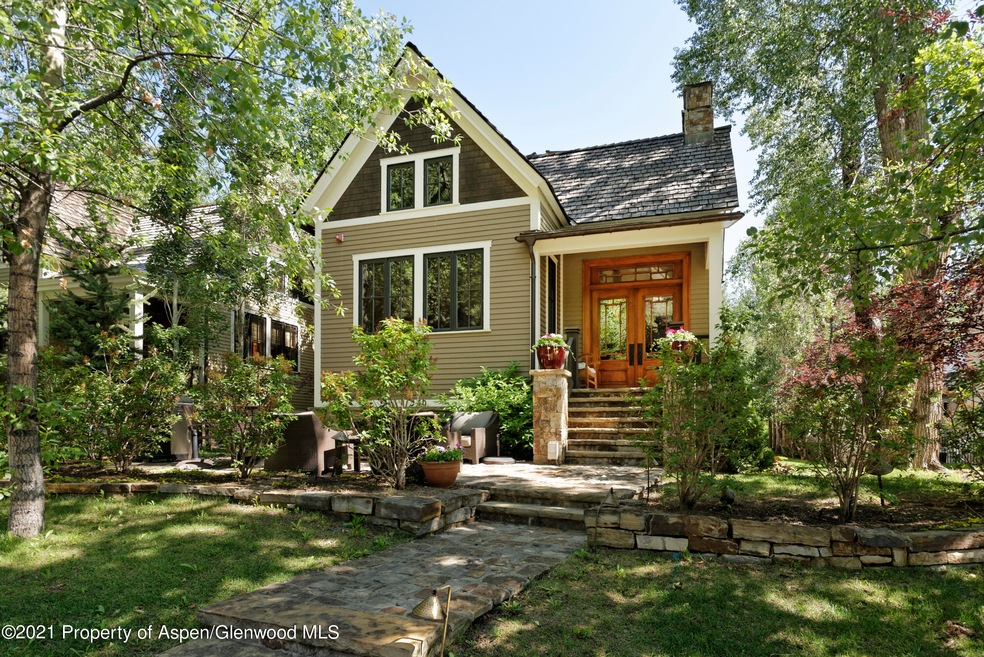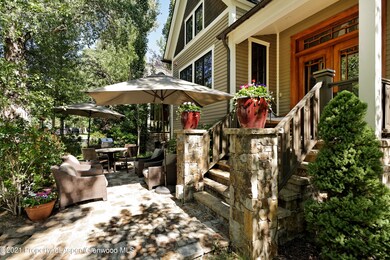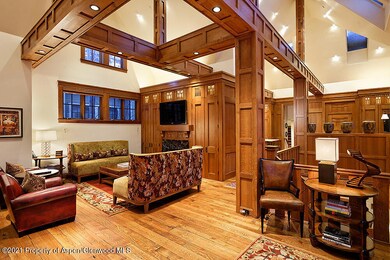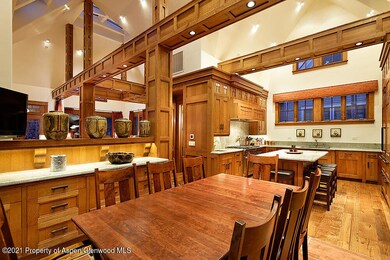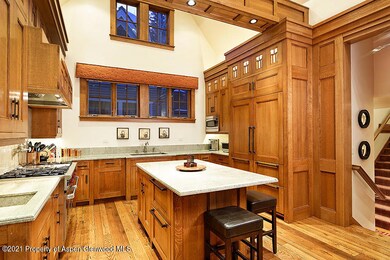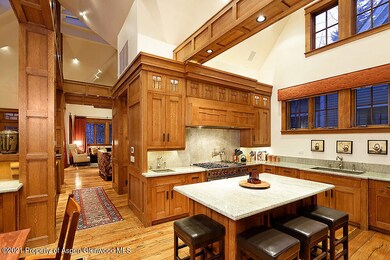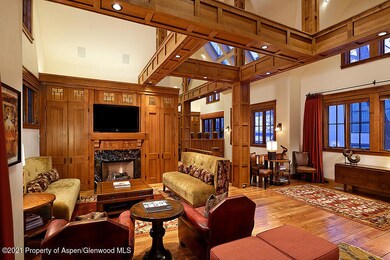Highlights
- Concierge
- Green Building
- Air Conditioning
- Aspen Middle School Rated A-
- Multiple Fireplaces
- Patio
About This Home
Beautiful West End home meticulously crafted by local developer to pay homage to Aspen's historic heritage, with amenities and details for today. Nestled into 3rd and West Bleeker Street, this property is located in the heart of Aspen's favorite neighborhood - close enough to all of your favorite shops and restaurants while maintaining the charming peace of the West End. Incorporating fine millwork and exquisite finishes throughout, the house was designed with privacy in mind thoughtfully placing windows and skylights to invite abundant natural light. Built in 2008 with a gourmet kitchen, two living rooms, five bedrooms (plus a media bunk room), six bathrooms, and 5,135 sq ft of livable space. There is room for everyone and all of your favorite activities! Tenant will not have access to the elevator.
STR 085028
Housekeeping $55/hour/housekeeper
Listing Agent
Aspen Snowmass Sotheby's International Realty-Snowmass Village Brokerage Phone: (970) 923-2006 License #n/a Listed on: 10/01/2021
Home Details
Home Type
- Single Family
Est. Annual Taxes
- $27,136
Year Built
- Built in 2008
Lot Details
- 4,500 Sq Ft Lot
- Southern Exposure
- Landscaped
- Sprinkler System
- Property is in excellent condition
- Property is zoned R-6
Parking
- 2 Car Garage
Home Design
- Shake Roof
- Stone Exterior Construction
Interior Spaces
- 5,135 Sq Ft Home
- Multiple Fireplaces
- Gas Fireplace
- Family Room
- Living Room
- Dining Room
- Finished Basement
Bedrooms and Bathrooms
- 5 Bedrooms
Laundry
- Laundry Room
- Dryer
- Washer
Utilities
- Air Conditioning
- Mini Split Air Conditioners
- Heating System Uses Natural Gas
- Radiant Heating System
- Wi-Fi Available
- Cable TV Available
Additional Features
- Green Building
- Patio
Listing and Financial Details
- Residential Lease
Community Details
Pet Policy
- Pets allowed on a case-by-case basis
Additional Features
- Concierge
- 5-Story Property
Map
Source: Aspen Glenwood MLS
MLS Number: 172236
APN: R021367
- 220 W Main St Unit 210/ P1/ B6
- 229 W Hallam St
- 503 W Main St Unit B202
- 122 W Main St
- 115 W Bleeker St
- 109 W Bleeker St
- 605 W Bleeker St
- 103 W Bleeker St
- 500 W Francis St Unit 1
- 406 W Smuggler St
- 612 W Francis St
- 947 TBD W Smuggler St
- 716 & 718 W Hallam St
- 125 E Hyman Ave Unit 1
- 622 W Smuggler St
- 411 Pearl Ct
- 502 N 6th St
- 227 E Main St
- 715 W Smuggler St
- 725 W Smuggler St
- 207 N 2nd St
- 324 W Bleeker St
- 401 W Bleeker St
- 320 W Main St
- 314 W Main St Unit B
- 109 N 2nd St
- 219 W Bleeker St
- 217 W Bleeker St
- 411 W Francis St
- 220 W Main St Unit 210/ P1/ B6
- 501 W Bleeker St
- 331 W Main St Unit B
- 503 W Main St Unit B102
- 503 W Main St Unit B101
- 503 W Main St Unit B202
- 326 W Hopkins Ave
- 506 W Hallam St
- 211 W Main St Unit 102
- 211 W Main St Unit 201
- 211 W Main St Unit 101
