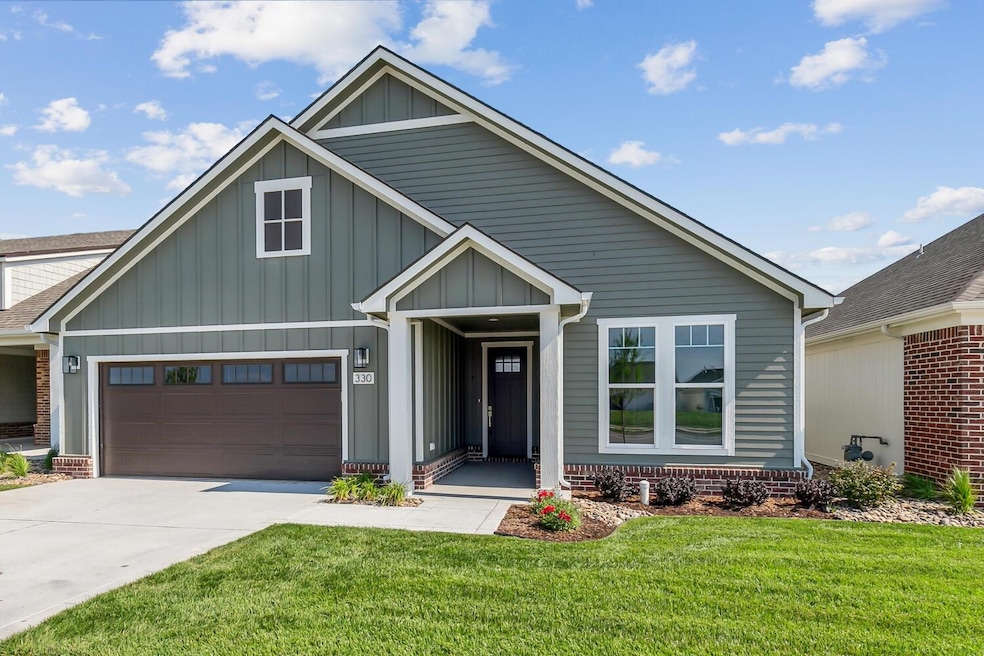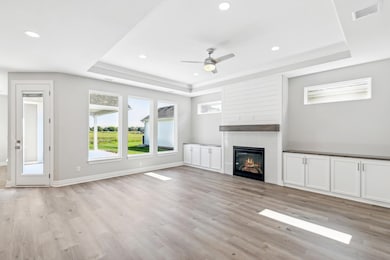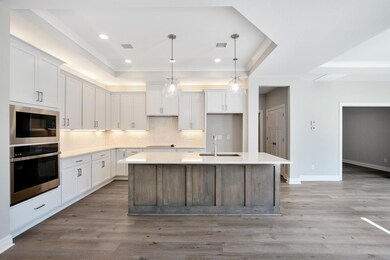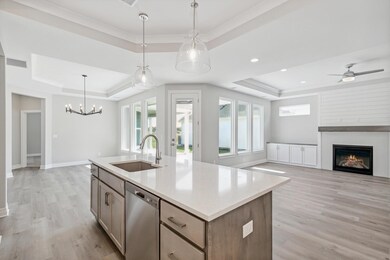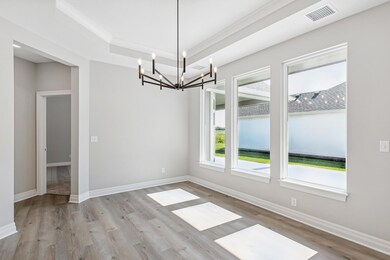330 W Boxthorn Dr Andover, KS 67002
Estimated payment $2,698/month
Highlights
- Fitness Center
- Community Pool
- Covered Patio or Porch
- Robert M. Martin Elementary School Rated A
- Home Office
- Covered Deck
About This Home
This home has light and airy finishes throughout, with large kitchen island and cozy living room area looking out onto your partially covered patio. Den with custom accent wall off of dining room, with French doors for privacy. Owners suite features a covered patio off of bedroom, and zero entry walk in tiled shower in owners bath. Double door pantry and extra storage room that doubles as a safe room. Shared amenities coming to the community include heated saltwater pool, clubhouse with kitchen, hearth room, fitness room and golf simulator room, and pickleball courts. All finishes and square footage are estimated. General and specials taxes estimated until fully spread. Community and school information deemed accurate but not guaranteed. HOA closed builder community. Onsite hours daily 1-5
Home Details
Home Type
- Single Family
Est. Annual Taxes
- $463
Year Built
- Built in 2024
Lot Details
- 6,534 Sq Ft Lot
- Sprinkler System
HOA Fees
- $225 Monthly HOA Fees
Parking
- 2 Car Garage
Home Design
- Patio Home
- Composition Roof
Interior Spaces
- 1,899 Sq Ft Home
- 1-Story Property
- Ceiling Fan
- Gas Fireplace
- Living Room
- Home Office
- Laundry on main level
Kitchen
- Microwave
- Dishwasher
- Disposal
Flooring
- Carpet
- Luxury Vinyl Tile
Bedrooms and Bathrooms
- 2 Bedrooms
- Walk-In Closet
- 2 Full Bathrooms
Accessible Home Design
- Stepless Entry
Outdoor Features
- Covered Deck
- Covered Patio or Porch
- Storm Cellar or Shelter
Schools
- Martin Elementary School
- Andover High School
Utilities
- Forced Air Heating and Cooling System
- Heating System Uses Natural Gas
- Irrigation Well
Listing and Financial Details
- Assessor Parcel Number 001-5033219
Community Details
Overview
- Association fees include lawn service, snow removal, - see remarks
- $750 HOA Transfer Fee
- Built by perfection builders
- Cornerstone Subdivision
Recreation
- Fitness Center
- Community Pool
Map
Home Values in the Area
Average Home Value in this Area
Tax History
| Year | Tax Paid | Tax Assessment Tax Assessment Total Assessment is a certain percentage of the fair market value that is determined by local assessors to be the total taxable value of land and additions on the property. | Land | Improvement |
|---|---|---|---|---|
| 2025 | -- | $51,696 | $6,433 | $45,263 |
| 2024 | -- | $33,118 | $6,433 | $26,685 |
| 2023 | -- | $3,030 | $3,030 | $0 |
Property History
| Date | Event | Price | Change | Sq Ft Price |
|---|---|---|---|---|
| 09/13/2025 09/13/25 | Pending | -- | -- | -- |
| 02/15/2025 02/15/25 | Price Changed | $459,000 | -4.0% | $242 / Sq Ft |
| 10/25/2024 10/25/24 | Price Changed | $478,182 | -0.1% | $252 / Sq Ft |
| 08/21/2024 08/21/24 | Price Changed | $478,482 | +3.5% | $252 / Sq Ft |
| 06/27/2024 06/27/24 | For Sale | $462,332 | -- | $243 / Sq Ft |
Purchase History
| Date | Type | Sale Price | Title Company |
|---|---|---|---|
| Warranty Deed | -- | Security 1St Title | |
| Warranty Deed | -- | Security 1St Title |
Source: South Central Kansas MLS
MLS Number: 641014
APN: 303-06-0-40-09-042-00-0
- 312 W Boxthorn
- 318 W Boxthorn Dr
- 324 W Boxthorn Dr
- 313 W Boxthorn
- 319 W Boxthorn
- 336 W Boxthorn Dr
- 325 W Boxthorn
- 310 W Pepper Tree Rd
- 322 W Pepper Tree Rd
- 316 W Pepper Tree Rd
- 304 W Pepper Tree Rd
- 328 W Pepper Tree
- 200 W Boxthorn Dr
- 209 W Pepper Tree Rd
- 1918 N Pineview Dr
- 1911 N Pineview Dr
- 109 Aaron Dr
- 2311 N Lakeside Cir
- 2043 N Ruger Cir
- 2512 N Emerald Ct
