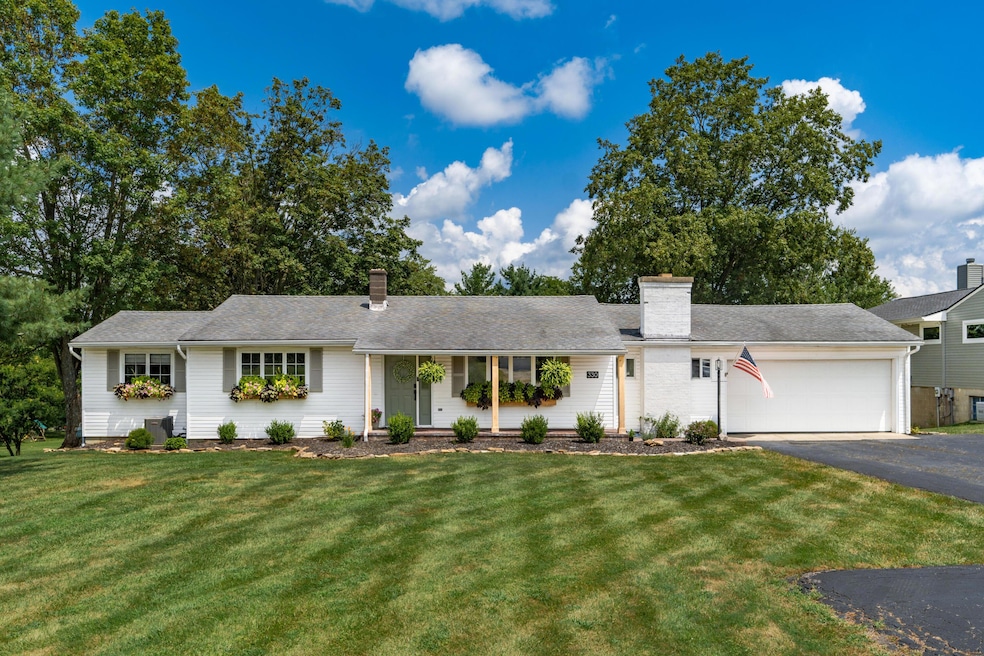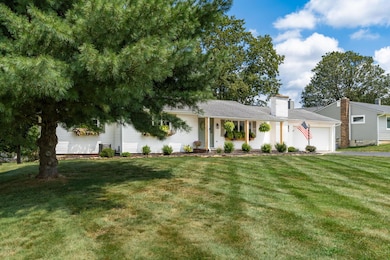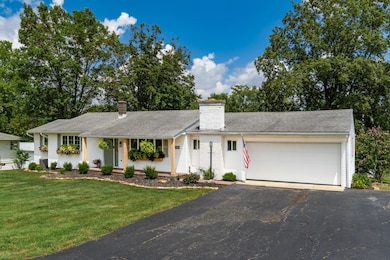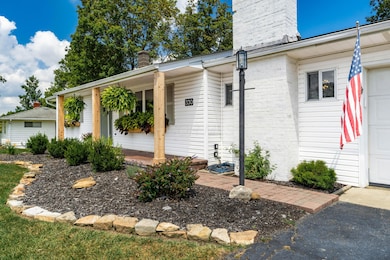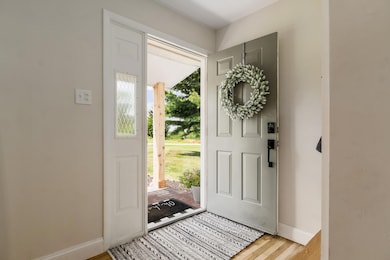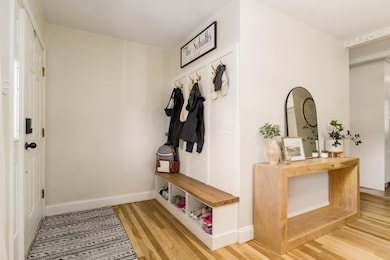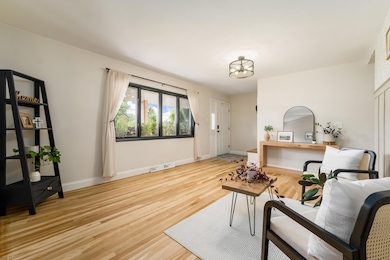330 W Columbus St Lithopolis, OH 43136
Bloom NeighborhoodEstimated payment $2,827/month
Highlights
- Spa
- Freestanding Bathtub
- Wood Flooring
- Deck
- Ranch Style House
- No HOA
About This Home
Completely renovated ranch in the highly desired Bloom-Carroll School District!
This beautiful home features a spacious owner's suite with a custom tile shower, freestanding tub, and walk-in closet. Two additional bedrooms, a full hall bath, and first-floor laundry offer convenient one-level living.
The formal dining area showcases high ceilings and a brick gas fireplace. The updated kitchen boasts quartz countertops, a coffee bar, an eat-in peninsula, and custom open shelving. All KitchenAid appliances are just three years old. The bright family room features abundant natural light and a skylight.
A finished walkout basement adds versatile living space—perfect for a playroom, gym, or media area. Enjoy outdoor living on the covered deck and patio, complete with a hot tub.
Situated on a half-acre lot, this home includes a new perimeter drain, sump pump, and water softener (2024). Conveniently located minutes from SR-33 for an easy commute—this move-in-ready home has it all!
Home Details
Home Type
- Single Family
Est. Annual Taxes
- $3,661
Year Built
- Built in 1959
Lot Details
- 0.56 Acre Lot
Parking
- 1 Car Attached Garage
Home Design
- Ranch Style House
- Block Foundation
- Vinyl Siding
Interior Spaces
- 2,006 Sq Ft Home
- Gas Log Fireplace
- Family Room
- Wood Flooring
- Home Security System
- Laundry on main level
Kitchen
- Gas Range
- Microwave
- Dishwasher
Bedrooms and Bathrooms
- 3 Main Level Bedrooms
- 2 Full Bathrooms
- Freestanding Bathtub
Basement
- Walk-Out Basement
- Recreation or Family Area in Basement
- Crawl Space
Outdoor Features
- Spa
- Deck
- Patio
- Shed
- Storage Shed
Utilities
- Central Air
- Heating System Uses Gas
- Gas Water Heater
Community Details
- No Home Owners Association
Listing and Financial Details
- Assessor Parcel Number 01-00230-300
Map
Home Values in the Area
Average Home Value in this Area
Tax History
| Year | Tax Paid | Tax Assessment Tax Assessment Total Assessment is a certain percentage of the fair market value that is determined by local assessors to be the total taxable value of land and additions on the property. | Land | Improvement |
|---|---|---|---|---|
| 2024 | $7,110 | $89,550 | $19,910 | $69,640 |
| 2023 | $3,671 | $89,550 | $19,910 | $69,640 |
| 2022 | $3,339 | $89,550 | $19,910 | $69,640 |
| 2021 | $2,348 | $60,370 | $16,540 | $43,830 |
| 2020 | $2,374 | $60,370 | $16,540 | $43,830 |
| 2019 | $2,381 | $60,370 | $16,540 | $43,830 |
| 2018 | $1,761 | $47,910 | $16,540 | $31,370 |
| 2017 | $1,654 | $47,660 | $16,540 | $31,120 |
| 2016 | $1,628 | $47,660 | $16,540 | $31,120 |
| 2015 | $1,612 | $46,260 | $16,540 | $29,720 |
| 2014 | $1,557 | $46,260 | $16,540 | $29,720 |
| 2013 | $1,557 | $46,260 | $16,540 | $29,720 |
Property History
| Date | Event | Price | List to Sale | Price per Sq Ft | Prior Sale |
|---|---|---|---|---|---|
| 10/13/2025 10/13/25 | Price Changed | $480,000 | -2.0% | $239 / Sq Ft | |
| 09/03/2025 09/03/25 | Price Changed | $490,000 | -1.0% | $244 / Sq Ft | |
| 08/22/2025 08/22/25 | Price Changed | $495,000 | -4.4% | $247 / Sq Ft | |
| 08/14/2025 08/14/25 | For Sale | $518,000 | +95.5% | $258 / Sq Ft | |
| 10/21/2022 10/21/22 | Sold | $265,000 | +6.0% | $174 / Sq Ft | View Prior Sale |
| 09/30/2022 09/30/22 | For Sale | $249,900 | -- | $164 / Sq Ft |
Purchase History
| Date | Type | Sale Price | Title Company |
|---|---|---|---|
| Deed | $265,000 | Valmer Land Title | |
| Quit Claim Deed | -- | Sitterley Law Llc | |
| Quit Claim Deed | -- | Sitterley Law Llc |
Mortgage History
| Date | Status | Loan Amount | Loan Type |
|---|---|---|---|
| Open | $251,750 | New Conventional |
Source: Columbus and Central Ohio Regional MLS
MLS Number: 225030759
APN: 01-00230-300
- 11511 Lithopolis Rd NW
- 0 Columbus St Unit 225023784
- 199 Wheatley St
- 777 Faulkner Dr
- Harmony Plan at The Summit at Wagnalls Run
- Henley Plan at The Summit at Wagnalls Run
- Bellamy Plan at The Summit at Wagnalls Run
- Stamford Plan at The Summit at Wagnalls Run
- Aldridge Plan at The Summit at Wagnalls Run
- Fairton Plan at The Summit at Wagnalls Run
- Juniper Plan at The Summit at Wagnalls Run
- Chatham Plan at The Summit at Wagnalls Run
- Pendleton Plan at The Summit at Wagnalls Run
- 1400 Hansberry Dr
- 1410 Hansberry Dr
- 750 Faulkner Dr
- 740 Faulkner Dr
- 557 Eastman Ave
- 560 Eastman Ave
- 720 Faulkner Dr
- 71 W North St Unit C
- 13 Stoney Bluff Way
- 25 W Twin Maple Ave
- 109 Sandburg Dr
- 122 Faulkner Dr
- 7772 Williamson Ln
- 6185 Dietz Dr
- 7037 Crescent Boat Ln
- 6875 Winchester Lakes Blvd
- 6693 Jennyann Way
- 202 Kramer Mills Dr
- 204 Kramer Mills Dr
- 203 Kramer Mills Dr
- 207 Kramer Mills Dr
- 206 Kramer Mills Dr
- 205 Kramer Mills Dr
- 6340 Saddler Way
- 7505 Hemrich Dr
- 7525 Hemrich Dr
- 5389 Blanchard Dr
