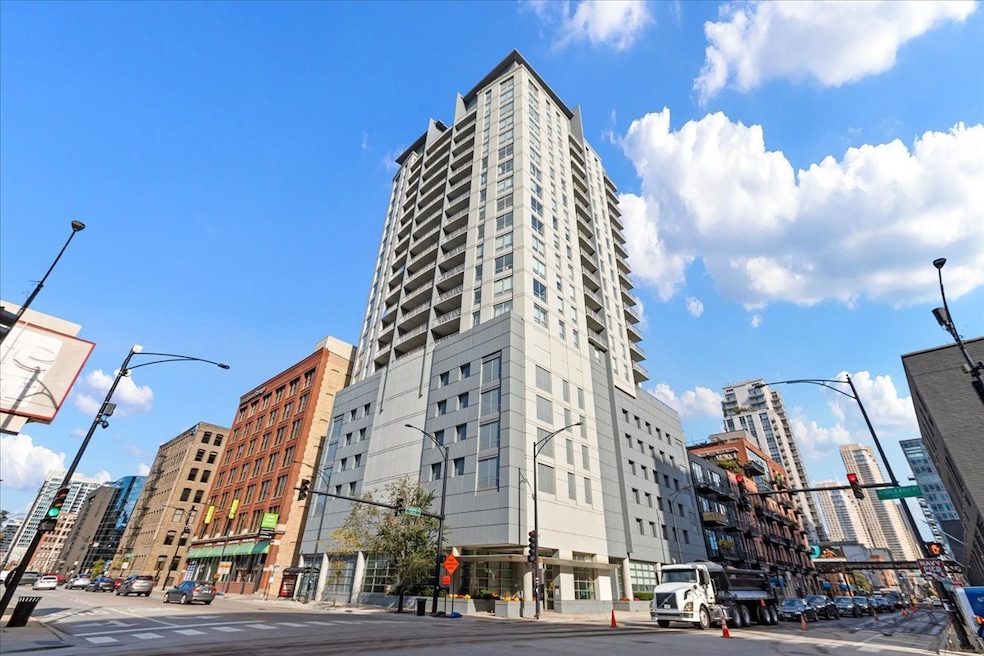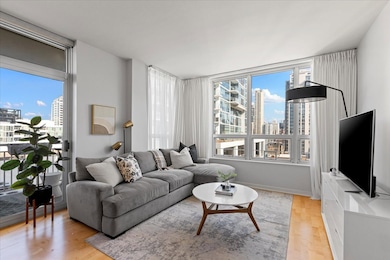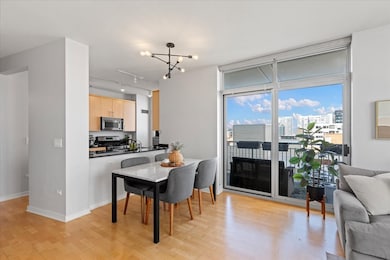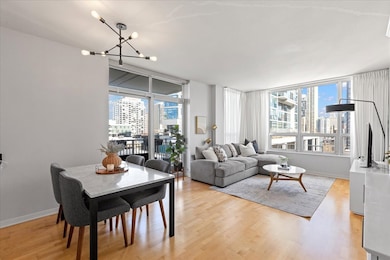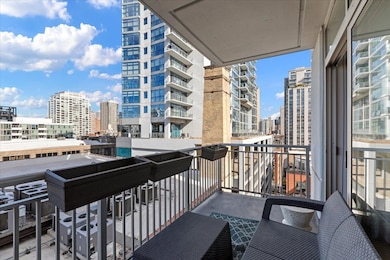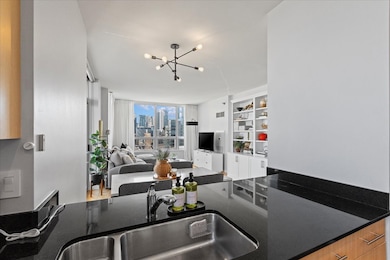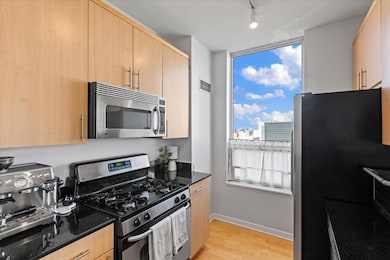The Grand Orleans 330 W Grand Ave Unit 1206 Floor 12 Chicago, IL 60654
River North NeighborhoodHighlights
- Doorman
- Wood Flooring
- Elevator
- Fitness Center
- Business Center
- Stainless Steel Appliances
About This Home
Beautiful, light-filled northeast corner condo in the highly sought-after Grand Orleans! This stunning home features skyline views throughout and a thoughtful split-bedroom floor plan for optimal privacy. Enjoy an expansive living and dining area, open kitchen with granite countertops, stainless steel appliances, breakfast bar, and hardwood floors, plus a private balcony perfect for a morning cappuccino. The spacious primary suite offers a walk-in closet, linen closet, and a newly renovated bathroom with separate shower, while the secondary bathroom has also been beautifully updated. Additional highlights include in-unit laundry, new carpet in both bedrooms (2024), smart home upgrades with Google Nest and smart switches, and a custom built-in bookcase with a hidden cat litter box. Ample storage is available both inside the unit and in a separate storage area. The Grand Orleans is a boutique building offering 24-hour door staff, fitness center, and business center, all in a prime location near the Loop, East Bank Club, top dining, shopping, nightlife, and easy access to 90/94 and close to both the red and brown line. Garage parking available for $200.
Listing Agent
Fulton Grace Realty Brokerage Email: neilturk@fultongrace.com License #475193589 Listed on: 11/23/2025

Condo Details
Home Type
- Condominium
Est. Annual Taxes
- $7,342
Year Built
- Built in 2005
Parking
- 1 Car Garage
Home Design
- Entry on the 12th floor
- Concrete Block And Stucco Construction
Interior Spaces
- 1,200 Sq Ft Home
- Family Room
- Combination Dining and Living Room
- Storage
Kitchen
- Range
- Microwave
- Dishwasher
- Stainless Steel Appliances
- Disposal
Flooring
- Wood
- Carpet
Bedrooms and Bathrooms
- 2 Bedrooms
- 2 Potential Bedrooms
- 2 Full Bathrooms
- Separate Shower
Laundry
- Laundry Room
- Dryer
- Washer
Accessible Home Design
- Wheelchair Access
- Accessibility Features
Schools
- Wells Community Academy Senior H High School
Utilities
- Central Air
- Heating System Uses Natural Gas
- Lake Michigan Water
Listing and Financial Details
- Property Available on 12/15/25
- Rent includes heat, water, parking, scavenger, doorman, storage lockers, air conditioning
Community Details
Overview
- High-Rise Condominium
- 21-Story Property
Amenities
- Doorman
- Business Center
- Elevator
Recreation
Pet Policy
- Pets up to 30 lbs
- Limit on the number of pets
- Pet Size Limit
- Dogs and Cats Allowed
Map
About The Grand Orleans
Source: Midwest Real Estate Data (MRED)
MLS Number: 12522943
APN: 17-09-236-026-1034
- 330 W Grand Ave Unit P129
- 330 W Grand Ave Unit 1101
- 300 W Grand Ave Unit 210
- 300 W Grand Ave Unit 312
- 300 W Grand Ave Unit 208
- 300 W Grand Ave Unit 209
- 303 W Ohio St Unit P173
- 303 W Ohio St Unit 2201
- 303 W Ohio St Unit 1507
- 303 W Ohio St Unit P88
- 303 W Ohio St Unit 2202
- 303 W Ohio St Unit P54
- 303 W Ohio St Unit 3305
- 303 W Ohio St Unit 3309
- 360 W Illinois St Unit 614
- 360 W Illinois St Unit 424
- 360 W Illinois St Unit 9D
- 360 W Illinois St Unit 313
- 501 N Kingsbury St Unit G
- 630 N Franklin St Unit P31
- 330 W Grand Ave Unit 1628
- 330 W Grand Ave Unit 1506
- 330 W Grand Ave Unit 18F
- 318 W Grand Ave Unit ID1244921P
- 318 W Grand Ave Unit ID1244920P
- 303 W Ohio St Unit 3003
- 303 W Ohio St Unit 3006
- 303 W Ohio St Unit 33D
- 303 W Ohio St Unit Silver Tower
- 301 W Ohio St Unit 1004
- 353 W Grand Ave
- 540 N Orleans St Unit ID407373P
- 540 N Orleans St Unit ID407382P
- 540 N Orleans St Unit ID407343P
- 369 W Grand Ave
- 311 W Illinois St Unit FL8-ID816
- 311 W Illinois St Unit FL10-ID818
- 311 W Illinois St Unit FL6-ID1247
- 311 W Illinois St
- 311 W Illinois St Unit 1911
