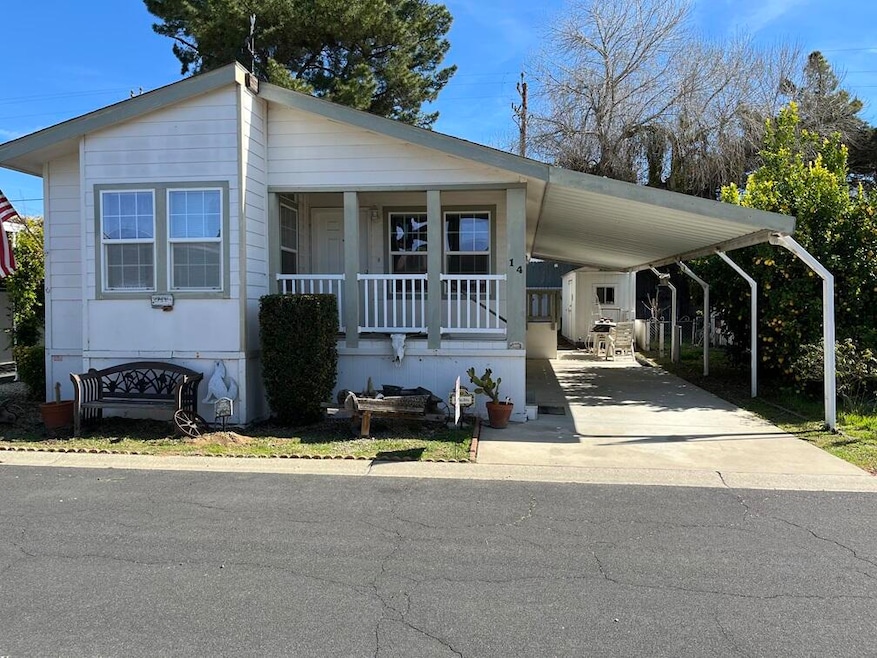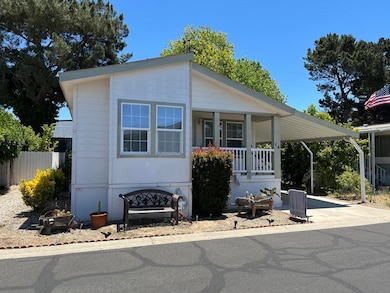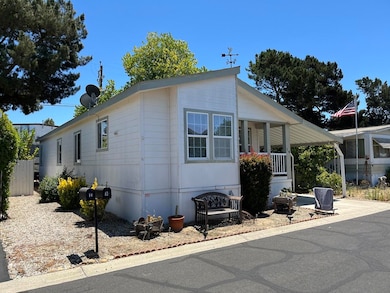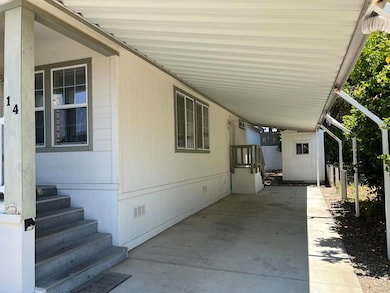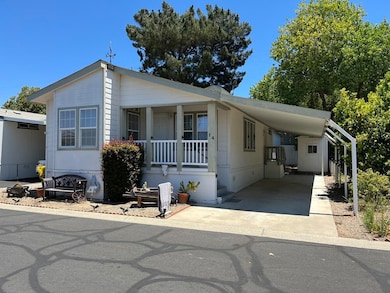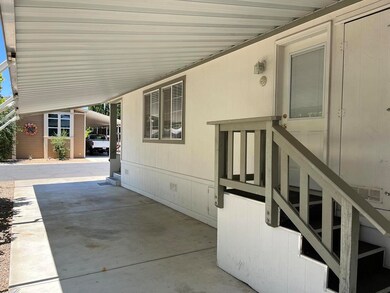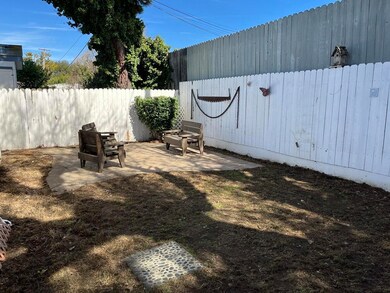330 W Highway 246 Unit Spc 14 Buellton, CA 93427
Estimated payment $1,750/month
Highlights
- RV or Boat Storage in Community
- Mountain View
- Property is near a park
- Jonata Middle School Rated 9+
- Clubhouse
- Ranch Style House
About This Home
APN 599-250-014, 330 W Hwy 246 Spc 14, Buellton, CA. 93427 Estate Sale, Property to be ''Sold AS-IS Condition'' and Offered Turnkey with/or without All Furnishings. A charming home in a desirable mobile estate park, 1,200 sq ft of living space with an enclosed porch and 2-car carport. Dualwide built in 2002, 2 bedroom and 2 full baths in a private setting. Concrete driveway, with a large (6' x 16') storage shed. Primary bedroom with full entry in closet and separate tub and shower. Second bedroom has guest bath access. Space rent to new buyer (923.17 month) includes pool, spa, sauna, gym, computer room, library and tennis court at the exclusive ''Ranch Club Estates'' Park (55+). Buyers must Qualify with the Ranch Club Estates Park management.
Property Details
Home Type
- Mobile/Manufactured
Year Built
- Built in 2002
Lot Details
- Back Yard Fenced
- Level Lot
- Irrigation
- Lawn
- Property is in good condition
Parking
- 2 Carport Spaces
Home Design
- Ranch Style House
- Composition Roof
- Wood Siding
Interior Spaces
- 1,200 Sq Ft Home
- Ceiling Fan
- Skylights
- Double Pane Windows
- Dining Area
- Mountain Views
- Fire and Smoke Detector
Kitchen
- Breakfast Area or Nook
- Stove
- Microwave
- Dishwasher
- Disposal
Flooring
- Wood
- Laminate
Bedrooms and Bathrooms
- 2 Bedrooms
- 2 Full Bathrooms
Laundry
- Dryer
- Washer
Accessible Home Design
- Grip-Accessible Features
- Accessible Bathroom Fixtures
Outdoor Features
- Covered Patio or Porch
- Separate Outdoor Workshop
- Shed
Location
- Property is near a park
- Property is near public transit
- Property is near schools
- Property is near shops
- Property is near a bus stop
- City Lot
Utilities
- Cooling Available
- Heating Available
- Satellite Dish
Listing and Financial Details
- Assessor Parcel Number 599-250-014
Community Details
Overview
- Property has a Home Owners Association
- Association fees include trash, comm area maint
Amenities
- Sauna
- Clubhouse
- Game Room
Recreation
- RV or Boat Storage in Community
- Tennis Courts
- Community Playground
- Community Pool
- Community Spa
Pet Policy
- No Pets Allowed
Map
Home Values in the Area
Average Home Value in this Area
Property History
| Date | Event | Price | List to Sale | Price per Sq Ft |
|---|---|---|---|---|
| 08/06/2025 08/06/25 | For Sale | $279,000 | 0.0% | $233 / Sq Ft |
| 08/06/2025 08/06/25 | Pending | -- | -- | -- |
| 07/02/2025 07/02/25 | For Sale | $279,000 | -- | $233 / Sq Ft |
Source: Santa Barbara Multiple Listing Service
MLS Number: 25-2554
- 330 W Highway 246 Unit 51
- 330 W Highway 246 Unit 17
- 330 W Highway 246 Unit 225
- 330 W Hwy 246 Unit 225
- 330 W Hwy 246 Unit 54
- 330 W Hwy 246 Unit 90
- 330 W Hwy 246 Unit 132
- 330 W Hwy 246 Unit 24
- 330 W Hwy 246 Unit 148
- 80 Zaca St Unit Spc 15
- 80 Zaca St Unit 4
- 80 Zaca St Unit 26
- 80 Zaca St Unit 62
- 275 W Highway 246 Unit 103
- 258 Dairyland Rd
- 244 2nd St
- 368 Calor Dr
- 424 Calor Dr
- 4 Six Flags Cir
- 91 Six Flags Cir
- 82-90 2nd St
- 137 3rd St
- 530 2nd Place Unit C
- 530 2nd Place Unit C (Furnished)
- 692 Hillside Dr
- 1892 Old Mission Dr
- 80 Old Mission Dr
- 2379 Janin Way
- 0 Elk Grove Ln Unit SW25123321
- 7261 Domingos Rd
- 1555 Dove Meadow Rd
- 1221 N Refugio Rd
- 2455 Lucca Ave
- 1471 Calzada Ave
- 3540 Camino Arroyo
- 4145 Roblar Ave
- 836 Coiner Ct
- 571 Hill St
- 370 Main St
- 4251 Long Valley Rd
