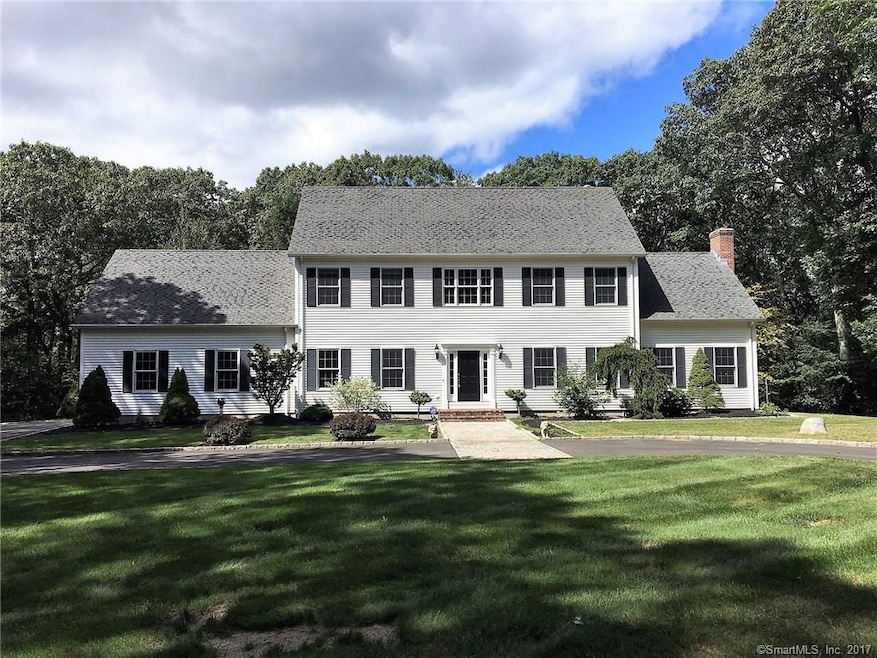
330 Webb Cir Monroe, CT 06468
Highlights
- 4.7 Acre Lot
- Open Floorplan
- Deck
- Fawn Hollow Elementary School Rated A-
- Colonial Architecture
- Partially Wooded Lot
About This Home
As of February 2018Meticulously maintained classic colonial style situated on beautiful New England bucolic road with 4+ private acres. Just move right into this home, traditional layout yet great open flow from every room. Bright foyer opens to formal living room and form dining room appointed with gleaming hardwood floors. Spacious classic kitchen with an island, newer stainless appliances, breakfast area with sliders to composite low maintenance oversized deck overlooks such peaceful grounds. Kitchen is open to terrific family room w/fireplace and soaring ceiling. First floor laundry with wash sink and access to back deck & convenient first floor powder room. Second level features a great master suite with his and her closets + 3 additional bedrooms and a hall full bath. Full lower level with walkout and could be easily finished for work out studio or game room. Front walkway and driveway with beautiful belgian block offering superb quality and great curb appeal… Detached barn/garage w/cupola, and convenient circular drive entry. A setting of serenity and abuts open space for great privacy. Only mins to schools, library and Jones Farms. Don't miss this wonderful home! Come preview this home during the time frame 11/15/2017 and 12/15/2017 and provide us with your contact & feedback and you will be entered into a drawing for a $250.00 VISA gift card!
Last Agent to Sell the Property
Coldwell Banker Realty License #RES.0780406 Listed on: 08/10/2017

Home Details
Home Type
- Single Family
Est. Annual Taxes
- $11,840
Year Built
- Built in 1997
Lot Details
- 4.7 Acre Lot
- Partially Wooded Lot
- Many Trees
- Property is zoned RF3
Home Design
- Colonial Architecture
- Frame Construction
- Asphalt Shingled Roof
- Vinyl Siding
- Masonry
Interior Spaces
- 2,848 Sq Ft Home
- Open Floorplan
- 1 Fireplace
- Pull Down Stairs to Attic
- Home Security System
Kitchen
- Built-In Oven
- Electric Cooktop
- Dishwasher
Bedrooms and Bathrooms
- 4 Bedrooms
Laundry
- Laundry Room
- Dryer
Basement
- Walk-Out Basement
- Basement Fills Entire Space Under The House
Parking
- 3 Car Garage
- Parking Deck
- Automatic Garage Door Opener
- Shared Driveway
Outdoor Features
- Deck
Schools
- Fawn Hollow Elementary School
- Jockey Hollow Middle School
- Masuk High School
Utilities
- Window Unit Cooling System
- Baseboard Heating
- Heating System Uses Oil
- Private Company Owned Well
- Fuel Tank Located in Basement
Community Details
- No Home Owners Association
Ownership History
Purchase Details
Home Financials for this Owner
Home Financials are based on the most recent Mortgage that was taken out on this home.Purchase Details
Similar Homes in Monroe, CT
Home Values in the Area
Average Home Value in this Area
Purchase History
| Date | Type | Sale Price | Title Company |
|---|---|---|---|
| Warranty Deed | $415,000 | -- | |
| Warranty Deed | $415,000 | -- | |
| Warranty Deed | $100,000 | -- | |
| Warranty Deed | $100,000 | -- |
Mortgage History
| Date | Status | Loan Amount | Loan Type |
|---|---|---|---|
| Open | $423,922 | Purchase Money Mortgage | |
| Closed | $423,922 | New Conventional | |
| Previous Owner | $125,000 | No Value Available |
Property History
| Date | Event | Price | Change | Sq Ft Price |
|---|---|---|---|---|
| 07/11/2025 07/11/25 | For Sale | $750,000 | +80.7% | $242 / Sq Ft |
| 02/09/2018 02/09/18 | Sold | $415,000 | -4.3% | $146 / Sq Ft |
| 12/12/2017 12/12/17 | Pending | -- | -- | -- |
| 12/08/2017 12/08/17 | Price Changed | $433,480 | 0.0% | $152 / Sq Ft |
| 12/01/2017 12/01/17 | Price Changed | $433,485 | 0.0% | $152 / Sq Ft |
| 11/22/2017 11/22/17 | Price Changed | $433,490 | 0.0% | $152 / Sq Ft |
| 11/15/2017 11/15/17 | Price Changed | $433,495 | 0.0% | $152 / Sq Ft |
| 11/01/2017 11/01/17 | Price Changed | $433,500 | -5.7% | $152 / Sq Ft |
| 08/10/2017 08/10/17 | For Sale | $459,900 | -- | $161 / Sq Ft |
Tax History Compared to Growth
Tax History
| Year | Tax Paid | Tax Assessment Tax Assessment Total Assessment is a certain percentage of the fair market value that is determined by local assessors to be the total taxable value of land and additions on the property. | Land | Improvement |
|---|---|---|---|---|
| 2025 | $13,557 | $472,850 | $124,250 | $348,600 |
| 2024 | $12,591 | $329,000 | $105,600 | $223,400 |
| 2023 | $12,354 | $329,000 | $105,600 | $223,400 |
| 2022 | $12,127 | $329,000 | $105,600 | $223,400 |
| 2021 | $11,330 | $311,600 | $105,600 | $206,000 |
| 2020 | $11,056 | $311,600 | $105,600 | $206,000 |
| 2019 | $11,781 | $331,100 | $111,600 | $219,500 |
| 2018 | $11,668 | $331,100 | $111,600 | $219,500 |
| 2017 | $11,840 | $331,100 | $111,600 | $219,500 |
| 2016 | $11,589 | $331,100 | $111,600 | $219,500 |
| 2015 | $11,373 | $331,100 | $111,600 | $219,500 |
| 2014 | $10,916 | $352,030 | $136,220 | $215,810 |
Agents Affiliated with this Home
-
Susan Cassidy

Seller's Agent in 2025
Susan Cassidy
Coldwell Banker Realty
(203) 257-1975
1 in this area
65 Total Sales
-
Kelly Higgins

Seller's Agent in 2018
Kelly Higgins
Coldwell Banker Realty
(203) 650-3483
8 in this area
158 Total Sales
-
Kami Bernier

Buyer's Agent in 2018
Kami Bernier
Coldwell Banker Realty
(203) 395-5044
3 in this area
29 Total Sales
Map
Source: SmartMLS
MLS Number: 170004358
APN: MONR-000127-000002-000003
