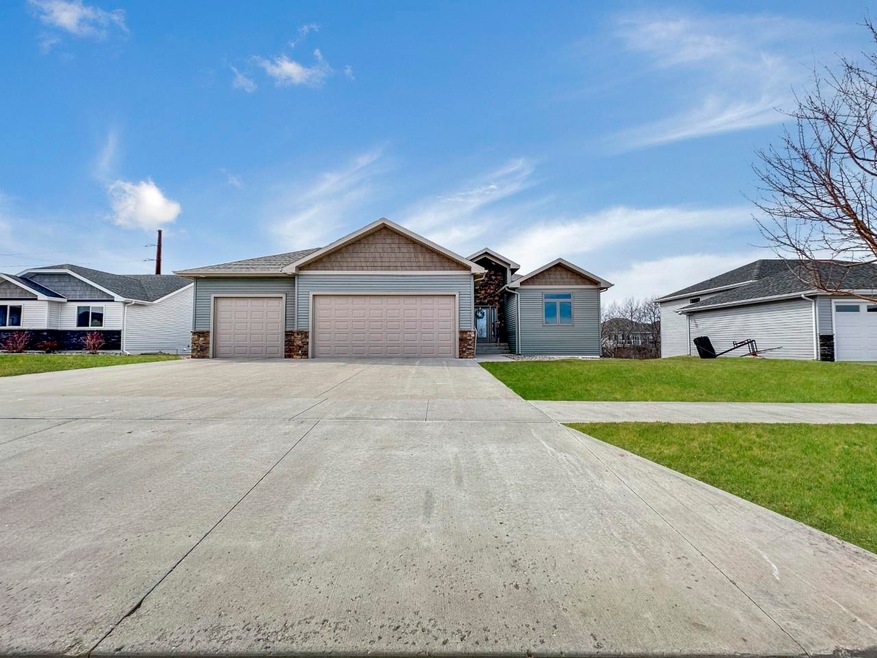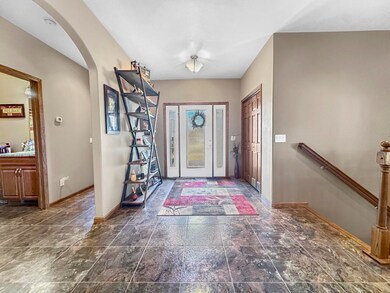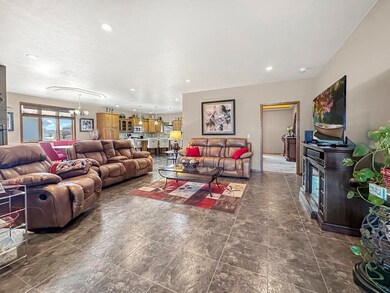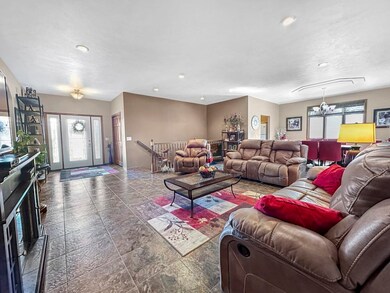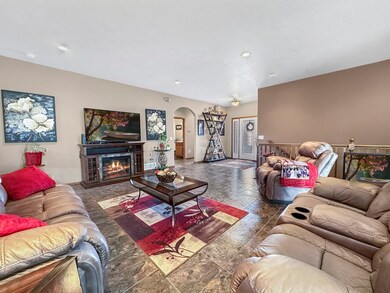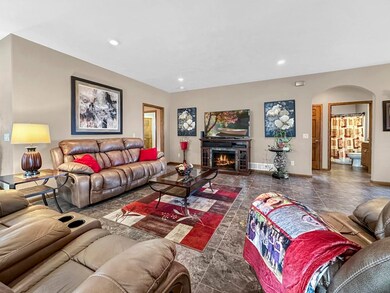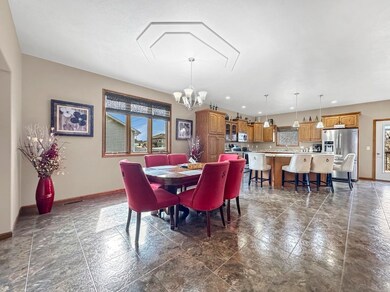
Highlights
- Patio
- Bathroom on Main Level
- Forced Air Heating and Cooling System
- Living Room
- 1-Story Property
- Dining Room
About This Home
As of May 2024Discover the epitome of luxury living in the prestigious Bluffs community with this stunning custom-built ranch-style home by Future Builders. Nestled in a peaceful cul-de-sac and boasting an unbeatable location within walking distance to the Minot Country Club and John Hoeven Elementary, this residence offers the perfect blend of convenience and elegance. Step into the grand stone front entry and be greeted by a spacious foyer that sets the tone for the exquisite interior. The open layout is tailor-made for hosting gatherings with family and friends, seamlessly connecting the kitchen, dining, and living areas. The kitchen is a chef's dream, featuring custom oak cabinets, a large island for gathering, and upscale Armstrong brand hard surface flooring. Enjoy clear sightlines to the living and dining spaces, enhancing the flow of the home. Retreat to the main floor master suite, complete with an ensuite bathroom that boasts luxurious amenities including a coveted jetted tub, separate shower, and his and hers closets. Two additional main floor bedrooms offer ample space and comfort for family or guests. Convenience is key with the thoughtfully designed "dropzone" off the garage, providing additional storage, laundry facilities, and room for a secondary fridge. Descend to the lower level and discover an expansive family room, perfect for movie nights or entertaining on a grand scale. Two additional bedrooms and a third bathroom complete the lower level living space. Outside, enjoy the tranquility of the private backyard, thanks to the mature trees that provide shade and privacy. You'll also find a good sized deck to relax on and a concrete patio off the back of the garage. The fully finished and heated 3-stall garage adds further appeal, providing ample space for vehicles and storage. Experience the ultimate in upscale living with this remarkable home in the coveted Bluffs neighborhood. Schedule your showing today and make this your forever home!
Last Agent to Sell the Property
BROKERS 12, INC. License #7065 Listed on: 04/08/2024
Home Details
Home Type
- Single Family
Est. Annual Taxes
- $7,926
Year Built
- Built in 2014
Lot Details
- 0.29 Acre Lot
- Sprinkler System
- Property is zoned R1
Home Design
- Brick Exterior Construction
- Concrete Foundation
- Asphalt Roof
- Vinyl Siding
Interior Spaces
- 1,980 Sq Ft Home
- 1-Story Property
- Living Room
- Dining Room
- Carpet
Kitchen
- Electric Oven or Range
- Microwave
- Dishwasher
Bedrooms and Bathrooms
- 5 Bedrooms
- Bathroom on Main Level
- 3 Bathrooms
Laundry
- Laundry on main level
- Dryer
- Washer
Finished Basement
- Basement Fills Entire Space Under The House
- Natural lighting in basement
Parking
- 3 Car Garage
- Heated Garage
- Insulated Garage
- Garage Drain
- Garage Door Opener
- Driveway
Outdoor Features
- Patio
Utilities
- Forced Air Heating and Cooling System
- Heating System Uses Natural Gas
Listing and Financial Details
- Assessor Parcel Number MI31.D91.010.0040
Ownership History
Purchase Details
Home Financials for this Owner
Home Financials are based on the most recent Mortgage that was taken out on this home.Purchase Details
Home Financials for this Owner
Home Financials are based on the most recent Mortgage that was taken out on this home.Similar Homes in Minot, ND
Home Values in the Area
Average Home Value in this Area
Purchase History
| Date | Type | Sale Price | Title Company |
|---|---|---|---|
| Warranty Deed | $583,900 | Ward Title | |
| Warranty Deed | -- | None Available |
Mortgage History
| Date | Status | Loan Amount | Loan Type |
|---|---|---|---|
| Open | $583,900 | New Conventional |
Property History
| Date | Event | Price | Change | Sq Ft Price |
|---|---|---|---|---|
| 05/31/2024 05/31/24 | Sold | -- | -- | -- |
| 05/01/2024 05/01/24 | Pending | -- | -- | -- |
| 04/08/2024 04/08/24 | For Sale | $584,900 | +680.9% | $295 / Sq Ft |
| 04/23/2014 04/23/14 | Sold | -- | -- | -- |
| 09/25/2013 09/25/13 | Pending | -- | -- | -- |
| 01/23/2013 01/23/13 | For Sale | $74,900 | -- | -- |
Tax History Compared to Growth
Tax History
| Year | Tax Paid | Tax Assessment Tax Assessment Total Assessment is a certain percentage of the fair market value that is determined by local assessors to be the total taxable value of land and additions on the property. | Land | Improvement |
|---|---|---|---|---|
| 2024 | $7,067 | $246,000 | $40,000 | $206,000 |
| 2023 | $7,926 | $241,000 | $40,000 | $201,000 |
| 2022 | $6,966 | $222,000 | $40,000 | $182,000 |
| 2021 | $6,458 | $214,000 | $40,000 | $174,000 |
| 2020 | $6,221 | $208,000 | $40,000 | $168,000 |
| 2019 | $6,276 | $206,500 | $40,000 | $166,500 |
| 2018 | $6,167 | $205,000 | $40,000 | $165,000 |
| 2017 | $5,508 | $198,500 | $40,000 | $158,500 |
| 2016 | $4,749 | $212,000 | $40,000 | $172,000 |
| 2015 | -- | $212,000 | $0 | $0 |
| 2014 | -- | $35,000 | $0 | $0 |
Agents Affiliated with this Home
-
DelRae Zimmerman

Seller's Agent in 2024
DelRae Zimmerman
BROKERS 12, INC.
(701) 833-1375
432 Total Sales
-
Kelsey Bercier

Seller Co-Listing Agent in 2024
Kelsey Bercier
BROKERS 12, INC.
(701) 721-5544
329 Total Sales
-
Amber Kraft

Buyer's Agent in 2024
Amber Kraft
KW Inspire Realty
(701) 509-0763
63 Total Sales
-
Shari Anhorn

Seller Co-Listing Agent in 2014
Shari Anhorn
KW Inspire Realty
(701) 720-8697
126 Total Sales
Map
Source: Minot Multiple Listing Service
MLS Number: 240560
APN: MI-31D91-010-004-0
- 3405 20th St SE Unit The Bluffs Addition
- 2009 35th Ave SE
- 3500 Waggle Way SE
- 1804 Valley Bluffs Dr SE
- 1538 35th Ave SE
- 4905 24th St SE
- 4305 24th St SE
- 1620 Woodlands Way SE
- 1608 Woodlands Way SE
- 1400 34th Ave SE
- 1604 Woodlands Way SE
- 1323 37th Ave SE
- 1900 23rd Ave SE
- 1320 37th Ave SE
- 4200 23rd St
- 1201 32nd Ave SE
- 4214 23rd St
- 2025 20th St SE
- 2405 43rd Ave
- TBD E 2 & 52 Bypass
