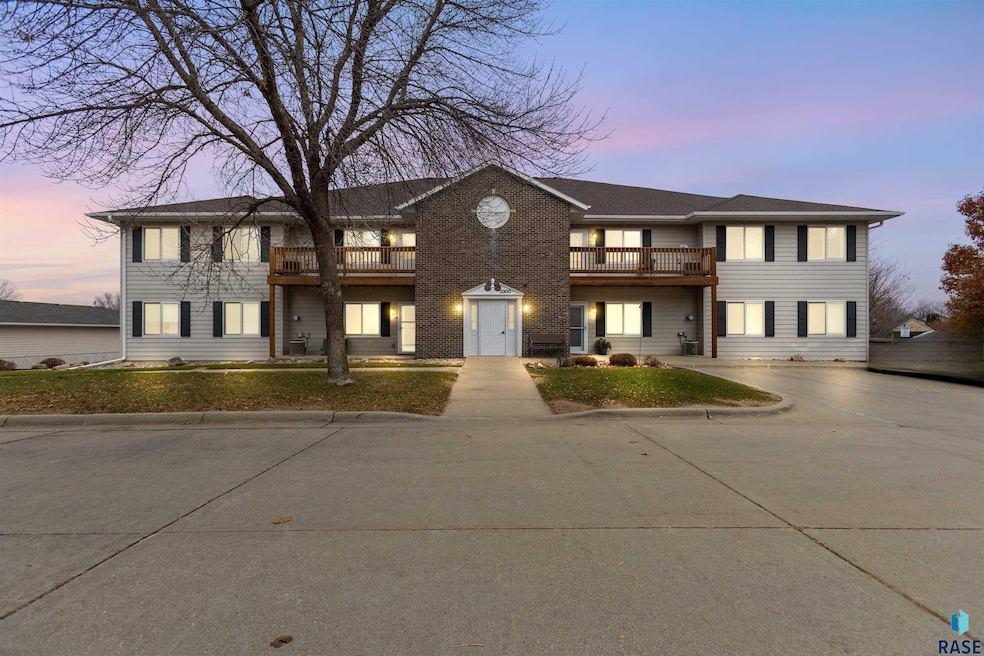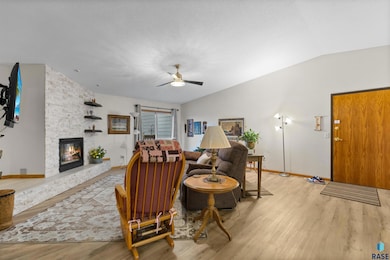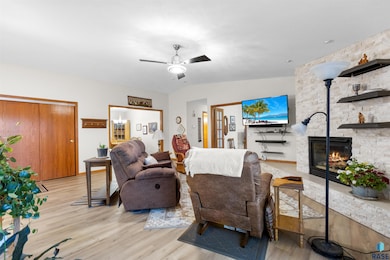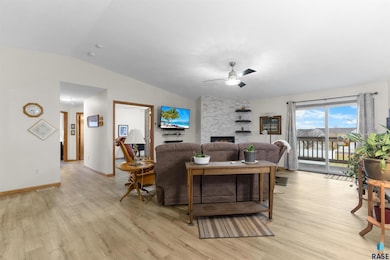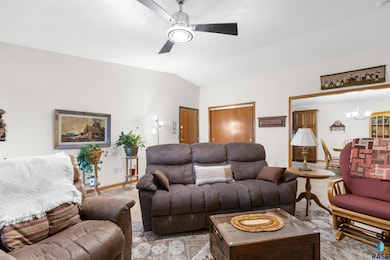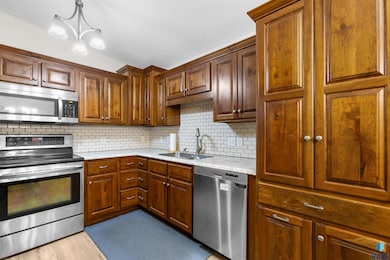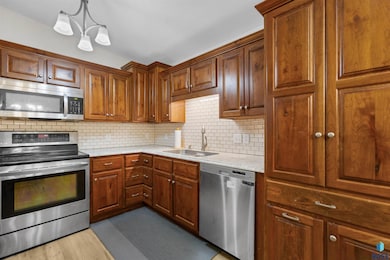3300 3500 W Unit 203 Sioux Falls, SD 57108
Southwest Sioux Falls NeighborhoodEstimated payment $1,473/month
Highlights
- Deck
- Formal Dining Room
- 90% Forced Air Heating System
- Ranch Style House
- Tile Flooring
- Gas Fireplace
About This Home
Charming 3-Bedroom Condo with Updated Features
Nestled in a highly desirable south Sioux Falls neighborhood, this beautifully maintaine ranch-style condo offers a blend of comfort, modern updates, and a low-maintenance lifestyle. The home features a spacious living room with a gorgeous white stone fireplace surround and serene views, perfect for relaxing and entertaining. The updated kitchen includes custom cabinets by Schoenhard's of Tea, updated countertops, matching stainless steel appliances, and a new garbage disposal for added convenience.
The master suite is generously sized with double sinks, a walk-in closet, and a private water closet for added privacy. A newly installed patio door opens to a peaceful outdoor space, ideal for enjoying your morning coffee or unwinding in the evening. The third bedroom, currently used as a den, is separated from the living area by French doors, providing versatility for a home office or guest bedroom.
The laundry space is conveniently located just off the large guest bathroom. This sought after secured building offers an elevator, underground parking with 2 parking spots plus storage and shared storage on unit level too! The HOA covers lawn & snow removal, water, sewer, garbage, and exterior maintenance, offering a low-maintenance lifestyle. Underground heated parking and elevator access add further convenience, making this condo a perfect choice for anyone seeking both comfort and ease of living.
This home is situated in a quiet, private location with easy access to restuarants, shopping and interstate. Don’t miss the opportunity to own this fantastic condo with all the features you’ve been looking for.
Property Details
Home Type
- Condominium
Est. Annual Taxes
- $2,778
Year Built
- Built in 2000
Parking
- 2 Car Garage
Home Design
- Ranch Style House
- Brick Exterior Construction
- Composition Roof
Interior Spaces
- 1,495 Sq Ft Home
- Gas Fireplace
- Formal Dining Room
- Basement Fills Entire Space Under The House
Kitchen
- Microwave
- Dishwasher
- Disposal
Flooring
- Laminate
- Tile
- Vinyl
Bedrooms and Bathrooms
- 3 Bedrooms
Laundry
- Laundry on main level
- Dryer
- Washer
Schools
- Laura Wilder Elementary School
- Edison Middle School
- Roosevelt High School
Utilities
- 90% Forced Air Heating System
- Heating System Uses Natural Gas
Additional Features
- Deck
- City Lot
Community Details
Overview
- Property has a Home Owners Association
- Lundstroms 2Nd Subd Subdivision
Recreation
- Snow Removal
Map
Home Values in the Area
Average Home Value in this Area
Property History
| Date | Event | Price | List to Sale | Price per Sq Ft |
|---|---|---|---|---|
| 11/21/2025 11/21/25 | For Sale | $235,000 | -- | $157 / Sq Ft |
Source: REALTOR® Association of the Sioux Empire
MLS Number: 22508724
- 3300 3500 W Unit 201
- 3333 W Ralph Rogers Rd
- 6304 S Callington Cir
- 5616 S Shadow Wood Place
- 0 W Latigo Trail
- 5815 S Shadow Wood Place
- 5905 S Shadow Wood Place
- 6803 S Witzke Ave
- 5211 S Glen Haven Place
- 2813 W Stratton St
- 3008 W Brandy Wine St
- 3100 W Auburn Hills Ct
- 5510 S Jaren Lee Place
- 7000 S Hughes Ave
- 4601 S Oxbow Ave Unit 206
- 1504 W Wicklow Ln
- 7208 S Ludlow Ln
- 7446 S Louise Ave Unit 302
- 6300 S Limerick Cir
- 6312 S Limerick Cir
- 3609 W Ralph Rogers Rd
- 6315 S Connie Ave
- 4013 W Mary Jo Place
- 4800 S Cink Place
- 5100 S Nevada Ave
- 4709 S Oxbow Ave
- 4700 S Baha Ave
- 5120 S Rolling Green Ave
- 4313 W 58th St
- 5109 S Rolling Green Ave
- 3300 W 53rd St
- 7434 S Louise Ave Unit 7434-301
- 3120 W Rambler Place
- 4710 W 71st St
- 3900 S Carnegie Cir
- 4008 S Louise Ave
- 7401 S Beal Ave
- 4401 W Valhalla Blvd
- 4605 W Chippewa Cir
- 4100 W Valhalla Blvd
