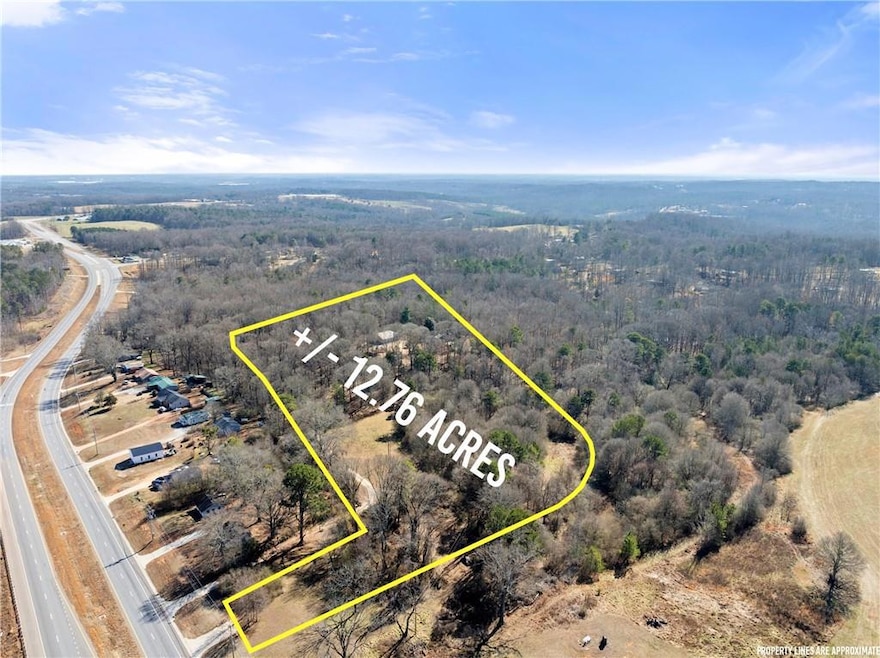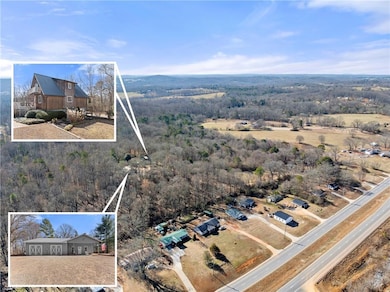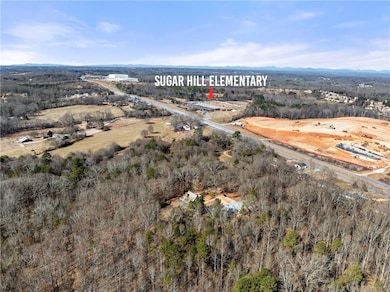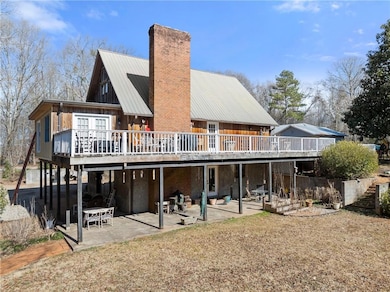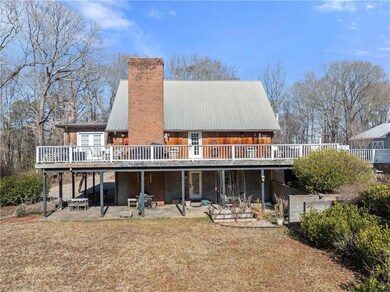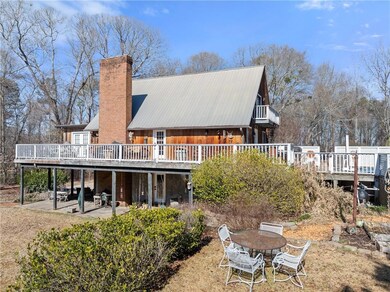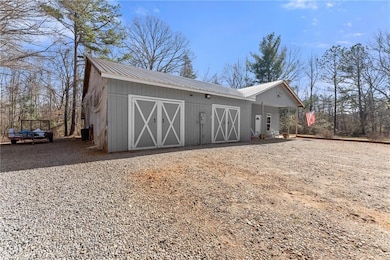3300 Athens Hwy Gainesville, GA 30507
Estimated payment $10,589/month
Total Views
8,904
5
Beds
3
Baths
3,942
Sq Ft
$507
Price per Sq Ft
Highlights
- Craftsman Architecture
- Deck
- Main Floor Primary Bedroom
- Mountain View
- Property is near public transit
- 2 Fireplaces
About This Home
This property offers 12.76 acres of level beautiful land. Solid built home in 1977 -- 2 masonry fireplaces with large 4 bay shop. Come make this property your estate with privacy and room to build additional homes. Area of big growth -- with the new Northeast Georgia Inland Port coming in very close this property is a desirable potential future commercial opportunity. Please allow at least 24 hours notice to see the property. Please do not drive down the drive - property is occupied with current owners.
Home Details
Home Type
- Single Family
Est. Annual Taxes
- $575
Year Built
- Built in 1977
Lot Details
- 12.76 Acre Lot
- Property fronts a county road
- Private Entrance
- Level Lot
- Private Yard
Home Design
- Craftsman Architecture
- Chalet
- Country Style Home
- Cottage
- Block Foundation
- Metal Roof
- Wood Siding
Interior Spaces
- 3,942 Sq Ft Home
- 3-Story Property
- 2 Fireplaces
- Fireplace Features Masonry
- Insulated Windows
- L-Shaped Dining Room
- Workshop
- Mountain Views
- Fire and Smoke Detector
- Laundry Room
Kitchen
- Electric Oven
- Microwave
- Dishwasher
Flooring
- Carpet
- Ceramic Tile
Bedrooms and Bathrooms
- 5 Bedrooms | 1 Primary Bedroom on Main
- Dual Vanity Sinks in Primary Bathroom
- Separate Shower in Primary Bathroom
Finished Basement
- Basement Fills Entire Space Under The House
- Interior Basement Entry
- Garage Access
- Finished Basement Bathroom
- Natural lighting in basement
Parking
- Garage
- Driveway
Outdoor Features
- Deck
- Separate Outdoor Workshop
- Shed
- Outbuilding
Location
- Property is near public transit
- Property is near schools
- Property is near shops
Schools
- Sugar Hill - Hall Elementary School
- East Hall Middle School
- East Hall High School
Utilities
- Central Heating and Cooling System
- 220 Volts
- Well
- Electric Water Heater
- Septic Tank
- High Speed Internet
- Phone Available
- Cable TV Available
Listing and Financial Details
- Assessor Parcel Number 15014 000048A
Map
Create a Home Valuation Report for This Property
The Home Valuation Report is an in-depth analysis detailing your home's value as well as a comparison with similar homes in the area
Home Values in the Area
Average Home Value in this Area
Tax History
| Year | Tax Paid | Tax Assessment Tax Assessment Total Assessment is a certain percentage of the fair market value that is determined by local assessors to be the total taxable value of land and additions on the property. | Land | Improvement |
|---|---|---|---|---|
| 2024 | $760 | $190,480 | $67,520 | $122,960 |
| 2023 | $465 | $181,600 | $62,840 | $118,760 |
| 2022 | $612 | $171,840 | $57,120 | $114,720 |
| 2021 | $487 | $153,680 | $54,520 | $99,160 |
| 2020 | $21 | $92,612 | $51,920 | $40,692 |
| 2019 | $68 | $92,612 | $51,920 | $40,692 |
| 2018 | $115 | $92,612 | $51,920 | $40,692 |
| 2017 | $426 | $92,612 | $51,920 | $40,692 |
| 2016 | $512 | $92,612 | $51,920 | $40,692 |
| 2015 | $684 | $92,612 | $51,920 | $40,692 |
| 2014 | $684 | $92,612 | $51,920 | $40,692 |
Source: Public Records
Property History
| Date | Event | Price | List to Sale | Price per Sq Ft |
|---|---|---|---|---|
| 11/03/2025 11/03/25 | For Sale | $2,000,000 | 0.0% | $507 / Sq Ft |
| 10/30/2025 10/30/25 | Off Market | $2,000,000 | -- | -- |
| 08/30/2025 08/30/25 | For Sale | $2,000,000 | 0.0% | $507 / Sq Ft |
| 08/07/2025 08/07/25 | Off Market | $2,000,000 | -- | -- |
| 02/05/2025 02/05/25 | For Sale | $2,000,000 | -- | $507 / Sq Ft |
Source: First Multiple Listing Service (FMLS)
Purchase History
| Date | Type | Sale Price | Title Company |
|---|---|---|---|
| Quit Claim Deed | -- | -- |
Source: Public Records
Source: First Multiple Listing Service (FMLS)
MLS Number: 7520331
APN: 15-00014-00-048A
Nearby Homes
- 3358 Pennington Point Dr
- 3531 Pennington Trail Unit 2
- 3845 Chase Dr
- 3501 Silver Wood Walk
- 3484 Baker Rd
- 3188 Baker Rd
- 3520 Silver Mist Cir
- 3738 Harmony Church Rd
- 2811 Athens Hwy
- 2942 Salinger Way
- 4506 Turning Leaf Dr
- 2709 Squires Rd
- 3185 Athens Hwy
- 3425 One Horse Ln
- 4418 Leafview Way
- 2967 Maverick Trail
- 4661 Turning Leaf Dr
- 2915 Mustang Dr
- 3862 Chase Dr
- 3329 Silver Ridge Dr
- 4123 Hazel Nut Dr
- 4685 Turning Leaf Dr
- 3271 Cooper Bridge Rd
- 2327 Smallwood Rd
- 3294 Lilac Crk Trail
- 3342 Lilac Crk Trail
- 3278 Lilac Crk Trail
- 3337 Lilac Crk Trail
- 3325 Lilac Crk Trail
- 3317 Lilac Crk Trail
- 3274 Lilac Crk Trail
- 3234 Lilac Crk Trail
- 3237 Lilac Crk Trail
- 3160 Legacy Glen Path
- 3535 Gaines Mill Rd
- 4481 Circassian Place
- 2939 Rivercrest Dr
- 1000 Lenox Park Place
