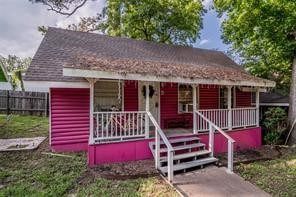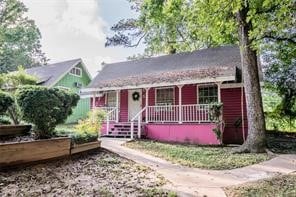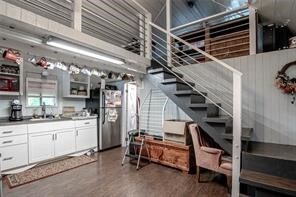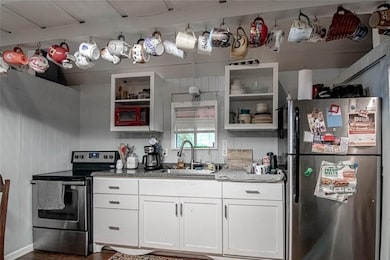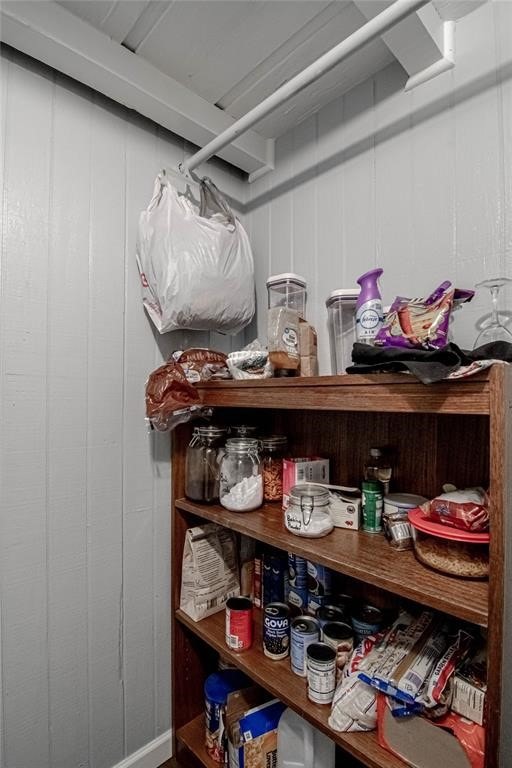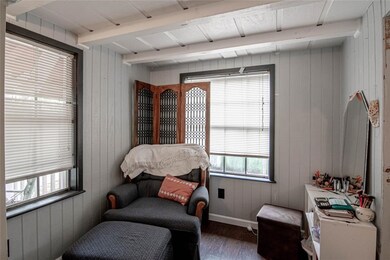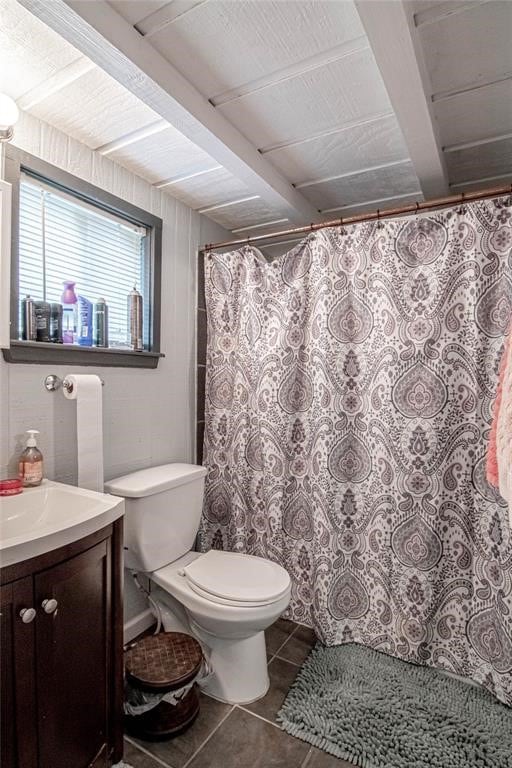3300 Elks Dr Unit 5 Huntsville, TX 77340
2
Beds
2
Baths
768
Sq Ft
1980
Built
Highlights
- Deck
- Window Unit Cooling System
- Living Room
- Loft
- Patio
- Combination Kitchen and Dining Room
About This Home
Cozy 2 bedroom, 2 bathroom home in small complex. Covered front porch & 2 loft areas. Pets on a case by case basis. Rent covers water, garbage, sewer.
Home Details
Home Type
- Single Family
Year Built
- Built in 1980
Parking
- Unassigned Parking
Interior Spaces
- 768 Sq Ft Home
- 2-Story Property
- Living Room
- Combination Kitchen and Dining Room
- Loft
Kitchen
- Electric Oven
- Electric Range
Bedrooms and Bathrooms
- 2 Bedrooms
- 2 Full Bathrooms
Outdoor Features
- Deck
- Patio
Schools
- Estella Stewart Elementary School
- Mance Park Middle School
- Huntsville High School
Utilities
- Window Unit Cooling System
- Window Unit Heating System
- Municipal Trash
- Cable TV Available
Listing and Financial Details
- Property Available on 7/15/25
- 12 Month Lease Term
Community Details
Overview
- Front Yard Maintenance
Pet Policy
- Call for details about the types of pets allowed
- Pet Deposit Required
Map
Source: Houston Association of REALTORS®
MLS Number: 37611630
Nearby Homes
- 632 Vicki Dr
- 3020 Manor Ln
- 3102 Montgomery Rd
- 730 Interstate 45 S
- 753 Cline St
- 0 I-45 Frontage Rd
- 804 Cline St
- 687 & 531 Cline St
- 173 Tall Timbers Ln
- 3009 Sand Dr
- 0 Interstate 45 S Unit 80509819
- 3138 Winding Way
- 2717 Old Houston Rd
- 409 Beto St
- 3130 Old Houston Rd
- 333 Hardy St
- 1 Old Houston Rd
- 1B Haynes Rd
- 0 Sky Oak Ln Unit 69753701
- 0 Sky Oak Ln Unit 93507706
