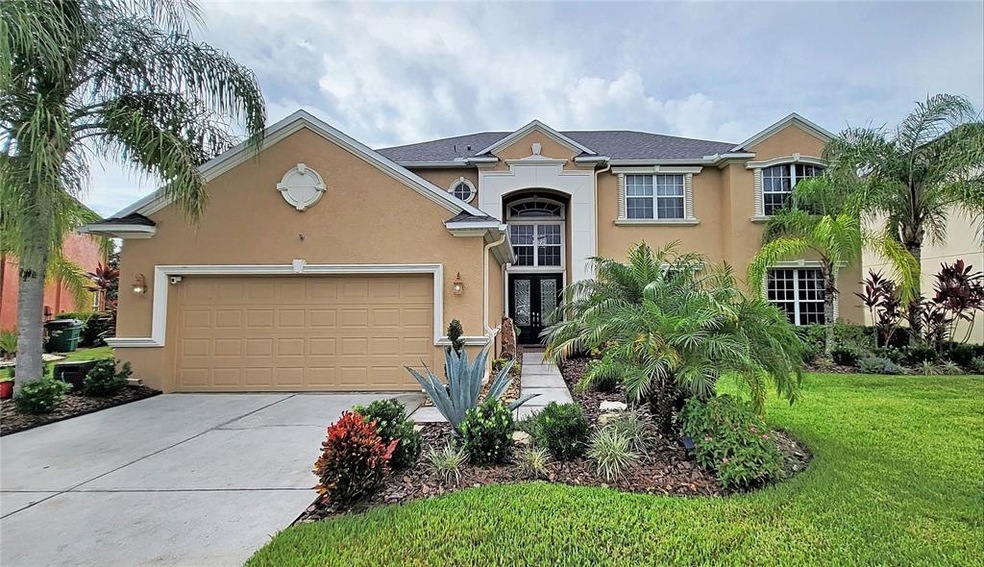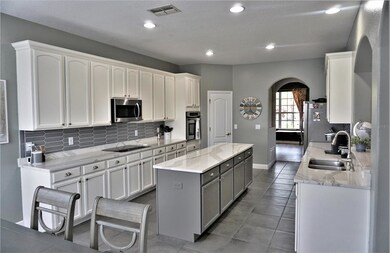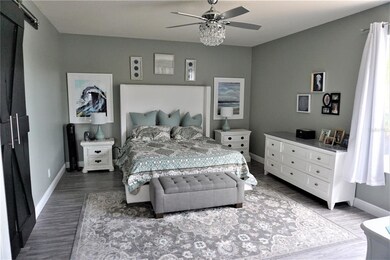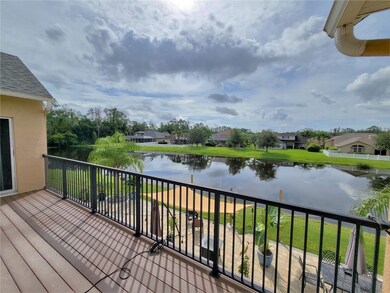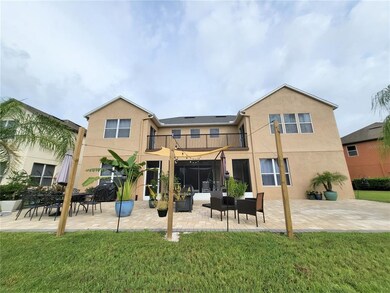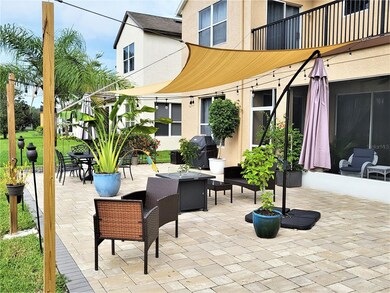
3300 Evening Breeze Loop Wesley Chapel, FL 33544
Seven Oaks NeighborhoodHighlights
- 75 Feet of Waterfront
- Fitness Center
- Home fronts a pond
- Cypress Creek Middle Rated A-
- Home Theater
- Gated Community
About This Home
As of November 2021Welcome home. This stunning 6 bedroom 4 bath Seven Oaks home is located on a conservation/ pond lot and has undergone extensive recent renovations. Enter through the double doors into the foyer with upgraded tile inset & you’ll quickly encounter the exquisite family room with 25 foot high ceilings, decorative iron work in the upper windows, & a beautiful spindle staircase on the massive staircase that has a double entry from the family room & kitchen. Continuing on, you’ll encounter the impeccably remodeled kitchen boasting gleaming quartz countertops, ample cabinet & storage space, stainless steel appliances, walk in pantry, slate look tile flooring, and a breakfast nook overlooking the pond. The entire home has recently been reappointed with wood-look laminate flooring throughout all common areas and bedrooms. Your master suite is located on the other side of the first floor and features a glorious en-suite bath located through the custom barn style door. The master bath features multiple sinks, tons of counter space, garden tub, separate shower, and double closets. At the front of the home to the right of entry, there is a combination formal living room and dining room that provides flexible options depending on your preference. The current owner prefers a less formal setup and is using the space as a game room. Additional bedroom and full bath are located in the front/left side of the home. This space is perfect for a home office or even an in law/guest suite. Out back you’ll be pleasantly surprised to find the 1200 square foot custom paver patio surrounded by luscious tropical landscaping and providing a panoramic view of the enchanting pond. The second floor features four bedrooms, two more full bathrooms, a loft overlooking the first floor (currently used as a home gym) & a massive great room. One of the bedrooms & the great room each have sliding glass doors that exit to the balcony overlooking the pond/conservation. The entire perimeter of the home has been meticulously landscaped with stone walkways and tropical plants. You can cross the major repair items off your list: The roof is brand new (literally a month old: August 2021)and the 2 larger AC units were replaced in 2019. Seven Oaks community features a stunning clubhouse with multiple pools, water slide & fitness center. With miles of nature trails and inside the safety of a gated community, the pristine home is perfectly located close to everything you could possibly want or need: I-75, the Premium Outlets, Wiregrass Mall, grocery stores, hospitals, restaurants, entertainment. This home has the space you’ve been looking for, with the upgrades all the other competing houses haven’t done. Submit your best offer today before this home is gone tomorrow!
Home Details
Home Type
- Single Family
Est. Annual Taxes
- $5,757
Year Built
- Built in 2005
Lot Details
- 8,942 Sq Ft Lot
- Home fronts a pond
- 75 Feet of Waterfront
- North Facing Home
- Irrigation
- Property is zoned MPUD
HOA Fees
- $12 Monthly HOA Fees
Parking
- 2 Car Attached Garage
Home Design
- Slab Foundation
- Shingle Roof
- Block Exterior
- Stucco
Interior Spaces
- 4,244 Sq Ft Home
- 2-Story Property
- Open Floorplan
- Built-In Features
- High Ceiling
- Ceiling Fan
- Window Treatments
- Sliding Doors
- Great Room
- Home Theater
- Inside Utility
- Pond Views
Kitchen
- Eat-In Kitchen
- Cooktop
- Microwave
- Dishwasher
- Stone Countertops
- Solid Wood Cabinet
- Disposal
Flooring
- Laminate
- Ceramic Tile
Bedrooms and Bathrooms
- 6 Bedrooms
- Primary Bedroom on Main
- Walk-In Closet
- 4 Full Bathrooms
Laundry
- Dryer
- Washer
Outdoor Features
- Balcony
- Exterior Lighting
Schools
- Seven Oaks Elementary School
- Cypress Creek Middle School
- Cypress Creek High School
Utilities
- Central Air
- Heating Available
- Thermostat
Listing and Financial Details
- Homestead Exemption
- Visit Down Payment Resource Website
- Legal Lot and Block 5 / 38
- Assessor Parcel Number 19-26-24-006.0-038.00-005.0
- $2,486 per year additional tax assessments
Community Details
Overview
- Associa Gulf Coast Association, Phone Number (813) 963-6400
- Seven Oaks Prcl S 9 Subdivision
- The community has rules related to deed restrictions
- Rental Restrictions
Recreation
- Tennis Courts
- Community Playground
- Fitness Center
- Community Pool
- Park
Security
- Gated Community
Ownership History
Purchase Details
Home Financials for this Owner
Home Financials are based on the most recent Mortgage that was taken out on this home.Purchase Details
Home Financials for this Owner
Home Financials are based on the most recent Mortgage that was taken out on this home.Purchase Details
Home Financials for this Owner
Home Financials are based on the most recent Mortgage that was taken out on this home.Purchase Details
Purchase Details
Purchase Details
Home Financials for this Owner
Home Financials are based on the most recent Mortgage that was taken out on this home.Similar Homes in Wesley Chapel, FL
Home Values in the Area
Average Home Value in this Area
Purchase History
| Date | Type | Sale Price | Title Company |
|---|---|---|---|
| Warranty Deed | $710,000 | First Title Source Llc | |
| Interfamily Deed Transfer | -- | Accommodation | |
| Special Warranty Deed | $415,000 | Stewart Title Co | |
| Warranty Deed | $443,775 | None Available | |
| Deed | $443,800 | -- | |
| Corporate Deed | $482,804 | B D R Title |
Mortgage History
| Date | Status | Loan Amount | Loan Type |
|---|---|---|---|
| Open | $426,000 | New Conventional | |
| Previous Owner | $456,000 | New Conventional | |
| Previous Owner | $33,000 | Unknown | |
| Previous Owner | $373,500 | New Conventional | |
| Previous Owner | $83,731 | Unknown | |
| Previous Owner | $48,300 | Credit Line Revolving | |
| Previous Owner | $386,200 | Fannie Mae Freddie Mac |
Property History
| Date | Event | Price | Change | Sq Ft Price |
|---|---|---|---|---|
| 05/12/2023 05/12/23 | Rented | $3,800 | +1.3% | -- |
| 08/02/2022 08/02/22 | Under Contract | -- | -- | -- |
| 08/01/2022 08/01/22 | For Rent | $3,750 | 0.0% | -- |
| 11/12/2021 11/12/21 | Sold | $710,000 | +1.4% | $167 / Sq Ft |
| 10/04/2021 10/04/21 | Pending | -- | -- | -- |
| 10/01/2021 10/01/21 | Price Changed | $699,900 | 0.0% | $165 / Sq Ft |
| 10/01/2021 10/01/21 | For Sale | $699,900 | -2.1% | $165 / Sq Ft |
| 09/23/2021 09/23/21 | Pending | -- | -- | -- |
| 09/17/2021 09/17/21 | For Sale | $714,900 | -- | $168 / Sq Ft |
Tax History Compared to Growth
Tax History
| Year | Tax Paid | Tax Assessment Tax Assessment Total Assessment is a certain percentage of the fair market value that is determined by local assessors to be the total taxable value of land and additions on the property. | Land | Improvement |
|---|---|---|---|---|
| 2024 | $14,524 | $711,971 | $93,248 | $618,723 |
| 2023 | $13,627 | $627,760 | $0 | $0 |
| 2022 | $11,628 | $570,691 | $70,823 | $499,868 |
| 2021 | $8,506 | $407,170 | $52,990 | $354,180 |
| 2020 | $8,417 | $401,550 | $52,990 | $348,560 |
| 2019 | $8,271 | $392,530 | $0 | $0 |
| 2018 | $8,116 | $385,211 | $52,990 | $332,221 |
| 2017 | $8,151 | $353,804 | $52,990 | $300,814 |
| 2016 | $6,500 | $277,381 | $0 | $0 |
| 2015 | $6,636 | $275,453 | $0 | $0 |
| 2014 | $6,434 | $315,980 | $45,490 | $270,490 |
Agents Affiliated with this Home
-
James Hurley

Seller's Agent in 2023
James Hurley
FUTURE HOME REALTY INC
(813) 426-7210
1 in this area
59 Total Sales
-
Alex Colley

Seller's Agent in 2021
Alex Colley
JRAC REALTY, LLC
1 in this area
65 Total Sales
Map
Source: Stellar MLS
MLS Number: T3330378
APN: 24-26-19-0060-03800-0050
- 27130 Firebush Dr
- 27209 Firebush Dr
- 27353 Edenfield Dr
- 26620 Shoregrass Dr
- 26701 Winged Elm Dr
- 27427 Mistflower Dr
- 27325 Mistflower Dr
- 3254 Grassglen Place
- 3510 Hickory Hammock Loop
- 3211 Grassglen Place
- 3656 Kalanchoe Place
- 26835 Juniper Bay Dr
- 27440 Cedar Park Ct
- 3844 Silverlake Way
- 3207 Sunwatch Dr
- 3901 Silverlake Way
- 3147 Sunwatch Dr
- 3922 Silverlake Way
- 3144 Sunwatch Dr
- 27054 Fordham Dr
