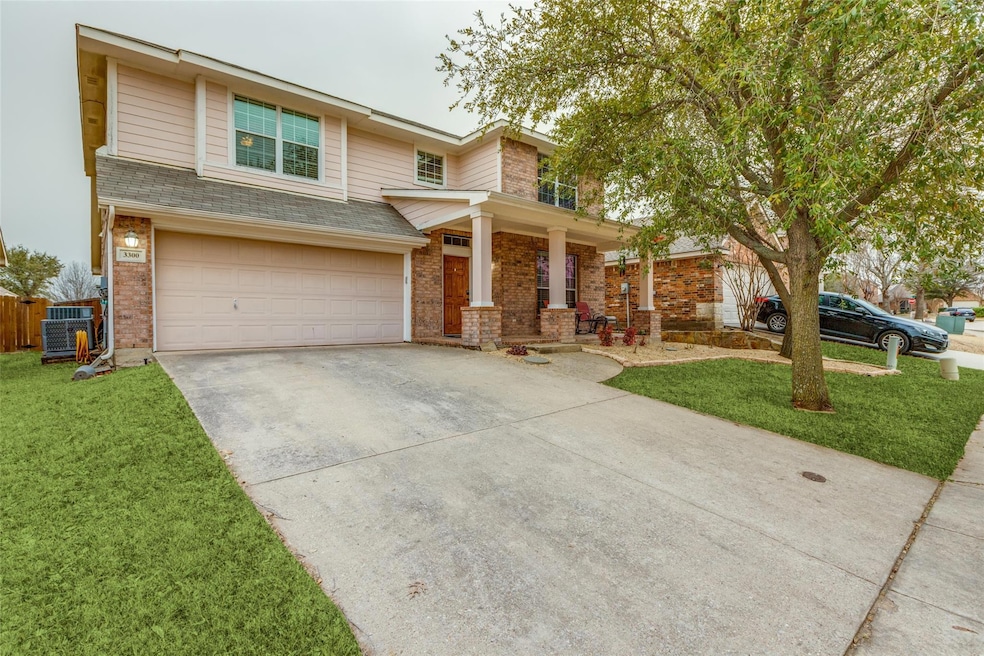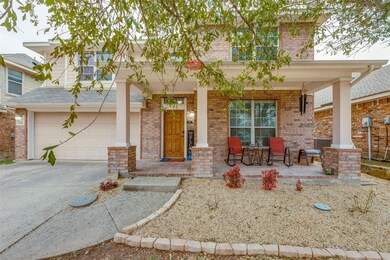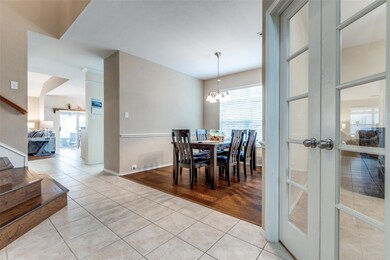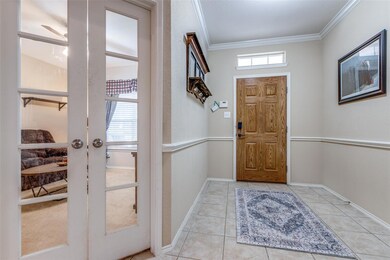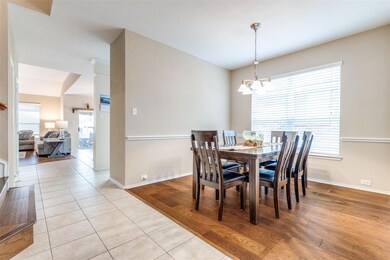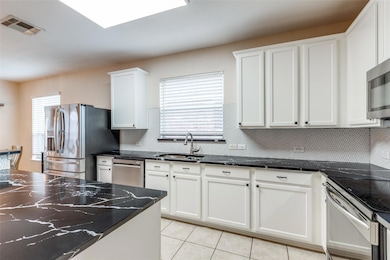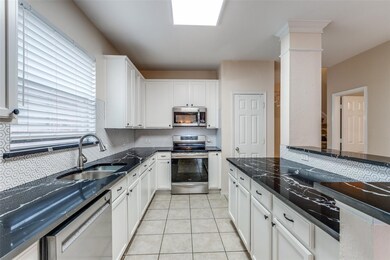
3300 Foxfield Trail McKinney, TX 75071
North McKinney NeighborhoodHighlights
- Fishing
- Open Floorplan
- Traditional Architecture
- Scott Morgan Johnson Middle School Rated A-
- Community Lake
- Granite Countertops
About This Home
As of June 2025Seller if offering $5K in concessions!!! AMAZING DEAL! Not only is this a PRIME LOCATION, we also have MOTIVATED SELLERS! Welcome home! This fabulous property offers a great floor plan with an extra special back patio. This two-story home has everything you need. A nice, private office with double class doors. A formal dining room for intimate family gatherings. A newly remodeled kitchen with quartz countertops opens up to the living room for entertaining. Just off the eat-in kitchen is a spectacular covered patio! The patio will provide extra space for hanging out, cooking out, or just vegging out! The oversized primary bedroom has a large ensuite and spacious closet attached. Upstairs, you will find three oversized bedrooms, a generous bonus space, and a full bath. The bonus space can be used as a game room, tv room, playroom, or anything you can imagine using it for. To make things easy, the sellers would also like to leave the refrigerator and washer & dryer for the new owners. This listing has it all!! Close to 75. Close to Hardin. Close to shopping in any direction. Close to many different eating options. Inviting front porch. As soon as you walk through the door, you are HOME! This is a MUST SEE!
Last Agent to Sell the Property
Compass RE Texas, LLC. Brokerage Phone: 903-530-9458 License #0637938 Listed on: 03/09/2025

Home Details
Home Type
- Single Family
Est. Annual Taxes
- $4,938
Year Built
- Built in 2004
Lot Details
- 5,663 Sq Ft Lot
- Wood Fence
- Interior Lot
- Sprinkler System
HOA Fees
- $71 Monthly HOA Fees
Parking
- 2 Car Attached Garage
- Front Facing Garage
- Garage Door Opener
Home Design
- Traditional Architecture
- Slab Foundation
- Composition Roof
Interior Spaces
- 2,626 Sq Ft Home
- 2-Story Property
- Open Floorplan
- Wood Burning Fireplace
- Awning
- Window Treatments
- Washer and Electric Dryer Hookup
Kitchen
- Eat-In Kitchen
- Electric Oven
- Electric Cooktop
- <<microwave>>
- Dishwasher
- Kitchen Island
- Granite Countertops
- Disposal
Flooring
- Carpet
- Ceramic Tile
Bedrooms and Bathrooms
- 4 Bedrooms
- Walk-In Closet
- Double Vanity
Outdoor Features
- Covered patio or porch
Schools
- Naomi Press Elementary School
- Mckinney North High School
Utilities
- Central Heating and Cooling System
- Electric Water Heater
- High Speed Internet
- Cable TV Available
Listing and Financial Details
- Legal Lot and Block 21 / D
- Assessor Parcel Number R847500D02101
Community Details
Overview
- Association fees include management, ground maintenance
- Neighborhood Management Association
- Timber Creek Ph 1 Subdivision
- Community Lake
Recreation
- Community Playground
- Community Pool
- Fishing
- Park
Ownership History
Purchase Details
Home Financials for this Owner
Home Financials are based on the most recent Mortgage that was taken out on this home.Purchase Details
Purchase Details
Home Financials for this Owner
Home Financials are based on the most recent Mortgage that was taken out on this home.Purchase Details
Home Financials for this Owner
Home Financials are based on the most recent Mortgage that was taken out on this home.Purchase Details
Home Financials for this Owner
Home Financials are based on the most recent Mortgage that was taken out on this home.Purchase Details
Similar Homes in McKinney, TX
Home Values in the Area
Average Home Value in this Area
Purchase History
| Date | Type | Sale Price | Title Company |
|---|---|---|---|
| Vendors Lien | -- | Allegiance Title | |
| Warranty Deed | -- | Truly Title | |
| Warranty Deed | -- | Fatco | |
| Vendors Lien | -- | Fatco | |
| Vendors Lien | -- | Ptc | |
| Special Warranty Deed | -- | -- |
Mortgage History
| Date | Status | Loan Amount | Loan Type |
|---|---|---|---|
| Open | $300,000 | VA | |
| Previous Owner | $148,031 | Purchase Money Mortgage | |
| Previous Owner | $167,086 | Purchase Money Mortgage |
Property History
| Date | Event | Price | Change | Sq Ft Price |
|---|---|---|---|---|
| 06/18/2025 06/18/25 | Sold | -- | -- | -- |
| 05/17/2025 05/17/25 | Pending | -- | -- | -- |
| 04/29/2025 04/29/25 | Price Changed | $449,900 | -1.0% | $171 / Sq Ft |
| 04/22/2025 04/22/25 | Price Changed | $454,500 | -1.2% | $173 / Sq Ft |
| 04/13/2025 04/13/25 | Price Changed | $459,900 | -1.1% | $175 / Sq Ft |
| 03/31/2025 03/31/25 | Price Changed | $465,000 | -1.1% | $177 / Sq Ft |
| 03/09/2025 03/09/25 | For Sale | $470,000 | +44.8% | $179 / Sq Ft |
| 12/28/2020 12/28/20 | Sold | -- | -- | -- |
| 10/29/2020 10/29/20 | For Sale | $324,500 | 0.0% | $124 / Sq Ft |
| 10/29/2020 10/29/20 | Pending | -- | -- | -- |
| 10/28/2020 10/28/20 | Pending | -- | -- | -- |
| 10/08/2020 10/08/20 | For Sale | $324,500 | -- | $124 / Sq Ft |
Tax History Compared to Growth
Tax History
| Year | Tax Paid | Tax Assessment Tax Assessment Total Assessment is a certain percentage of the fair market value that is determined by local assessors to be the total taxable value of land and additions on the property. | Land | Improvement |
|---|---|---|---|---|
| 2024 | $4,938 | $391,034 | $105,000 | $325,658 |
| 2023 | $4,938 | $355,485 | $105,000 | $333,027 |
| 2020 | -- | $265,521 | $65,000 | $200,521 |
| 2019 | -- | $258,165 | $65,000 | $193,165 |
| 2018 | -- | $264,814 | $65,000 | $199,814 |
| 2017 | -- | $256,470 | $60,000 | $196,470 |
| 2016 | -- | $255,097 | $55,000 | $200,097 |
| 2015 | -- | $215,899 | $45,000 | $170,899 |
Agents Affiliated with this Home
-
Tammy Reiter
T
Seller's Agent in 2025
Tammy Reiter
Compass RE Texas, LLC.
(903) 530-9458
5 in this area
22 Total Sales
-
Grace Lemle

Buyer's Agent in 2025
Grace Lemle
TK Realty
(972) 768-7682
1 in this area
98 Total Sales
-
Donna Dickens
D
Seller's Agent in 2020
Donna Dickens
Coldwell Banker Apex, REALTORS
(972) 658-6970
5 in this area
62 Total Sales
Map
Source: North Texas Real Estate Information Systems (NTREIS)
MLS Number: 20865951
APN: R-8475-00D-0210-1
- 2821 Fair Timber Way
- 2813 Ashton Way
- 3201 Hickory Bend Trail
- 3521 Timber Ridge Trail
- 3609 Hickory Bend Trail
- 2828 Cliffview Dr
- 2937 High Pointe Blvd
- 2605 Shady Grove Ln
- 2900 Bluffs Ct
- 3153 Andorra Rd
- 3132 Andorra Rd
- 2712 Cross Oak Place
- 3608 Bluff Creek Ln
- 2808 Frontier Ln
- 3801 Silent Water St
- 3808 Ramble Creek Dr
- 3005 Andorra Rd
- 3108 Engelman Dr
- 3140 Abelia St
- 2805 High Pointe Blvd
