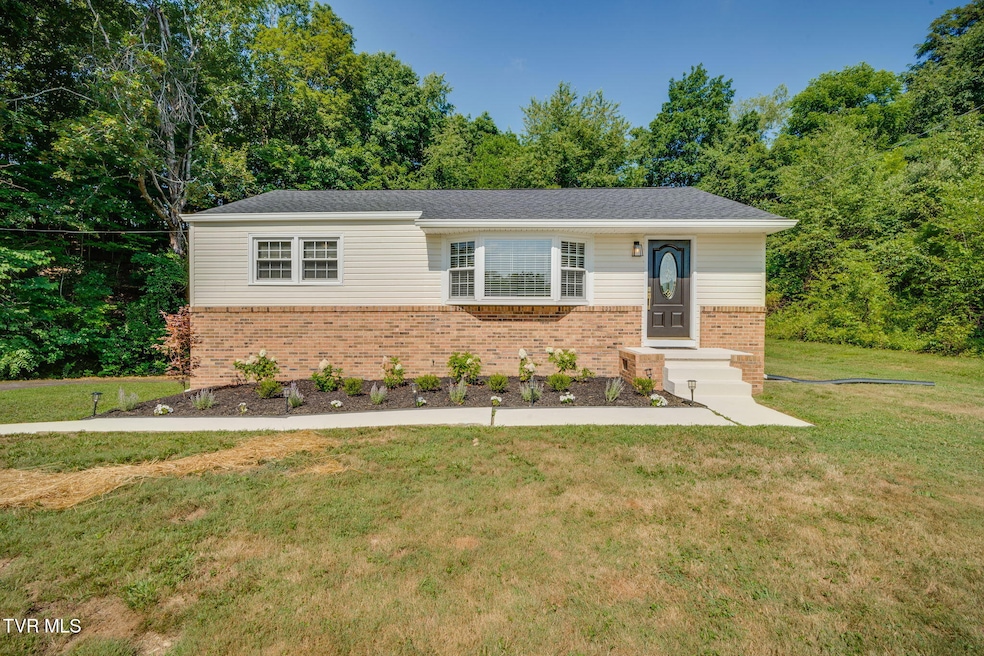
3300 Ketron Dr Kingsport, TN 37660
Bloomingdale NeighborhoodEstimated payment $1,209/month
Highlights
- Creek or Stream View
- Ranch Style House
- No HOA
- Deck
- Wood Flooring
- Balcony
About This Home
This beautifully updated 3-bedroom, 1-bath home is located in a quiet, well-kept neighborhood next to Ketron Elementary.
It sits on a spacious lot with no immediate neighbors on either side, offering privacy and a country setting while still being conveniently located in Kingsport and just a short drive to Bristol.
The kitchen and bathroom have been completely remodeled with new appliances, modern finishes, and clean lines. Original hardwood floors have been professionally refinished, and the entire interior has been freshly painted. A brand-new roof and gutters were just installed, and the home features new landscaping for added curb appeal. The long driveway offers plenty of parking and leads to a drive-under garage.
A back deck overlooks the yard, providing a great space for relaxing or entertaining. The unfinished basement offers excellent potential for storage, a workshop, or future living space.
Move-in ready and thoughtfully updated throughout, this home offers comfort, convenience, and privacy in a great location.
Home Details
Home Type
- Single Family
Est. Annual Taxes
- $490
Year Built
- Built in 1953
Lot Details
- 0.57 Acre Lot
- Landscaped
- Level Lot
- Property is in good condition
- Property is zoned R 1
Parking
- 1 Car Garage
- Garage Door Opener
- Driveway
Home Design
- Ranch Style House
- Brick Exterior Construction
- Block Foundation
- Shingle Roof
- Vinyl Siding
Interior Spaces
- 936 Sq Ft Home
- Insulated Windows
- Living Room
- Creek or Stream Views
- Basement
- Block Basement Construction
- Washer and Electric Dryer Hookup
Kitchen
- Microwave
- Dishwasher
Flooring
- Wood
- Tile
Bedrooms and Bathrooms
- 3 Bedrooms
- 1 Full Bathroom
Outdoor Features
- Balcony
- Deck
Schools
- Ketron Elementary School
- Sullivan Heights Middle School
- West Ridge High School
Utilities
- Cooling Available
- Heat Pump System
- Septic Tank
- Cable TV Available
Community Details
- No Home Owners Association
- Kingsley Hills Subdivision
- FHA/VA Approved Complex
Listing and Financial Details
- Assessor Parcel Number 031c D 017.00
Map
Home Values in the Area
Average Home Value in this Area
Tax History
| Year | Tax Paid | Tax Assessment Tax Assessment Total Assessment is a certain percentage of the fair market value that is determined by local assessors to be the total taxable value of land and additions on the property. | Land | Improvement |
|---|---|---|---|---|
| 2024 | $490 | $19,625 | $4,175 | $15,450 |
| 2023 | $472 | $19,625 | $4,175 | $15,450 |
| 2022 | $472 | $19,625 | $4,175 | $15,450 |
| 2021 | $472 | $19,625 | $4,175 | $15,450 |
| 2020 | $490 | $19,625 | $4,175 | $15,450 |
| 2019 | $490 | $19,075 | $4,175 | $14,900 |
| 2018 | $486 | $19,075 | $4,175 | $14,900 |
| 2017 | $486 | $19,075 | $4,175 | $14,900 |
| 2016 | $472 | $18,325 | $4,175 | $14,150 |
| 2014 | $422 | $18,315 | $0 | $0 |
Property History
| Date | Event | Price | Change | Sq Ft Price |
|---|---|---|---|---|
| 08/09/2025 08/09/25 | Pending | -- | -- | -- |
| 08/01/2025 08/01/25 | Price Changed | $214,900 | -4.4% | $230 / Sq Ft |
| 07/26/2025 07/26/25 | Price Changed | $224,900 | -4.3% | $240 / Sq Ft |
| 07/17/2025 07/17/25 | For Sale | $234,900 | 0.0% | $251 / Sq Ft |
| 07/12/2025 07/12/25 | Pending | -- | -- | -- |
| 07/10/2025 07/10/25 | For Sale | $234,900 | +56.6% | $251 / Sq Ft |
| 07/11/2022 07/11/22 | Sold | $150,000 | -9.1% | $160 / Sq Ft |
| 06/02/2022 06/02/22 | Pending | -- | -- | -- |
| 05/05/2022 05/05/22 | For Sale | $165,000 | -- | $176 / Sq Ft |
Purchase History
| Date | Type | Sale Price | Title Company |
|---|---|---|---|
| Warranty Deed | $150,000 | New Title Company Name | |
| Interfamily Deed Transfer | -- | Ecu Title And Escrow | |
| Deed | $98,000 | -- | |
| Deed | $75,000 | -- |
Mortgage History
| Date | Status | Loan Amount | Loan Type |
|---|---|---|---|
| Open | $120,000 | New Conventional | |
| Previous Owner | $74,000 | New Conventional | |
| Previous Owner | $98,000 | No Value Available | |
| Previous Owner | $73,841 | No Value Available |
Similar Homes in Kingsport, TN
Source: Tennessee/Virginia Regional MLS
MLS Number: 9982909
APN: 031C-D-017.00
- 3336 Adaline St
- 3137 Bloomingdale Rd
- 313 Milburn Ave
- Lot 19 Page St
- Tbd Page St
- 116 Orange St
- 3404 Page St
- 3444 Adaline St
- Tbd Circle St
- 233 Lucy Rd
- 117 Asbury St
- 3121 Blackburn Ave
- 129 Holcomb St
- 3126 Blackburn Ave
- 3112 Blackburn Ave
- 105 London Pvt Dr
- 2840 Carrollwood Heights Rd
- 228 Ernie Dr
- 503 New Beason Well Rd
- Tbd Norma Dr






