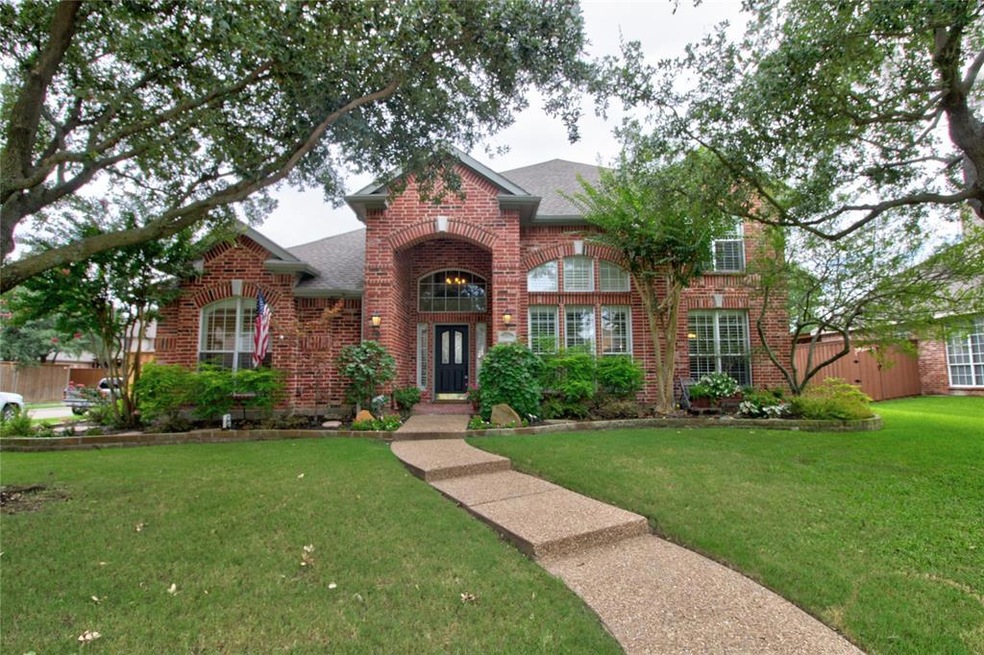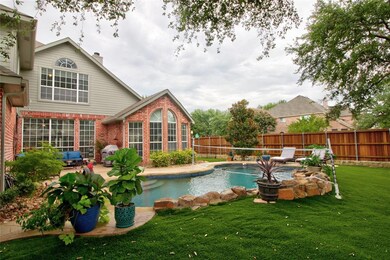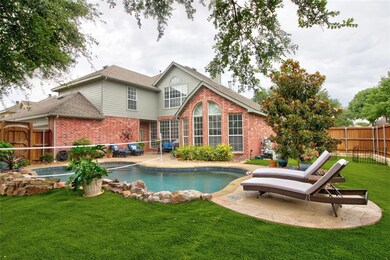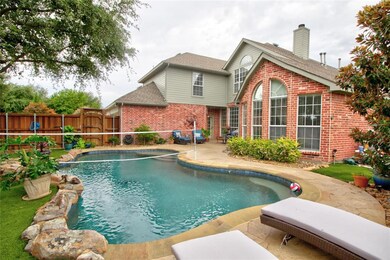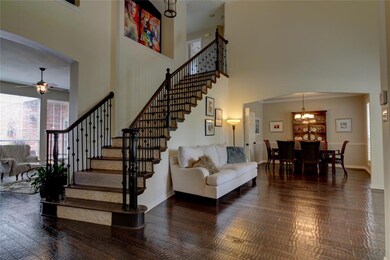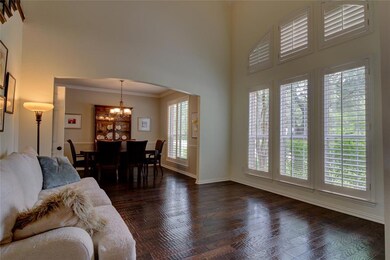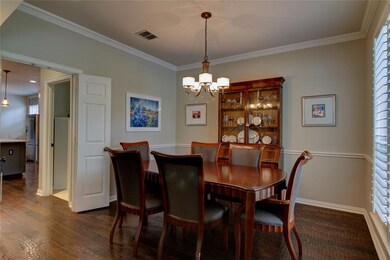
3300 Mason Dr Plano, TX 75025
Ridgeview NeighborhoodAbout This Home
As of March 2025NOTE: SATURDAY'S OPEN HOUSE IS NOW CANCELLED. AWARD-WINNING FRISCO SCHOOLS! Updated, highly coveted home in prestigious Frisco ISD. Five bedrooms or 4 BR plus study, and 4 full baths (3 updated), two living areas, game room, and 3-car garage. Open floor plan with updated kitchen overlooking the family room which looks onto back patio and luxurious pool. Home faces north, and backyard has low maintenance artificial grass and manicured planter beds with drip irrigation. A rare find in Plano -- you'll love this home's numerous features and tasteful updates, and you'll love its location close to schools, shopping and services.
Last Agent to Sell the Property
John Halliburton
Real Estate Shoppe TX, LLC License #0662544 Listed on: 07/29/2020
Home Details
Home Type
Single Family
Est. Annual Taxes
$8,539
Year Built
2000
Lot Details
0
HOA Fees
$36 per month
Parking
3
Listing Details
- Property Type: Residential
- Property Sub Type: Single Family Residence
- Architectural Style: Traditional
- Structural Style: Single Detached
- Unit Levels: Two
- Restrictions: Deed
- Year Built Details: Preowned
- Multi Parcel I D Y N: No
- Municipal Utility District Y N: No
- Will Subdivide: Subdivided
- Accessibility Features Yn: No
- Ratio Current Price By Building: 149.32127
- Special Features: None
- Year Built: 2000
Interior Features
- Square Footage: 3315.00
- Windows: Bay Window(s), Plantation Shutters, Window Coverings
- Fireplace Features: Gas Logs
- Interior Amenities: Cable TV Available, Decorative Lighting, Flat Screen Wiring, High Speed Internet Available, Vaulted Ceiling(s)
- Flooring: Carpet, Ceramic Tile, Wood
- Appliances: Convection Oven, Electric Cooktop, Electric Oven, Microwave, Plumbed for Ice Maker, Vented Exhaust Fan, Gas Water Heater
- Fireplaces: 1
- Number Of Dining Areas: 2
- Number Of Living Areas: 3
- Other Equipment: Satellite Dish
- Room Count: 8
Beds/Baths
- Full Bathrooms: 4
- Total Bedrooms: 5
Exterior Features
- Easements: Utilities
- Pool: Yes
- Foundation: Slab
- Community Features: Community Pool, Park, Playground
- Fencing: Wood
- Roof: Composition
- Soil Type: Unknown
- Construction Materials: Brick, Wood
- Exterior Features: Covered Patio/Porch, Rain Gutters
- Pool Features: Gunite, In Ground, Sport, Water Feature
- Patio And Porch Features: Covered
Garage/Parking
- Cooling System: Ceiling Fan(s), Central Air, Electric
- Garage Spaces: 3
- Total Covered Spaces: 3
- Parking Features: Garage Door Opener, Garage, Garage Faces Rear, Workshop in Garage
- Attached Garage YN: Yes
- GarageYN: Yes
Utilities
- Heating: Central, Natural Gas
- LaundryFeatures: Electric Dryer Hookup, Full Size W/D Area, Washer Hookup
- Utilities: Alley, City Sewer, City Water, Concrete, Curbs, Sidewalk, Underground Utilities
Condo/Co-op/Association
- HOA Fee Includes: Full Use of Facilities, Maintenance Structure, Management Fees
- Association Fee: 215
- Association Fee Frequency: Semi-Annual
- Association Type: Mandatory
- Hoa Management Company: Highlands of Russell Park #1
- HOA Management Company: TBV
Schools
- School District: Frisco ISD
- Elementary School: Taylor
- Middle School: Fowler
- High School: Liberty
- School District: Frisco ISD
- Elementary School: Taylor
- High School: Liberty
Lot Info
- PropertyAttachedYN: No
- Lot Size: Less Than .5 Acre (not Zero)
- Lot Features: Corner Lot, Few Trees, Landscaped, Sprinkler System
- Lot Size Units: Acres
- Lot Size Area: 0.2400
- Lot Size: 85x120x92x119
- Parcel Number: 2058133
- Lot Size Acres: 0.2400
- Lot Size Sq Ft: 10454.4000
Green Features
- Efficiency: Appliances, HVAC, Insulation, Thermostat, Windows
- Smart Home Features Appor Pass Y: No
Building Info
- Year Built: 2000
Tax Info
- Unexempt Taxes: 8777
MLS Schools
- MiddleOrJuniorSchool: Fowler
- Middle School Name: Fowler
- Elementary School Name: Taylor
- High School Name: Liberty
Ownership History
Purchase Details
Home Financials for this Owner
Home Financials are based on the most recent Mortgage that was taken out on this home.Purchase Details
Home Financials for this Owner
Home Financials are based on the most recent Mortgage that was taken out on this home.Purchase Details
Home Financials for this Owner
Home Financials are based on the most recent Mortgage that was taken out on this home.Purchase Details
Home Financials for this Owner
Home Financials are based on the most recent Mortgage that was taken out on this home.Similar Homes in Plano, TX
Home Values in the Area
Average Home Value in this Area
Purchase History
| Date | Type | Sale Price | Title Company |
|---|---|---|---|
| Vendors Lien | -- | Rtt | |
| Vendors Lien | -- | Lttc | |
| Vendors Lien | -- | Rtt | |
| Vendors Lien | -- | -- |
Mortgage History
| Date | Status | Loan Amount | Loan Type |
|---|---|---|---|
| Open | $75,000 | Credit Line Revolving | |
| Open | $396,000 | New Conventional | |
| Previous Owner | $304,000 | New Conventional | |
| Previous Owner | $284,000 | Unknown | |
| Previous Owner | $48,500 | Stand Alone Second | |
| Previous Owner | $325,000 | Purchase Money Mortgage | |
| Previous Owner | $244,000 | Unknown | |
| Previous Owner | $241,600 | Unknown | |
| Previous Owner | $30,200 | Stand Alone Second | |
| Previous Owner | $264,633 | No Value Available |
Property History
| Date | Event | Price | Change | Sq Ft Price |
|---|---|---|---|---|
| 03/21/2025 03/21/25 | Sold | -- | -- | -- |
| 02/19/2025 02/19/25 | Pending | -- | -- | -- |
| 02/14/2025 02/14/25 | For Sale | $799,000 | +66.5% | $241 / Sq Ft |
| 09/08/2020 09/08/20 | Sold | -- | -- | -- |
| 08/02/2020 08/02/20 | Pending | -- | -- | -- |
| 07/29/2020 07/29/20 | For Sale | $479,900 | -- | $145 / Sq Ft |
Tax History Compared to Growth
Tax History
| Year | Tax Paid | Tax Assessment Tax Assessment Total Assessment is a certain percentage of the fair market value that is determined by local assessors to be the total taxable value of land and additions on the property. | Land | Improvement |
|---|---|---|---|---|
| 2023 | $8,539 | $561,745 | $141,750 | $513,571 |
| 2022 | $9,520 | $510,677 | $141,750 | $477,429 |
| 2021 | $9,113 | $464,252 | $99,750 | $364,502 |
| 2020 | $8,540 | $418,083 | $99,750 | $318,333 |
| 2019 | $9,292 | $429,728 | $99,750 | $329,978 |
| 2018 | $9,122 | $414,491 | $99,750 | $314,741 |
| 2017 | $9,203 | $418,214 | $99,750 | $318,464 |
| 2016 | $8,600 | $385,980 | $78,750 | $307,230 |
| 2015 | $7,049 | $346,163 | $63,000 | $283,163 |
Agents Affiliated with this Home
-
Kimberly Pulaski

Seller's Agent in 2025
Kimberly Pulaski
Ebby Halliday
(972) 375-7979
2 in this area
15 Total Sales
-
Alp Yaradanakul
A
Buyer's Agent in 2025
Alp Yaradanakul
Only 1 Realty Group LLC
(214) 972-2100
1 in this area
22 Total Sales
-
J
Seller's Agent in 2020
John Halliburton
Real Estate Shoppe TX, LLC
Map
Source: North Texas Real Estate Information Systems (NTREIS)
MLS Number: 14397512
APN: R-3742-00C-0140-1
- 3313 Shady Valley Rd
- 3108 San Patricio Dr
- 3116 Vidalia Ln
- 3505 Brewster Dr
- 3001 Mason Dr
- 9008 Culberson Dr
- 2937 Oakland Hills Dr
- 3609 Edwards Dr
- 3136 Deleon Dr
- 9513 Tiger Dr
- 2916 Woods Dr
- 9700 Indian Canyon Dr
- 2917 Cascade Dr
- 9105 Couples Dr
- 2728 Gull Lake Dr
- 3700 Waddell Dr
- 8457 Grand Canyon Dr
- 9713 Beck Dr
- 2705 Zoeller Dr
- 9741 Indian Canyon Dr
