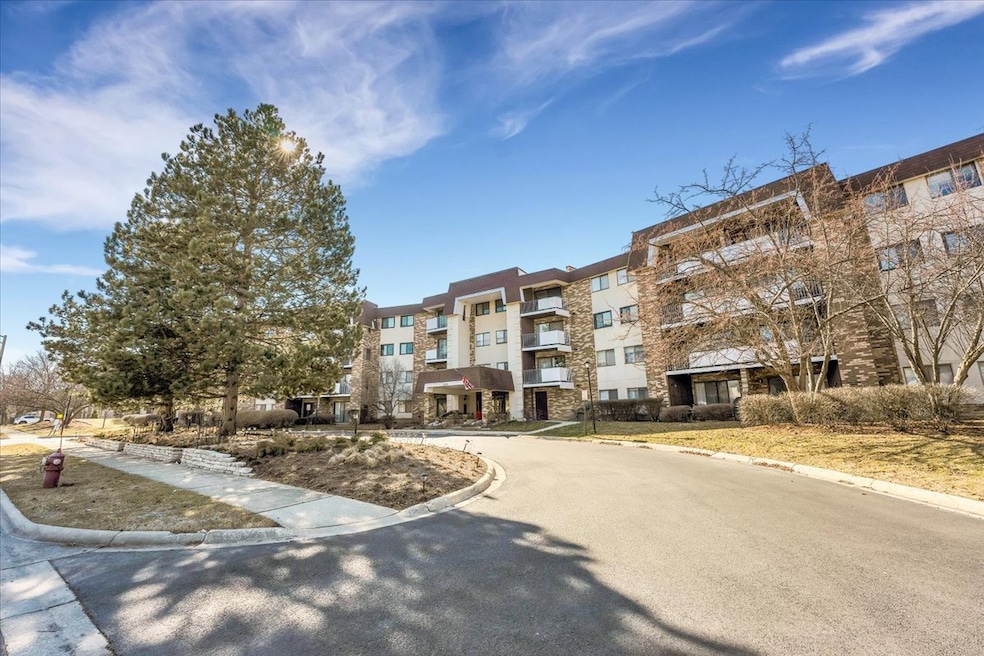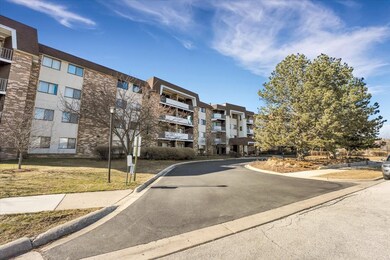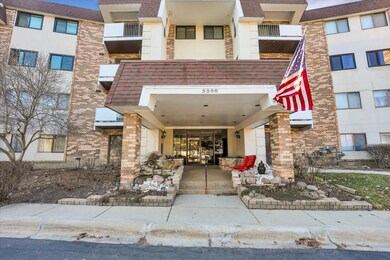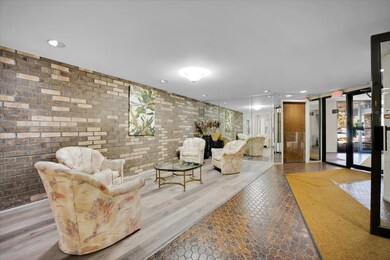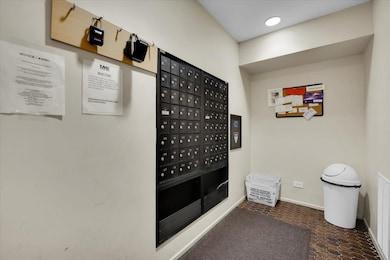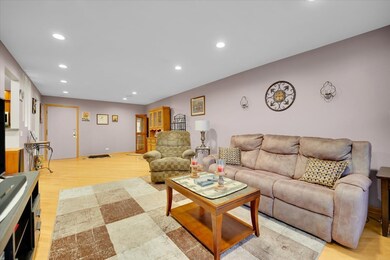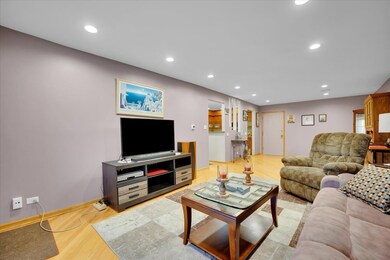
Frenchmen's Cove 3300 N Carriageway Dr Unit 209 Arlington Heights, IL 60004
Highlights
- In Ground Pool
- Wood Flooring
- Balcony
- Buffalo Grove High School Rated A+
- Stainless Steel Appliances
- Resident Manager or Management On Site
About This Home
As of April 2024Welcome to modern living in Frenchmen's Cove! This two-bedroom, two-bathroom condo offers contemporary style and convenience. Enjoy a sleek kitchen with stainless steel appliances, updated bathrooms, and a spacious living room leading to a private balcony. With maintenance-free living and a newer furnace, comfort is assured. Nestled in a vibrant community near amenities, parks, and transportation, Frenchmen's Cove provides the ideal backdrop for a life well-lived enjoy the pool in the coming months. Don't miss out-schedule a tour today! Parking spot #160, laundry, storage all on same floor!
Last Agent to Sell the Property
RE/MAX Suburban License #475125202 Listed on: 02/22/2024

Property Details
Home Type
- Condominium
Est. Annual Taxes
- $1,674
Year Built
- Built in 1975 | Remodeled in 2018
HOA Fees
- $382 Monthly HOA Fees
Home Design
- Brick Exterior Construction
Interior Spaces
- 1,100 Sq Ft Home
- 4-Story Property
- Combination Dining and Living Room
- Wood Flooring
Kitchen
- Range<<rangeHoodToken>>
- <<microwave>>
- Dishwasher
- Stainless Steel Appliances
- Disposal
Bedrooms and Bathrooms
- 2 Bedrooms
- 2 Potential Bedrooms
- 2 Full Bathrooms
Home Security
Parking
- 1 Open Parking Space
- 1 Parking Space
- Off-Street Parking
- Parking Included in Price
- Assigned Parking
Outdoor Features
- In Ground Pool
Schools
- J W Riley Elementary School
- Cooper Middle School
- Buffalo Grove High School
Utilities
- Central Air
- Heating System Uses Natural Gas
- Lake Michigan Water
Listing and Financial Details
- Homeowner Tax Exemptions
Community Details
Overview
- Association fees include water, gas, parking, insurance, clubhouse, pool, exterior maintenance, lawn care, scavenger, snow removal
- 66 Units
- Tom Raiden Association, Phone Number (630) 584-0209
- Property managed by Techniques
Amenities
- Coin Laundry
- Community Storage Space
- Elevator
Recreation
Pet Policy
- No Pets Allowed
Security
- Resident Manager or Management On Site
- Storm Screens
Ownership History
Purchase Details
Home Financials for this Owner
Home Financials are based on the most recent Mortgage that was taken out on this home.Purchase Details
Home Financials for this Owner
Home Financials are based on the most recent Mortgage that was taken out on this home.Purchase Details
Home Financials for this Owner
Home Financials are based on the most recent Mortgage that was taken out on this home.Purchase Details
Similar Homes in the area
Home Values in the Area
Average Home Value in this Area
Purchase History
| Date | Type | Sale Price | Title Company |
|---|---|---|---|
| Executors Deed | $218,000 | Stewart Title | |
| Warranty Deed | $153,000 | Fidelity National Title | |
| Deed | $153,000 | -- | |
| Deed | $132,000 | -- |
Mortgage History
| Date | Status | Loan Amount | Loan Type |
|---|---|---|---|
| Open | $174,400 | New Conventional | |
| Previous Owner | $106,830 | Future Advance Clause Open End Mortgage | |
| Previous Owner | $110,560 | New Conventional | |
| Previous Owner | $114,000 | Adjustable Rate Mortgage/ARM | |
| Previous Owner | $114,675 | New Conventional | |
| Previous Owner | $118,000 | New Conventional | |
| Previous Owner | $122,000 | Unknown | |
| Previous Owner | $39,500 | Credit Line Revolving | |
| Previous Owner | $128,000 | Unknown | |
| Previous Owner | $16,000 | Credit Line Revolving | |
| Previous Owner | $137,700 | No Value Available |
Property History
| Date | Event | Price | Change | Sq Ft Price |
|---|---|---|---|---|
| 07/16/2025 07/16/25 | Pending | -- | -- | -- |
| 07/10/2025 07/10/25 | Price Changed | $250,000 | 0.0% | $227 / Sq Ft |
| 07/10/2025 07/10/25 | For Sale | $250,000 | +14.7% | $227 / Sq Ft |
| 04/05/2024 04/05/24 | Sold | $218,000 | -3.1% | $198 / Sq Ft |
| 02/28/2024 02/28/24 | Pending | -- | -- | -- |
| 02/22/2024 02/22/24 | For Sale | $225,000 | +47.2% | $205 / Sq Ft |
| 06/15/2018 06/15/18 | Sold | $152,900 | -1.4% | $139 / Sq Ft |
| 05/19/2018 05/19/18 | Pending | -- | -- | -- |
| 05/09/2018 05/09/18 | Price Changed | $155,000 | -3.7% | $141 / Sq Ft |
| 05/02/2018 05/02/18 | For Sale | $161,000 | -- | $146 / Sq Ft |
Tax History Compared to Growth
Tax History
| Year | Tax Paid | Tax Assessment Tax Assessment Total Assessment is a certain percentage of the fair market value that is determined by local assessors to be the total taxable value of land and additions on the property. | Land | Improvement |
|---|---|---|---|---|
| 2024 | $2,000 | $12,268 | $496 | $11,772 |
| 2023 | $1,854 | $12,268 | $496 | $11,772 |
| 2022 | $1,854 | $12,268 | $496 | $11,772 |
| 2021 | $1,523 | $10,332 | $101 | $10,231 |
| 2020 | $1,621 | $10,332 | $101 | $10,231 |
| 2019 | $1,649 | $11,520 | $101 | $11,419 |
| 2018 | $556 | $7,798 | $90 | $7,708 |
| 2017 | $1,496 | $7,798 | $90 | $7,708 |
| 2016 | $1,672 | $7,798 | $90 | $7,708 |
| 2015 | $1,051 | $5,698 | $214 | $5,484 |
| 2014 | $1,050 | $5,698 | $214 | $5,484 |
| 2013 | $956 | $5,698 | $214 | $5,484 |
Agents Affiliated with this Home
-
Matthew Messel

Seller's Agent in 2025
Matthew Messel
Compass
(847) 420-1269
590 Total Sales
-
Logan Laude
L
Seller Co-Listing Agent in 2025
Logan Laude
Compass
(847) 757-4264
11 Total Sales
-
Dawn Simmons

Seller's Agent in 2024
Dawn Simmons
RE/MAX Suburban
(847) 738-1884
193 Total Sales
-
Josh Simmons

Seller Co-Listing Agent in 2024
Josh Simmons
RE/MAX Suburban
(224) 628-4013
116 Total Sales
-
Donald Kronforst

Buyer's Agent in 2024
Donald Kronforst
The McDonald Group
(847) 222-5000
11 Total Sales
-
Agnieszka Kakareko

Seller's Agent in 2018
Agnieszka Kakareko
Baird Warner
(630) 400-2702
117 Total Sales
About Frenchmen's Cove
Map
Source: Midwest Real Estate Data (MRED)
MLS Number: 11986842
APN: 03-08-215-005-1027
- 3300 N Carriageway Dr Unit 307
- 3350 N Carriageway Dr Unit 208
- 3307 N Page St
- 1050 Crofton Ln
- 3228 N Volz Dr E
- 696 Stanford Ln
- 860 Weidner Rd Unit 403
- 671 Hapsfield Ln Unit 105
- 3210 N Betty Dr
- 738 Hapsfield Ln Unit 7A2
- 686 Hapsfield Ln Unit 4C1
- 820 Weidner Rd Unit 405
- 820 Weidner Rd Unit 409
- 709 Carriageway Dr
- 974 Thornton Ln Unit 107
- 800 Weidner Rd Unit 307
- 3221 N Heritage Ln
- 3246 N Heritage Ln
- 3400 N Buffalo Grove Rd
- 1 Oak Creek Dr Unit 2305
