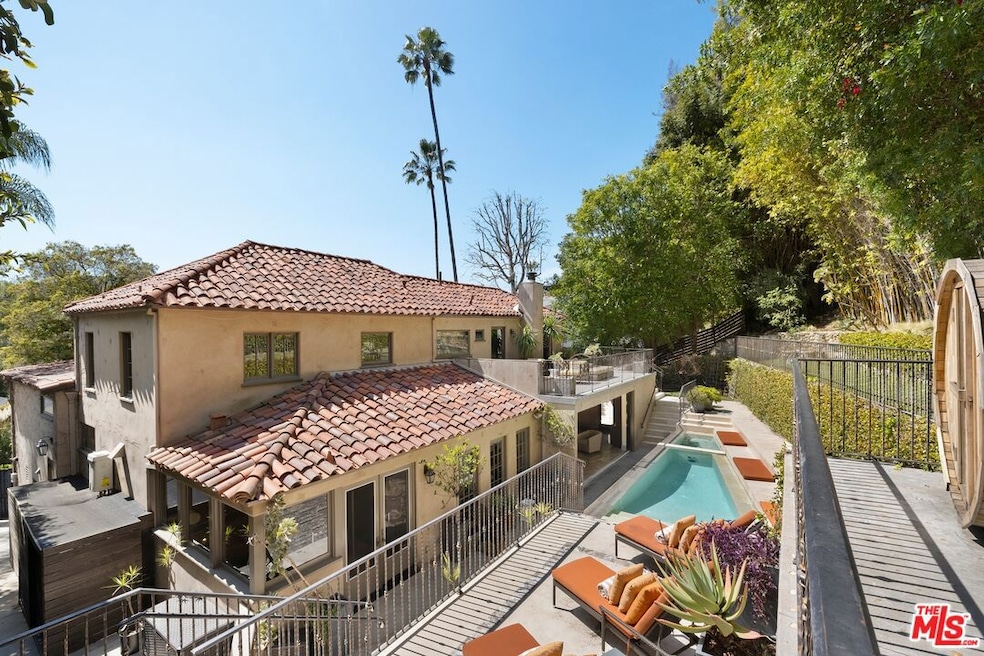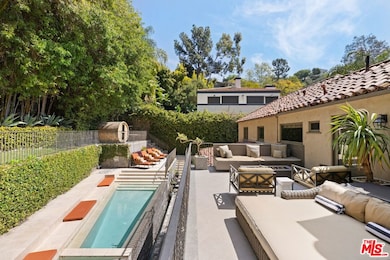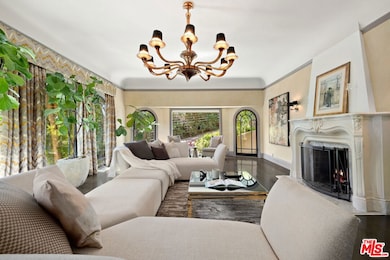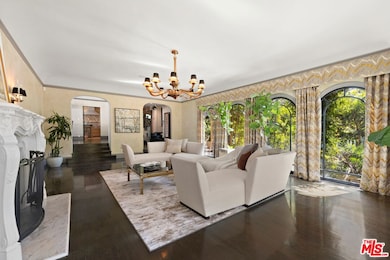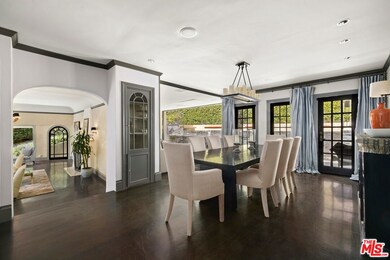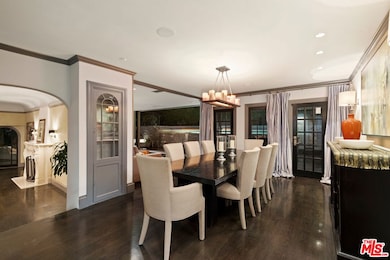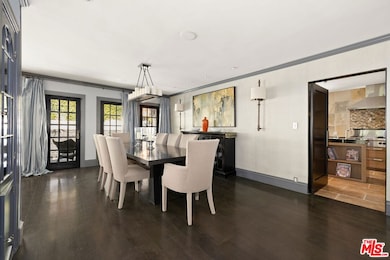3300 N Knoll Dr Los Angeles, CA 90068
Hollywood Hills NeighborhoodHighlights
- Heated In Ground Pool
- Views of Trees
- Deck
- Two Primary Bedrooms
- Wolf Appliances
- Wood Flooring
About This Home
Available for lease or for sale at $2,848,000, this 3,558 sq.ft. ivy-covered Spanish estate near Lake Hollywood offers a rare opportunity to live in one of the Hollywood Hills' most desirable settings. Blending architectural character with modern refinement, the home features a step-down living room with an original oversized fireplace and picture windows framing views of mature landscaping. The formal dining room opens to a family and media room with a concealed drop-down rotating TV and pocket sliding doors that lead to private outdoor living spaces. The kitchen is outfitted with SubZero, Miele, and Wolf appliances, a center island, and a breakfast area with French doors that open to a full outdoor kitchen designed for entertaining. Each en-suite bedroom is individually designed with premium finishes, while the primary suite includes a spa-inspired bath, extensive closets, and a large terrace overlooking the gardens, infinity-edge pool, and hills beyond. A flexible bonus room provides space for a gym, nursery, or additional bedroom. Smart home technology includes a Control4 system, Sonos sound, Nest climate control, outdoor surveillance, and iAqualink pool and spa management. The grounds feature a reverse infinity-edge pool and spa, stone water wall, firepit, multiple terraces, outdoor dining and lounge areas, an outdoor shower, built-in BBQ, and a flat grassy area with a dog run, all maintained by a Rachio smart irrigation system. Offered fully equipped and move-in ready, The Knoll House delivers a private, resort-quality experience ideal for those seeking exceptional luxury and comfort on a lease basis. Unfurnished will INCREASE monthly rental amount to approx. $15K/mo. Seller must pay for moving and monthly storage costs.
Open House Schedule
-
Sunday, November 23, 20252:00 to 4:00 pm11/23/2025 2:00:00 PM +00:0011/23/2025 4:00:00 PM +00:00Add to Calendar
Home Details
Home Type
- Single Family
Est. Annual Taxes
- $20,655
Year Built
- Built in 1926 | Remodeled
Lot Details
- 6,651 Sq Ft Lot
- Lot Dimensions are 77x86
- Property is zoned LAR1
Parking
- 2 Car Attached Garage
Home Design
- Spanish Architecture
- Split Level Home
Interior Spaces
- 3,558 Sq Ft Home
- 2-Story Property
- Built-In Features
- Family Room
- Living Room with Fireplace
- Dining Room
- Home Office
- Utility Room
- Views of Trees
- Alarm System
Kitchen
- Breakfast Area or Nook
- Breakfast Bar
- Oven or Range
- Microwave
- Ice Maker
- Water Line To Refrigerator
- Dishwasher
- Wolf Appliances
- Disposal
Flooring
- Wood
- Stone
Bedrooms and Bathrooms
- 4 Bedrooms
- Double Master Bedroom
- Walk-In Closet
- Powder Room
Laundry
- Laundry Room
- Dryer
- Washer
Pool
- Heated In Ground Pool
- Heated Spa
- In Ground Spa
Outdoor Features
- Deck
- Open Patio
- Outdoor Grill
Utilities
- Central Heating and Cooling System
- Vented Exhaust Fan
Community Details
- Call for details about the types of pets allowed
Listing and Financial Details
- Security Deposit $30,000
- Tenant pays for cable TV, gas, electricity
- 12 Month Lease Term
- Assessor Parcel Number 5579-032-018
Matterport 3D Tour
Map
Source: The MLS
MLS Number: 25615751
APN: 5579-032-018
- 3319 Tareco Dr
- 3334 N Knoll Dr
- 3345 Wonder View Dr
- 3233 Tareco Dr
- 3261 N Knoll Dr
- 3125 Lindo St
- 3314 Wonder View Dr
- 3107 Hollycrest Dr
- 3284 Barham Blvd Unit 301
- 3284 Barham Blvd Unit 103
- 3226 Barham Blvd
- 3359 Primera Ave
- 3410 La Sombra Dr
- 3141 La Suvida Dr
- 3319 Floyd Terrace
- 3209 Bennett Dr
- 3384 Barham Blvd
- 3181 Cadet Ct
- 3224 Bennett Dr
- 3374 Floyd Terrace
- 3278 Primera Ave
- 3318 Barham Blvd
- 3316 Barham Blvd
- 3246 Barham Blvd
- 3141 Lake Hollywood Dr
- 3370 Barham Blvd
- 3370 Barham Blvd Unit Barham
- 3479 Wonder View Dr
- 3490 Wonder View Place
- 3412 Barham Blvd
- 2951 Park Center Dr
- 3420 Blair Dr
- 3293 Cahuenga Blvd E
- 1303 2700 Cahuenga Blvd E
- 3437 Troy Dr
- 6672 Lakeridge Rd
- 6827 Pacific View Dr
- 3026 Valevista Trail Unit 1
- 6530 Lakeridge Rd
- 3400 Cahuenga Blvd W
