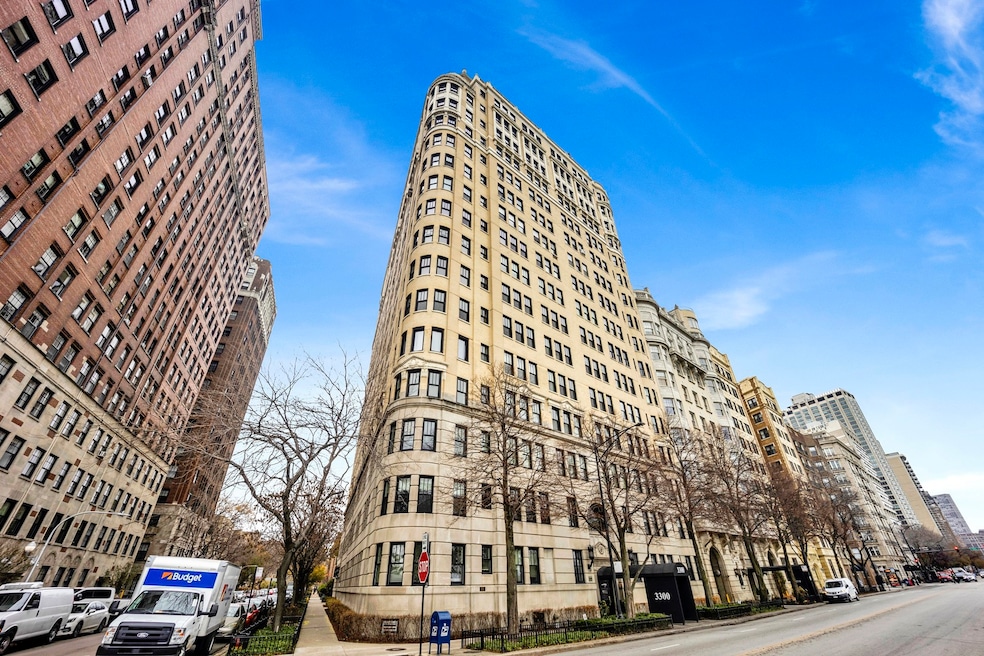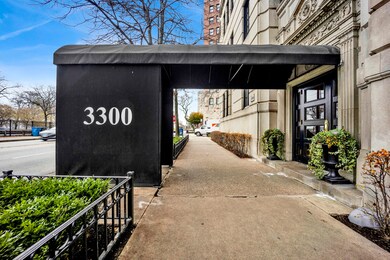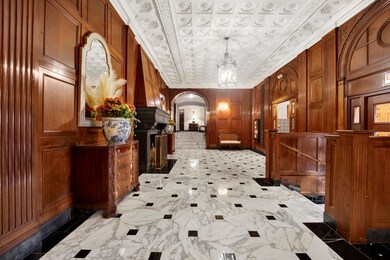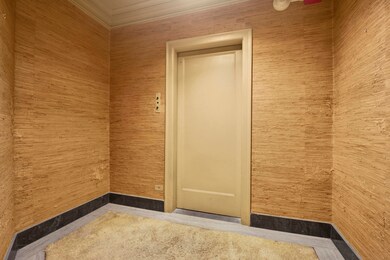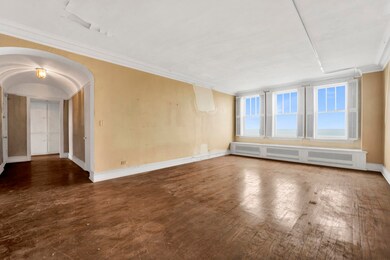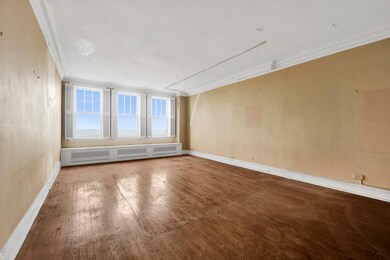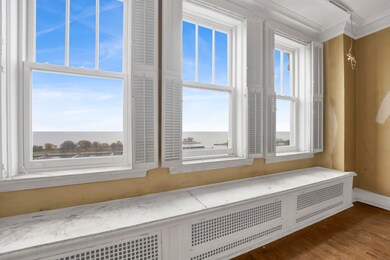3300 N Lake Shore Dr, Unit 13C Floor 13 Chicago, IL 60657
Lakeview East NeighborhoodEstimated payment $4,140/month
Highlights
- Lake Front
- Wood Flooring
- Living Room
- Nettelhorst Elementary School Rated A-
- Formal Dining Room
- Resident Manager or Management On Site
About This Home
Calling all investors and buyers seeking a full gut-rehab opportunity! Welcome to 3300 N Lake Shore Drive, where historic elegance meets incredible potential. This 3-bedroom, 3-bath residence is being offered As-Is and is ready for your vision! The building features a timeless lobby of exceptional scale, lovingly preserved to highlight its rich wood paneling, ornate plaster ceilings, marble flooring, and an ageless fireplace that sets the tone for this classic East Lakeview address. Step off the elevator into a private corridor accessible only to this unit, offering an added sense of seclusion you have been looking for. This condo presents a rare opportunity to reimagine ~1,800 sq. ft. into the home of your dreams. The thoughtful floor plan includes a gracious foyer and a formal dining room that leads into a generous living room with a wall of windows showcasing breathtaking views of Lake Michigan and Lincoln Park. One of the bedrooms also enjoys lake views, while two bedrooms feature ensuite bathrooms for added comfort and privacy. Residents of this building enjoy a full suite of amenities, including a fitness center, rooftop deck with grills, party room, bike storage, and receiving room. Nearby rental parking available. This location is a 10/10 for many reasons, including (but not limited to), being in the Nettelhorst Elementary School District and offering easy access to DuSable Lake Shore Drive, lake path directly across the street, multiple CTA bus routes right outside your door, grocery stores, cafes, restaurants, entertainment hubs such as Wrigley Field and Northalsted plus much more. Come home and make it yours!
Property Details
Home Type
- Condominium
Est. Annual Taxes
- $4,785
Year Built
- Built in 1926
Lot Details
- Lake Front
HOA Fees
- $1,633 Monthly HOA Fees
Home Design
- Entry on the 13th floor
- Brick Exterior Construction
Interior Spaces
- 1,800 Sq Ft Home
- Entrance Foyer
- Family Room
- Living Room
- Formal Dining Room
- Wood Flooring
- Laundry Room
Bedrooms and Bathrooms
- 3 Bedrooms
- 3 Potential Bedrooms
- 3 Full Bathrooms
Schools
- Nettelhorst Elementary School
Utilities
- Radiator
- Heating System Uses Steam
- Lake Michigan Water
Listing and Financial Details
- Senior Tax Exemptions
- Homeowner Tax Exemptions
- Senior Freeze Tax Exemptions
Community Details
Overview
- Association fees include heat, water, insurance, exercise facilities, lawn care, scavenger, snow removal, internet
- 82 Units
- Jill Isola Association, Phone Number (312) 335-1950
- Property managed by First Service Residential
- 17-Story Property
Pet Policy
- Limit on the number of pets
- Dogs and Cats Allowed
Security
- Resident Manager or Management On Site
Map
About This Building
Home Values in the Area
Average Home Value in this Area
Tax History
| Year | Tax Paid | Tax Assessment Tax Assessment Total Assessment is a certain percentage of the fair market value that is determined by local assessors to be the total taxable value of land and additions on the property. | Land | Improvement |
|---|---|---|---|---|
| 2024 | $4,785 | $52,556 | $3,028 | $49,528 |
| 2023 | $4,812 | $52,020 | $2,442 | $49,578 |
| 2022 | $4,812 | $52,020 | $2,442 | $49,578 |
| 2021 | $4,581 | $52,019 | $2,442 | $49,577 |
| 2020 | $8,556 | $43,992 | $1,611 | $42,381 |
| 2019 | $8,440 | $48,183 | $1,611 | $46,572 |
| 2018 | $4,642 | $48,183 | $1,611 | $46,572 |
| 2017 | $4,970 | $38,469 | $1,416 | $37,053 |
| 2016 | $7,205 | $38,469 | $1,416 | $37,053 |
| 2015 | $6,608 | $38,453 | $1,416 | $37,037 |
| 2014 | $5,546 | $32,458 | $1,006 | $31,452 |
| 2013 | $5,425 | $32,458 | $1,006 | $31,452 |
Property History
| Date | Event | Price | List to Sale | Price per Sq Ft |
|---|---|---|---|---|
| 11/20/2025 11/20/25 | For Sale | $399,900 | -- | $222 / Sq Ft |
Source: Midwest Real Estate Data (MRED)
MLS Number: 12521699
APN: 14-21-310-055-1044
- 421 W Melrose St Unit 21AD
- 421 W Melrose St Unit 5D
- 421 W Melrose St Unit 10B
- 415 W Aldine Ave Unit 9D
- 420 W Aldine Ave Unit 404
- 1934 W Belmont Ave Unit 1E
- 3180 N Lake Shore Dr Unit 19D
- 3180 N Lake Shore Dr Unit 8C
- 3180 N Lake Shore Dr Unit 13C
- 3180 N Lake Shore Dr Unit 9H
- 3410 N Lake Shore Dr Unit 3AB
- 3150 N Lake Shore Dr Unit 11F-12F
- 3150 N Lake Shore Dr Unit 27F
- 3150 N Lake Shore Dr Unit 30C
- 523 W Belmont Ave Unit 2E
- 450 W Briar Place Unit 10H
- 450 W Briar Place Unit 3J
- 450 W Briar Place Unit 13G
- 525 W Hawthorne Place Unit 2606
- 525 W Hawthorne Place Unit 1204
- 420 W Aldine Ave Unit 326
- 422 W Melrose St
- 435 W Roscoe St
- 435 W Roscoe St
- 429 W Roscoe St
- 429 W Roscoe St
- 429 W Roscoe St
- 429 W Roscoe St
- 429 W Roscoe St
- 429 W Roscoe St
- 429 W Roscoe St Unit 502
- 3240 N Lake Shore Dr Unit 11B
- 452 W Aldine Ave Unit 427
- 450 W Melrose St
- 439 W Melrose St
- 439 W Melrose St
- 3410 N Lake Shore Dr Unit 3D
- 468 W Melrose St
- 439 W Melrose St Unit 39-3B
- 439 W Melrose St Unit 2C
