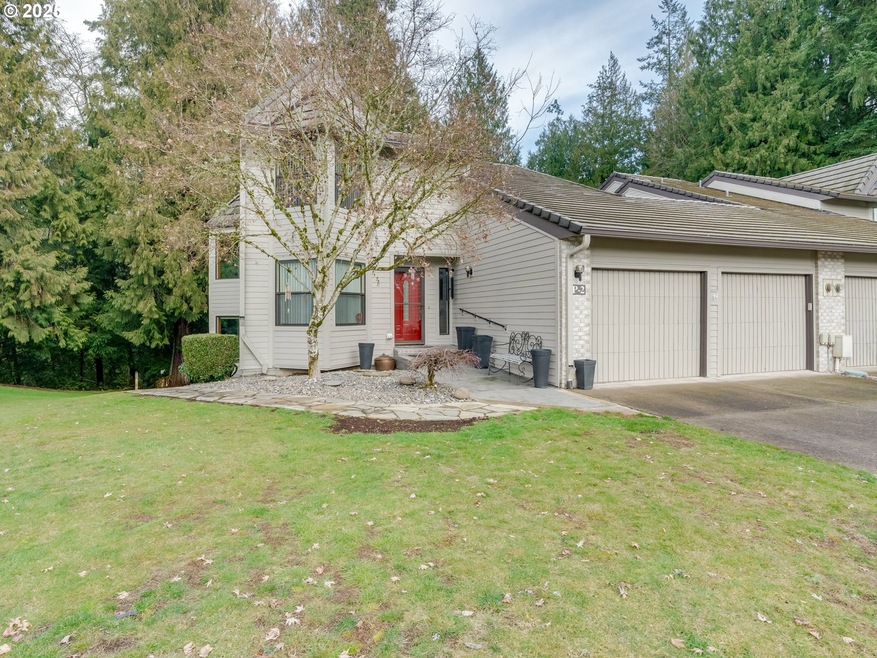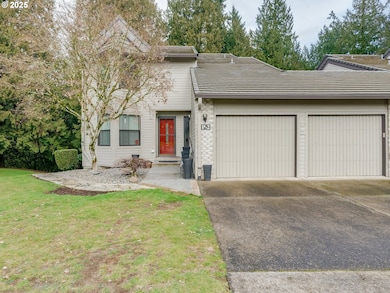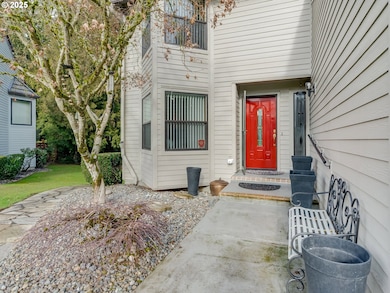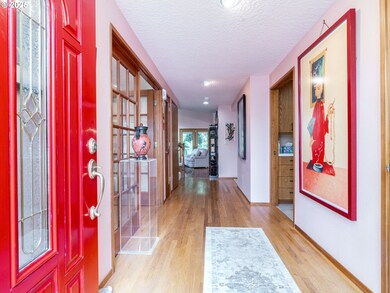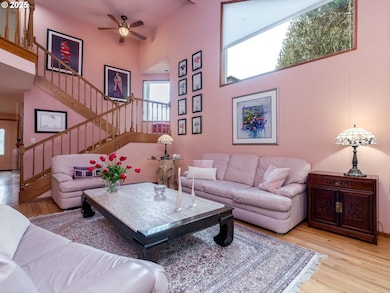
$499,000
- 3 Beds
- 3.5 Baths
- 2,984 Sq Ft
- 3300 NE 164th St
- Unit X1
- Ridgefield, WA
Located deep in the heart of Mt. Vista is this 2,984 sq ft Vista Terrace 3 level condo! Main level offers kitchen w/pantry & tons of cabinet space, vaulted living room, dining room, half bath & a large den with hardwood floor. Brand new oven/microwave combo in the kitchen. Upstairs you will love the expansive owner's suite w/ attached bathroom & massive walk in closet. TONS of potential in the
Deanna Frasier Berkshire Hathaway HomeServices NW Real Estate
