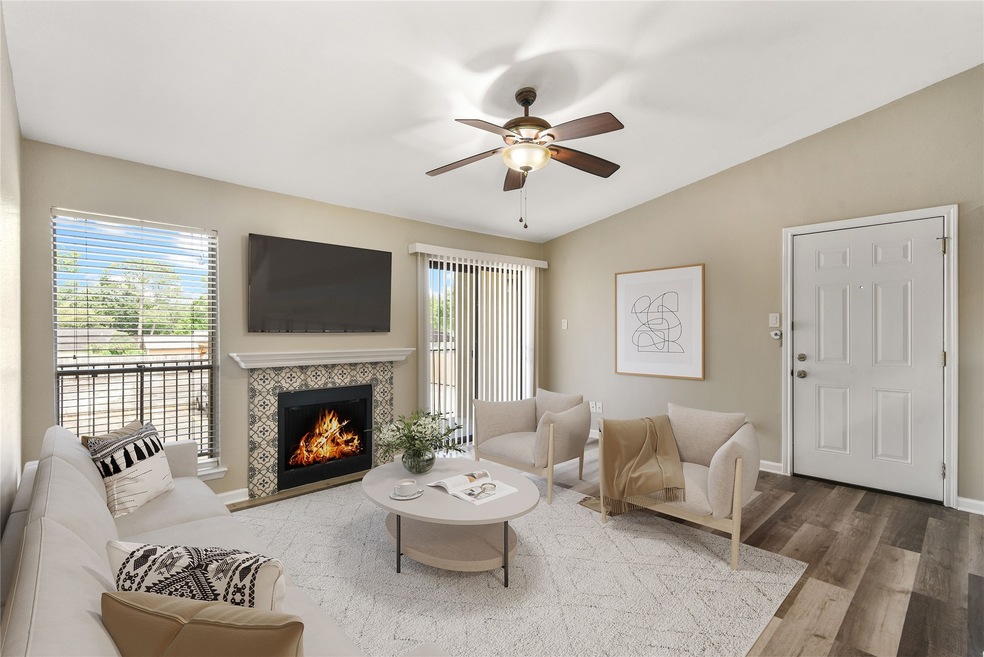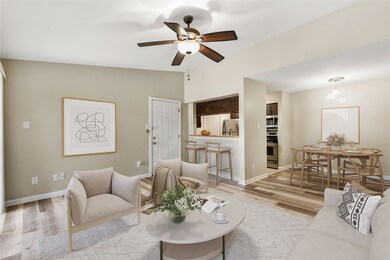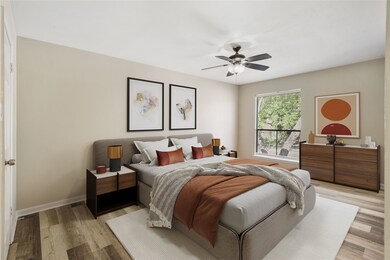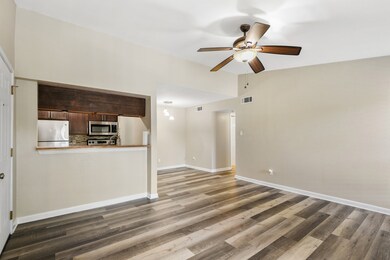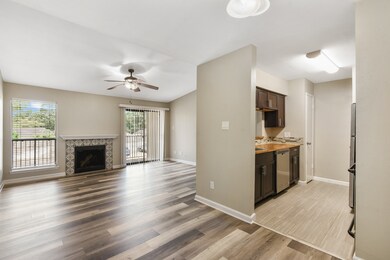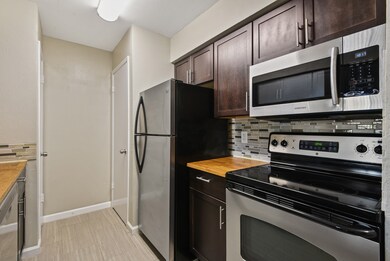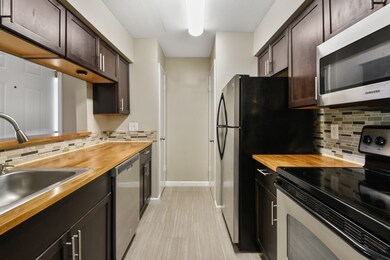
3300 Pebblebrook Dr Unit 102 Seabrook, TX 77586
Highlights
- 236,214 Sq Ft lot
- Traditional Architecture
- Community Pool
- Ed H. White Elementary School Rated A
- 1 Fireplace
- 2-minute walk to Brummerhop Park
About This Home
As of May 2023DON'T MISS THIS CHARMING 2 BEDROOM CONDO IN SEABROOK WITH FIREPLACE AND SLIDING GLASS DOOR THAT OPENS TO SPACIOUS PATIO. IT IS FULLY UPGRADED AND IS ALL NEUTRAL READY FOR YOUR OWN DECORATING STYLE. YOU WILL LOVE THIS OPEN CONCEPT WITH NEW LUXURY VINYL PLANK, HIGH CEILINGS IN THE DEN WITH BREAKFAST BAR OPENING TO FARM STYLE KITCHEN WHICH FEATURES AUTHENTIC WOOD BLOCK COUNTERTOPS AND GLASS BACKSPLASH. THE KITCHEN FLOOR IS WOOD-LIKE PORCELAIN TILE. THE APPLIANCES ARE ALL STAINLESS STEEL. THE UNIT INCLUDES REFRIDGERATOR, WASHER, AND DRYER. LARGE MASTER BEDROOM WITH WONDERFUL MASTER BATH AND GREAT SIZE CLOSET. SIZABLE SECONDARY BEDROOM AND FULL SIZE HALL BATH. CEILING FANS. MAKE YOUR APPOINTMENT TODAY!
Last Agent to Sell the Property
Real Estate Connection Int License #0409804 Listed on: 04/27/2023
Last Buyer's Agent
Better Homes and Gardens Real Estate Gary Greene - Bay Area License #0596645

Property Details
Home Type
- Condominium
Est. Annual Taxes
- $2,190
Year Built
- Built in 1980
HOA Fees
- $620 Monthly HOA Fees
Parking
- Assigned Parking
Home Design
- Traditional Architecture
- Brick Exterior Construction
- Slab Foundation
- Composition Roof
- Wood Siding
Interior Spaces
- 904 Sq Ft Home
- 1-Story Property
- 1 Fireplace
- Living Room
- Dishwasher
Bedrooms and Bathrooms
- 2 Bedrooms
- 2 Full Bathrooms
Schools
- Ed H White Elementary School
- Seabrook Intermediate School
- Clear Falls High School
Utilities
- Central Heating and Cooling System
Community Details
Overview
- Association fees include ground maintenance, recreation facilities, sewer, trash, water
- Hcms Association
- Pebble Brook Condos Subdivision
Recreation
- Community Pool
Ownership History
Purchase Details
Home Financials for this Owner
Home Financials are based on the most recent Mortgage that was taken out on this home.Purchase Details
Home Financials for this Owner
Home Financials are based on the most recent Mortgage that was taken out on this home.Purchase Details
Home Financials for this Owner
Home Financials are based on the most recent Mortgage that was taken out on this home.Purchase Details
Similar Homes in the area
Home Values in the Area
Average Home Value in this Area
Purchase History
| Date | Type | Sale Price | Title Company |
|---|---|---|---|
| Vendors Lien | -- | First American Title | |
| Vendors Lien | -- | First American Title | |
| Vendors Lien | -- | Commonwealth Title | |
| Warranty Deed | -- | Commonwealth Land Title 3601 |
Mortgage History
| Date | Status | Loan Amount | Loan Type |
|---|---|---|---|
| Open | $45,600 | New Conventional | |
| Previous Owner | $55,550 | FHA | |
| Previous Owner | $54,900 | Purchase Money Mortgage |
Property History
| Date | Event | Price | Change | Sq Ft Price |
|---|---|---|---|---|
| 09/07/2023 09/07/23 | Rented | $1,350 | 0.0% | -- |
| 09/03/2023 09/03/23 | Under Contract | -- | -- | -- |
| 07/18/2023 07/18/23 | For Rent | $1,350 | 0.0% | -- |
| 05/12/2023 05/12/23 | Sold | -- | -- | -- |
| 04/29/2023 04/29/23 | Pending | -- | -- | -- |
| 04/27/2023 04/27/23 | For Sale | $135,000 | 0.0% | $149 / Sq Ft |
| 10/06/2020 10/06/20 | Rented | $1,200 | 0.0% | -- |
| 09/06/2020 09/06/20 | Under Contract | -- | -- | -- |
| 07/05/2020 07/05/20 | For Rent | $1,200 | -- | -- |
Tax History Compared to Growth
Tax History
| Year | Tax Paid | Tax Assessment Tax Assessment Total Assessment is a certain percentage of the fair market value that is determined by local assessors to be the total taxable value of land and additions on the property. | Land | Improvement |
|---|---|---|---|---|
| 2024 | $2,541 | $125,000 | $23,750 | $101,250 |
| 2023 | $2,541 | $110,947 | $21,080 | $89,867 |
| 2022 | $2,190 | $102,964 | $19,563 | $83,401 |
| 2021 | $1,720 | $75,083 | $15,628 | $59,455 |
| 2020 | $1,860 | $75,051 | $14,260 | $60,791 |
| 2019 | $1,942 | $75,051 | $14,260 | $60,791 |
| 2018 | $763 | $64,289 | $12,215 | $52,074 |
| 2017 | $1,682 | $64,675 | $12,288 | $52,387 |
| 2016 | $1,653 | $63,575 | $12,079 | $51,496 |
| 2015 | $928 | $55,553 | $10,555 | $44,998 |
| 2014 | $928 | $49,900 | $9,481 | $40,419 |
Agents Affiliated with this Home
-
Lisa Kurrass

Seller's Agent in 2023
Lisa Kurrass
Real Estate Connection Int
(346) 617-5796
8 in this area
123 Total Sales
-
CARRIE NELSON

Seller's Agent in 2023
CARRIE NELSON
Better Homes and Gardens Real Estate Gary Greene - Bay Area
(281) 635-8384
7 in this area
104 Total Sales
-
Atia Willis

Buyer's Agent in 2020
Atia Willis
Norluxe Realty Houston
(832) 769-5801
22 Total Sales
Map
Source: Houston Association of REALTORS®
MLS Number: 21688128
APN: 1146050070010
- 3300 Pebblebrook Dr Unit 15
- 3300 Pebblebrook Dr Unit 17
- 3300 Pebblebrook Dr Unit 88
- 3300 Pebblebrook Dr Unit 106
- 3300 Pebblebrook Dr Unit 7
- 3300 Pebblebrook Dr Unit 36
- 3300 Pebblebrook Dr Unit 50
- 3300 Pebblebrook Dr Unit 75
- 3300 Pebblebrook Dr Unit 42
- 2816 Sand Dune Dr
- 2840 Sand Dune Dr
- 427 Pebblebrook Dr
- 431 Shadow Creek Dr
- 702 Cedar Ln
- 415 Shadow Creek Dr
- 2630 De Four Trace
- 2633 De Four Trace
- 2641 Sawyer Dr
- 306 Willow Vista Dr
- 2605 De Four Trace
