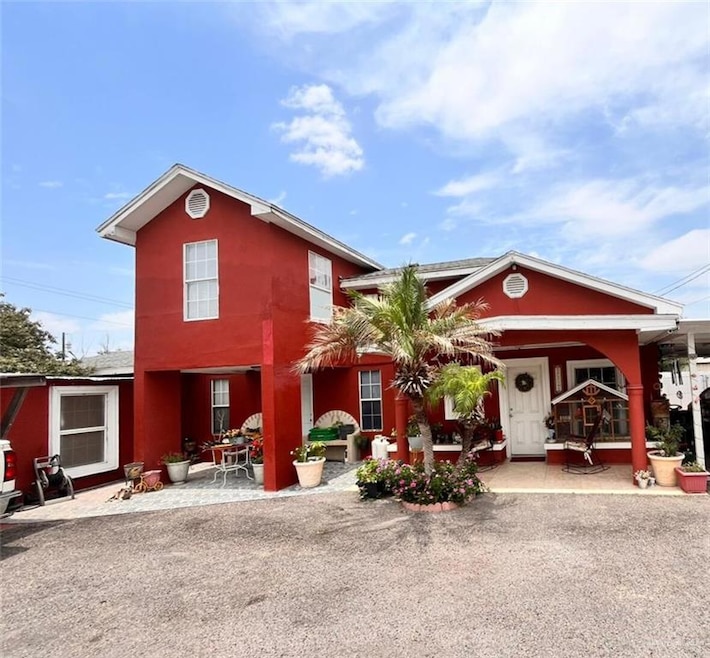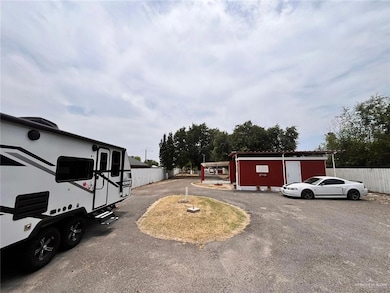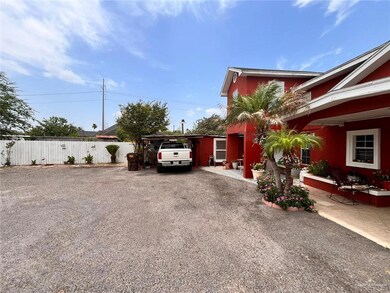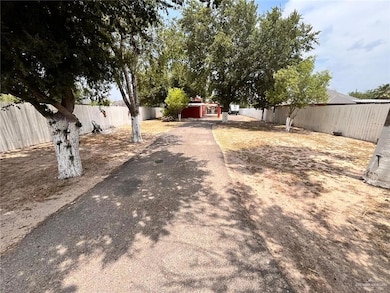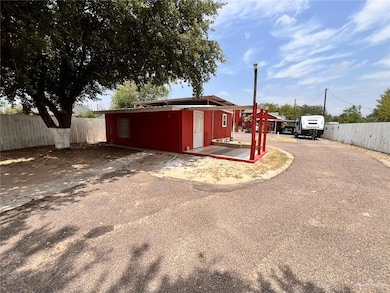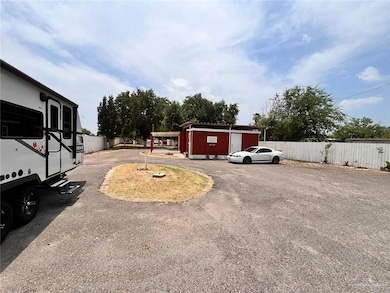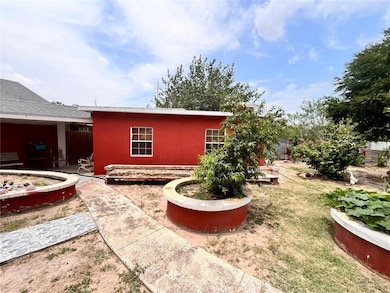
3300 Pradera St Mission, TX 78574
Estimated payment $1,461/month
Highlights
- Mature Trees
- Electric Gate
- Laundry closet
- No HOA
- Tile Countertops
- Tile Flooring
About This Home
Excellent opportunity for investors and owner-occupants alike! Located in a peaceful area of Mission, Texas, this income-generating property is perfect for those looking to live on-site while collecting rental income or expand their investment portfolio. The property sits on a fully fenced half-acre lot and features three separate rental units, each with its own private kitchen and bathroom: Two detached units, currently leased at $500/month each. One attached unit, also leased at $500/month. All units are tenant-occupied, offering immediate cash flow potential. Enjoy peace of mind with a 2-year-old roof and a brand-new A/C unit, providing durability and efficiency for years to come. A motorized entry gate offers added security and convenience, while the spacious lot allows for future expansion or additional outdoor amenities. With low property taxes and a quiet setting away from the city, this property delivers both comfort and value.
Home Details
Home Type
- Single Family
Est. Annual Taxes
- $3,199
Year Built
- Built in 2007
Lot Details
- 0.5 Acre Lot
- Wood Fence
- Mature Trees
Home Design
- Slab Foundation
- Composition Shingle Roof
- Stucco
Interior Spaces
- 2,082 Sq Ft Home
- 2-Story Property
- Ceiling Fan
- Tile Flooring
- Tile Countertops
Bedrooms and Bathrooms
- 5 Bedrooms
- 5 Full Bathrooms
Laundry
- Laundry closet
- Washer and Dryer Hookup
Parking
- 1 Carport Space
- Electric Gate
Schools
- Tabasco Elementary School
- Juarez-Lincoln High School
Utilities
- Central Heating and Cooling System
- Electric Water Heater
- Septic Tank
Additional Features
- Outdoor Storage
- Accessory Dwelling Unit (ADU)
Community Details
- No Home Owners Association
- Pradera Subdivision
Listing and Financial Details
- Assessor Parcel Number P811200000001500
Map
Home Values in the Area
Average Home Value in this Area
Tax History
| Year | Tax Paid | Tax Assessment Tax Assessment Total Assessment is a certain percentage of the fair market value that is determined by local assessors to be the total taxable value of land and additions on the property. | Land | Improvement |
|---|---|---|---|---|
| 2024 | $2,195 | $163,894 | $39,254 | $124,640 |
| 2023 | $3,188 | $165,272 | $0 | $0 |
| 2022 | $3,266 | $150,247 | $0 | $0 |
| 2021 | $2,989 | $136,588 | $39,254 | $97,334 |
| 2020 | $2,876 | $129,919 | $39,254 | $90,665 |
| 2019 | $2,808 | $126,885 | $39,254 | $87,631 |
| 2018 | $2,840 | $127,895 | $39,254 | $88,641 |
| 2017 | $1,591 | $71,330 | $26,170 | $45,160 |
| 2016 | $1,561 | $70,007 | $26,170 | $43,837 |
| 2015 | $1,671 | $70,616 | $26,170 | $44,446 |
Property History
| Date | Event | Price | Change | Sq Ft Price |
|---|---|---|---|---|
| 06/04/2025 06/04/25 | For Sale | $225,000 | -- | $108 / Sq Ft |
Purchase History
| Date | Type | Sale Price | Title Company |
|---|---|---|---|
| Gift Deed | -- | None Available | |
| Vendors Lien | -- | None Available | |
| Interfamily Deed Transfer | -- | None Available | |
| Interfamily Deed Transfer | -- | None Available | |
| Vendors Lien | -- | None Available | |
| Vendors Lien | -- | -- |
Mortgage History
| Date | Status | Loan Amount | Loan Type |
|---|---|---|---|
| Previous Owner | $24,000 | Purchase Money Mortgage | |
| Previous Owner | $23,000 | Purchase Money Mortgage | |
| Previous Owner | $11,000 | Seller Take Back |
Similar Homes in the area
Source: Greater McAllen Association of REALTORS®
MLS Number: 472892
APN: P8112-00-000-0015-00
- 1616 E Karen Dr Unit A1
- 1605 Karen Dr Unit A1
- 2804 Buena Vida St
- 10604 N Bentsen Palm Dr
- 3301 El Manantial Dr
- 8207 Silverado Dr N
- 11115 N La Homa Rd
- 10821 N Moorefield Rd
- 2014 Citrus Groves St
- 9601 Novios Dr
- 10766 N Minnesota Rd
- 3205 W Mile 10 Rd
- 3106 Maren Dr
- 1513 N View Ln
- 9660 Moorefield Rd
- 9372 Fan Palm Dr
- 9433 N Minnesota Rd
- 000 N La Homa Rd
- 0 N La Homa Rd
- 00 N La Homa Rd
