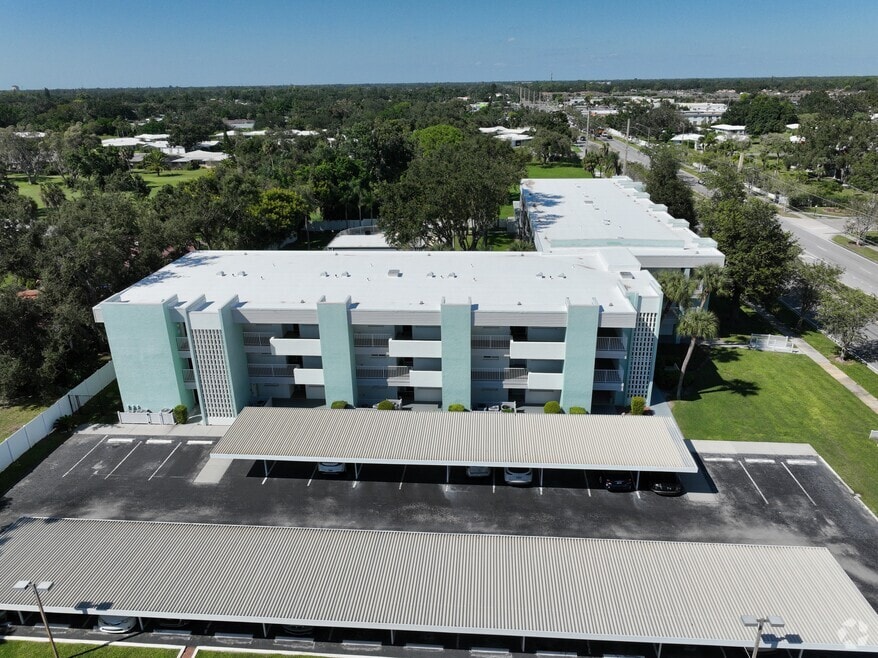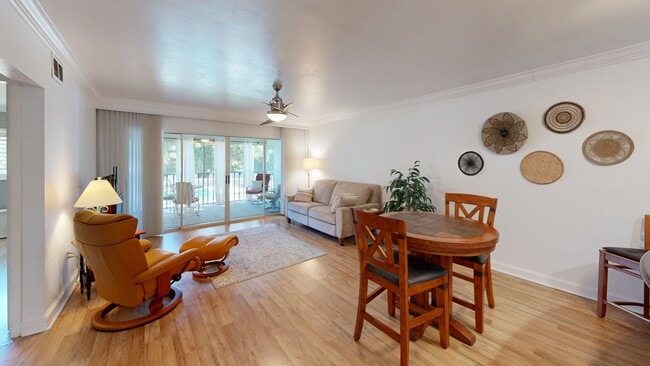
3300 S Beneva Rd Unit 224 Sarasota, FL 34232
Southgate NeighborhoodEstimated payment $2,015/month
Highlights
- Heated In Ground Pool
- Open Floorplan
- Pool View
- Brookside Middle School Rated A-
- Main Floor Primary Bedroom
- Furnished
About This Home
Live minutes from Siesta Key, but on the mainland close to everything! Experience the best of Sarasota living in this beautifully updated condo, ideally located close to Sarasota Memorial and downtown. Enjoy the convenience of an elevator, so you can skip the stairs. With a brand-new roof and hurricane windows, this home is ready for peace of mind. Offered fully furnished, just bring your personal items and move right in!
Perfect for both full-time and part-time residents, this condo boasts a spacious, oversized 9'x14' shaded lanai overlooking the pool, which is currently being refurbished and features a grill and firepit — perfect for relaxing and entertaining. Inside, you'll find an updated kitchen and bathrooms, along with warm wood floors throughout the space. A dedicated laundry room adds convenience to your daily routine.
The master bedroom features sliding doors with Bermuda shutters that open onto the lanai, providing a perfect spot to enjoy your morning coffee. The kitchen is a chef’s dream with a large breakfast bar, built-in desk, and under-cabinet lighting, creating an ideal space for cooking and socializing. The second bedroom offers flexibility with a Murphy bed and a closet for your guests, with room for a desk if you want a home office.
Additional perks include a storage closet just across the hall, one covered parking space, and ample guest parking. The community is pet-friendly, allowing one pet up to 20 lbs. For added security, the lobby and elevator are access-controlled with a call box for guests.
Located just minutes from Siesta Key, Sarasota Memorial Hospital, and downtown Sarasota, this is one of the best locations in town. Don't miss out on this incredible opportunity!
Listing Agent
REAL BROKER, LLC Brokerage Phone: 407.279.0038 License #3255483 Listed on: 01/14/2025

Property Details
Home Type
- Condominium
Est. Annual Taxes
- $2,437
Year Built
- Built in 1980
Lot Details
- East Facing Home
HOA Fees
- $619 Monthly HOA Fees
Home Design
- Entry on the 2nd floor
- Slab Foundation
- Built-Up Roof
- Block Exterior
Interior Spaces
- 1,084 Sq Ft Home
- 3-Story Property
- Open Floorplan
- Furnished
- Built-In Desk
- Ceiling Fan
- Window Treatments
- Sliding Doors
- Combination Dining and Living Room
- Inside Utility
- Pool Views
Kitchen
- Breakfast Bar
- Range
- Microwave
- Dishwasher
- Granite Countertops
- Disposal
Flooring
- Linoleum
- Laminate
Bedrooms and Bathrooms
- 2 Bedrooms
- Primary Bedroom on Main
- Split Bedroom Floorplan
- Walk-In Closet
- 2 Full Bathrooms
Laundry
- Laundry Room
- Dryer
- Washer
Parking
- 1 Carport Space
- Guest Parking
- Off-Street Parking
- 1 Assigned Parking Space
Outdoor Features
- Heated In Ground Pool
- Balcony
- Outdoor Storage
- Outdoor Grill
Schools
- Wilkinson Elementary School
- Brookside Middle School
- Sarasota High School
Utilities
- Central Air
- Heating Available
Listing and Financial Details
- Visit Down Payment Resource Website
- Legal Lot and Block D2 / 2
- Assessor Parcel Number 0059081021
Community Details
Overview
- Association fees include common area taxes, pool, escrow reserves fund, maintenance structure, ground maintenance, management, pest control, sewer, trash, water
- Prokop Pa Association
- Mid-Rise Condominium
- Fairways & Greens Community
- Fairways & Greens Subdivision
Amenities
- Elevator
- Community Mailbox
Recreation
- Community Pool
Pet Policy
- Pets up to 30 lbs
- Pet Size Limit
- 1 Pet Allowed
- Dogs and Cats Allowed
Security
- Card or Code Access
Map
Home Values in the Area
Average Home Value in this Area
Tax History
| Year | Tax Paid | Tax Assessment Tax Assessment Total Assessment is a certain percentage of the fair market value that is determined by local assessors to be the total taxable value of land and additions on the property. | Land | Improvement |
|---|---|---|---|---|
| 2024 | $2,437 | $165,700 | -- | $165,700 |
| 2023 | $2,437 | $170,100 | $0 | $170,100 |
| 2022 | $2,232 | $153,300 | $0 | $153,300 |
| 2021 | $788 | $61,112 | $0 | $0 |
| 2020 | $775 | $60,268 | $0 | $0 |
| 2019 | $734 | $58,913 | $0 | $0 |
| 2018 | $703 | $57,815 | $0 | $0 |
| 2017 | $702 | $56,626 | $0 | $0 |
| 2016 | $708 | $80,800 | $0 | $80,800 |
| 2015 | $849 | $72,200 | $0 | $72,200 |
| 2014 | $911 | $71,000 | $0 | $0 |
Property History
| Date | Event | Price | List to Sale | Price per Sq Ft | Prior Sale |
|---|---|---|---|---|---|
| 07/18/2025 07/18/25 | Price Changed | $225,000 | -6.3% | $208 / Sq Ft | |
| 05/30/2025 05/30/25 | Price Changed | $240,000 | -4.0% | $221 / Sq Ft | |
| 01/14/2025 01/14/25 | For Sale | $250,000 | +25.0% | $231 / Sq Ft | |
| 06/28/2021 06/28/21 | Sold | $200,000 | +14.3% | $185 / Sq Ft | View Prior Sale |
| 05/14/2021 05/14/21 | Pending | -- | -- | -- | |
| 05/08/2021 05/08/21 | For Sale | $175,000 | -- | $161 / Sq Ft |
Purchase History
| Date | Type | Sale Price | Title Company |
|---|---|---|---|
| Warranty Deed | $200,000 | Attorney | |
| Warranty Deed | $100,000 | Attorney | |
| Special Warranty Deed | $75,000 | Century Title Closing & Escr | |
| Trustee Deed | -- | None Available | |
| Warranty Deed | $62,000 | -- |
Mortgage History
| Date | Status | Loan Amount | Loan Type |
|---|---|---|---|
| Previous Owner | $49,600 | No Value Available |
About the Listing Agent

For over 13 years, I’ve helped active, successful buyers and sellers—many retirees or second home owners—find their place in Sarasota’s sunshine. From Gulf beaches and golf course communities to vibrant arts and cultural hubs, I specialize in homes that match your lifestyle and your next chapter. With a warm, relationship-first approach, I make the process seamless so you can focus on living the Sarasota life you’ve earned. Because it's not just a roof over your head, it's where your life
Jill's Other Listings
Source: Stellar MLS
MLS Number: A4634478
APN: 0059-08-1021
- 3251 Beneva Rd Unit 101
- 3243 S Beneva Rd Unit 203
- 3245 Beneva Rd Unit 203
- 3255 Beneva Rd Unit 102
- 3259 Beneva Rd Unit 102
- 3241 Beneva Rd Unit 202
- 3409 Montilla Ct Unit 8410
- 3504 Beneva Rd Unit 206
- 3615 Puerta Ct Unit 8516
- 3337 Spring Mill Cir
- 3540 Hispania Place Unit 214
- 3690 Pinecrest St Unit 114
- 3690 Pinecrest St Unit 124
- 3641 Somerville Dr Unit 1506
- 3673 Somerville Dr Unit 1510
- 3626 Medford Ln Unit 1537
- 3227 Beneva Rd Unit 203
- 3281 Beneva Rd Unit 202
- 3265 Beneva Rd Unit 202
- 3271 Beneva Rd Unit 204
- 3203 Beneva Rd Unit 101
- 3255 Beneva Rd Unit 102
- 3249 Beneva Rd Unit 204
- 3201 Beneva Rd Unit 201
- 3507 Pinecrest St
- 3409 Montilla Ct Unit 8410
- 3500 Beneva Rd Unit 310
- 3500 Beneva Rd Unit 302
- 3504 Beneva Rd Unit 203
- 3213 Beneva Rd Unit 204
- 3239 Beneva Rd Unit 201
- 3223 Beneva Rd Unit 103
- 3239 Beneva Rd Unit 101
- 3606 Beneva Rd Unit 502
- 3275 Beneva Rd Unit 104
- 3273 Beneva Rd Unit 203
- 3269 Beneva Rd Unit 102B
- 3710 El Poinier Ct Unit 512
- 3700 Beneva Rd
- 3720 El Poinier Ct Unit 515





