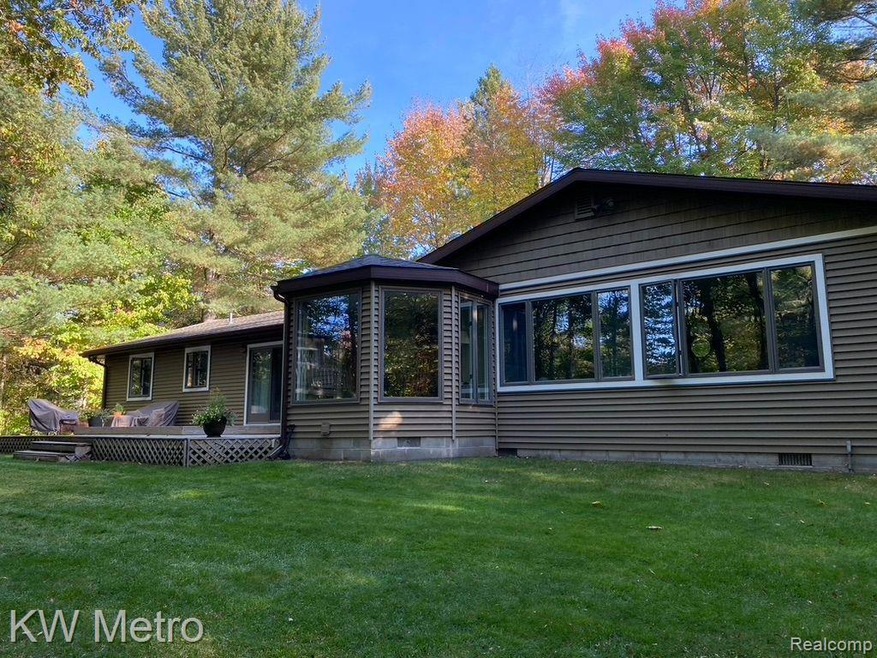
3300 Sherman Park Dr Sault Sainte Marie, MI 49783
Estimated Value: $380,000 - $408,635
Highlights
- Beach Access
- Second Garage
- Wooded Lot
- Washington Elementary School Rated A-
- Deck
- Ranch Style House
About This Home
As of December 2023The spacious ranch home sits in the middle of TWO beautifully wooded lots, one block from the water, where you have neighborhood access to the beach. 3 beds, 2 baths, Office, Main Floor Laundry, Partially Finished Basement with Workshop and Cedar Sauna. 10 minutes to downtown SSM and Lake Superior State University, walk to Sherman Park, Tanglewood Marsh Golf Course, and Algonquin Cross Country Ski Trail!
Your oasis in the center of SSM’s most desired neighborhood! Family room with custom fireplace and windows to dreamy backyard. Formal living room can also be used as a formal dining room in addition to custom kitchen breakfast nook. Freshly painted and steam cleaned floors. Attached 2 car garage with custom shelving, brand new garage doors, 2022 hot water heater, furnace, and washer and dryer. A circle driveway, covered front porch, expansive back deck, and awesome treehouse. Bonus 1.5 car garage for storage with its own driveway to use for your camper, trailer, or extra vehicles for teens. Ideal for families and holiday gatherings. Welcome home!
Home Details
Home Type
- Single Family
Est. Annual Taxes
Year Built
- Built in 1979
Lot Details
- 1.84 Acre Lot
- Lot Dimensions are 400.00 x 200.00
- Fenced
- Corner Lot
- Wooded Lot
- Additional Parcels
Home Design
- Ranch Style House
- Brick Exterior Construction
- Poured Concrete
- Asphalt Roof
- Vinyl Construction Material
Interior Spaces
- 2,000 Sq Ft Home
- Gas Fireplace
- Family Room with Fireplace
- Partially Finished Basement
- Sump Pump
Kitchen
- Free-Standing Electric Range
- Microwave
- Dishwasher
- Stainless Steel Appliances
- Disposal
Bedrooms and Bathrooms
- 3 Bedrooms
- 2 Full Bathrooms
Laundry
- Dryer
- Washer
Parking
- 2 Car Garage
- Second Garage
Outdoor Features
- Beach Access
- Deck
- Porch
Location
- Ground Level
Utilities
- Baseboard Heating
- Hot Water Heating System
- Heating System Uses Natural Gas
Community Details
- No Home Owners Association
Listing and Financial Details
- Assessor Parcel Number 05143302500
Ownership History
Purchase Details
Home Financials for this Owner
Home Financials are based on the most recent Mortgage that was taken out on this home.Similar Homes in the area
Home Values in the Area
Average Home Value in this Area
Purchase History
| Date | Buyer | Sale Price | Title Company |
|---|---|---|---|
| Parker Sands | $380,000 | -- |
Mortgage History
| Date | Status | Borrower | Loan Amount |
|---|---|---|---|
| Previous Owner | Reattoir Daniel J | $103,000 |
Property History
| Date | Event | Price | Change | Sq Ft Price |
|---|---|---|---|---|
| 12/04/2023 12/04/23 | Sold | $380,000 | -1.3% | $190 / Sq Ft |
| 10/24/2023 10/24/23 | Pending | -- | -- | -- |
| 10/15/2023 10/15/23 | For Sale | $385,000 | -- | $193 / Sq Ft |
Tax History Compared to Growth
Tax History
| Year | Tax Paid | Tax Assessment Tax Assessment Total Assessment is a certain percentage of the fair market value that is determined by local assessors to be the total taxable value of land and additions on the property. | Land | Improvement |
|---|---|---|---|---|
| 2024 | $6,210 | $168,100 | $0 | $0 |
| 2023 | $3,972 | $135,300 | $0 | $0 |
| 2022 | $3,972 | $124,800 | $0 | $0 |
| 2021 | $3,799 | $122,400 | $0 | $0 |
| 2020 | $3,729 | $87,400 | $0 | $0 |
| 2019 | $3,656 | $83,300 | $0 | $0 |
| 2018 | $3,937 | $91,100 | $0 | $0 |
| 2017 | $3,302 | $98,300 | $0 | $0 |
| 2016 | $3,262 | $96,100 | $0 | $0 |
| 2011 | $3,830 | $108,500 | $0 | $0 |
Agents Affiliated with this Home
-
Abigail Reattoir

Seller's Agent in 2023
Abigail Reattoir
KW Metro
(906) 630-9004
8 Total Sales
Map
Source: Realcomp
MLS Number: 20230087847
APN: 051-433-025-00
- 3325 Sherman Park Dr
- 3224 Lakeshore Dr
- 313 Central Ave
- 316 East Ave
- 3344 Lakeshore Dr
- 00 W 16th Ave
- 0 W 16th Ave Unit 24-1007
- 3468 Lakeshore Dr Unit 3468
- 3468 Lakeshore Dr
- 2111 W 3rd Ave
- 0000 W 11th Ave
- 0000 W 11th Ave
- 2039 W 14th St
- 1605 W 5th Ave
- 1602 W 6th Ave
- 2315 W 14th St Unit 2315
- 2315 W 14th St
- 1525 W 4th Ave
- 1605 S Mulligan Row
- 1605 S Mulligan Row Unit 1605
- 3300 Sherman Park Dr
- 3308 Sherman Park Dr
- 3303 Lakeshore Dr
- 3301 Lakeshore Dr
- 3236 Sherman Park Dr
- 3315 Lakeshore Dr
- 3312 Sherman Park Dr
- 3301 Sherman Park Dr
- 3309 Sherman Park Dr
- 3237 Lakeshore Dr
- 3317 Lakeshore Dr
- 3232 Sherman Park Dr
- 3313 Sherman Park Dr
- 3233 Sherman Park Dr
- 3233 Lakeshore Dr
- 3316 Sherman Park Dr
- 3317 Sherman Park Dr
- 3317 Sherman Park Dr
- 3317 Sherman Park Dr Unit 3317
- 3337 Lakeshore Dr
