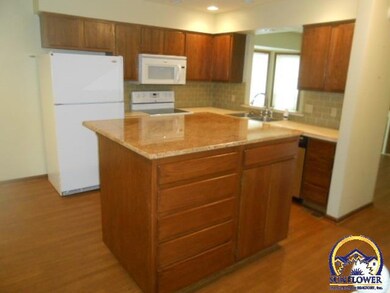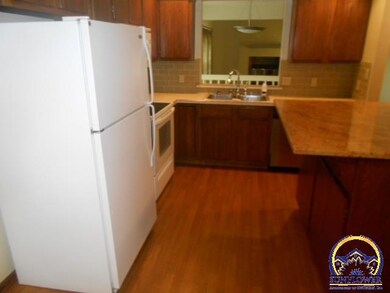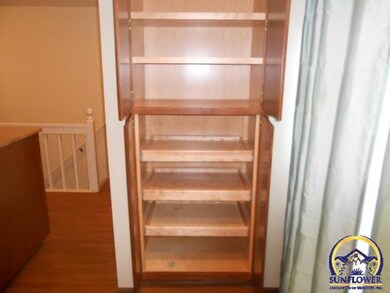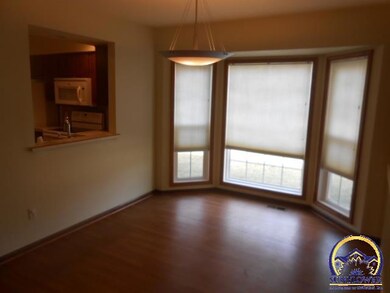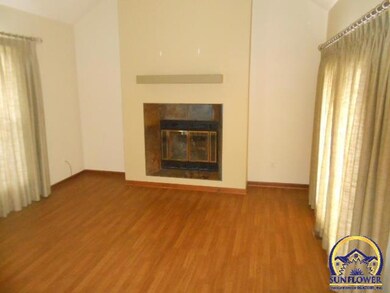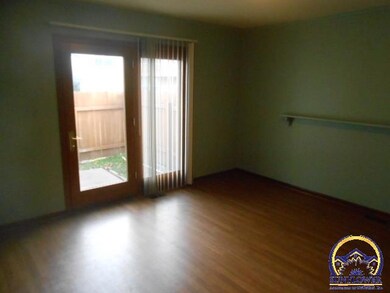
3300 SW Belle Ave Topeka, KS 66614
Southwest Topeka NeighborhoodHighlights
- Recreation Room
- Wood Flooring
- 2 Car Attached Garage
- Ranch Style House
- Corner Lot
- Storm Windows
About This Home
As of September 20182 bedroom, 2 bath ranch style 1/2 duplex with formal dining room, living room with fireplace, double garage, basement with rec room. There is also a patio with a privacy fence.
Last Agent to Sell the Property
Berkshire Hathaway First License #SP00032868 Listed on: 05/08/2017

Townhouse Details
Home Type
- Townhome
Est. Annual Taxes
- $2,240
Year Built
- Built in 1985
Lot Details
- Privacy Fence
- Wood Fence
HOA Fees
- $188 Monthly HOA Fees
Parking
- 2 Car Attached Garage
- Automatic Garage Door Opener
Home Design
- Half Duplex
- Ranch Style House
- Composition Roof
- Vinyl Siding
- Stick Built Home
Interior Spaces
- 1,510 Sq Ft Home
- Sheet Rock Walls or Ceilings
- Thermal Pane Windows
- Living Room with Fireplace
- Dining Room
- Recreation Room
- Laundry Room
Kitchen
- Electric Range
- Microwave
- Dishwasher
- Disposal
Flooring
- Wood
- Carpet
Bedrooms and Bathrooms
- 2 Bedrooms
- 2 Full Bathrooms
Partially Finished Basement
- Basement Fills Entire Space Under The House
- Laundry in Basement
Home Security
Outdoor Features
- Patio
Schools
- Mcclure Elementary School
- French Middle School
- Topeka West High School
Utilities
- Forced Air Heating and Cooling System
- Gas Water Heater
- Cable TV Available
Listing and Financial Details
- Assessor Parcel Number 1451604001003000
Community Details
Overview
- Association fees include lawn care, snow removal, exterior paint, management, roof replacement, road maintenance
- Prairie Trace 2 Subdivision
Security
- Storm Windows
- Storm Doors
Ownership History
Purchase Details
Home Financials for this Owner
Home Financials are based on the most recent Mortgage that was taken out on this home.Purchase Details
Home Financials for this Owner
Home Financials are based on the most recent Mortgage that was taken out on this home.Purchase Details
Purchase Details
Home Financials for this Owner
Home Financials are based on the most recent Mortgage that was taken out on this home.Similar Homes in Topeka, KS
Home Values in the Area
Average Home Value in this Area
Purchase History
| Date | Type | Sale Price | Title Company |
|---|---|---|---|
| Warranty Deed | -- | Security 1St Title | |
| Deed | -- | None Available | |
| Sheriffs Deed | $140,780 | None Available | |
| Warranty Deed | -- | Capital Title Insurance Comp |
Mortgage History
| Date | Status | Loan Amount | Loan Type |
|---|---|---|---|
| Open | $129,600 | New Conventional | |
| Previous Owner | $127,200 | New Conventional | |
| Previous Owner | $125,549 | VA | |
| Previous Owner | $124,694 | VA |
Property History
| Date | Event | Price | Change | Sq Ft Price |
|---|---|---|---|---|
| 09/07/2018 09/07/18 | Sold | -- | -- | -- |
| 07/30/2018 07/30/18 | Pending | -- | -- | -- |
| 07/18/2018 07/18/18 | For Sale | $169,987 | +36.0% | $112 / Sq Ft |
| 09/11/2017 09/11/17 | Sold | -- | -- | -- |
| 07/08/2017 07/08/17 | Pending | -- | -- | -- |
| 07/07/2017 07/07/17 | For Sale | $125,000 | +25.1% | $83 / Sq Ft |
| 06/28/2017 06/28/17 | Sold | -- | -- | -- |
| 05/23/2017 05/23/17 | Pending | -- | -- | -- |
| 05/08/2017 05/08/17 | For Sale | $99,900 | -- | $66 / Sq Ft |
Tax History Compared to Growth
Tax History
| Year | Tax Paid | Tax Assessment Tax Assessment Total Assessment is a certain percentage of the fair market value that is determined by local assessors to be the total taxable value of land and additions on the property. | Land | Improvement |
|---|---|---|---|---|
| 2025 | $3,657 | $26,226 | -- | -- |
| 2023 | $3,657 | $25,208 | $0 | $0 |
| 2022 | $3,488 | $23,150 | $0 | $0 |
| 2021 | $3,176 | $20,131 | $0 | $0 |
| 2020 | $2,989 | $19,171 | $0 | $0 |
| 2019 | $2,890 | $18,434 | $0 | $0 |
| 2018 | $2,233 | $14,294 | $0 | $0 |
| 2017 | $2,238 | $14,294 | $0 | $0 |
| 2014 | $2,260 | $14,294 | $0 | $0 |
Agents Affiliated with this Home
-
Sally Brooke

Seller's Agent in 2018
Sally Brooke
Coldwell Banker American Home
(785) 554-4092
26 in this area
221 Total Sales
-
Michelle Cox

Seller Co-Listing Agent in 2018
Michelle Cox
Coldwell Banker American Home
(785) 221-3729
2 in this area
24 Total Sales
-
Becky Burghart

Buyer's Agent in 2018
Becky Burghart
Berkshire Hathaway First
(785) 640-8811
26 in this area
80 Total Sales
-
Steve Drum
S
Seller's Agent in 2017
Steve Drum
Berkshire Hathaway First
(785) 250-8526
5 in this area
27 Total Sales
-
Joyce Rakestraw

Buyer's Agent in 2017
Joyce Rakestraw
Berkshire Hathaway First
(785) 221-1643
2 in this area
34 Total Sales
Map
Source: Sunflower Association of REALTORS®
MLS Number: 194944
APN: 145-16-0-40-01-003-000
- 3404 SW Belle Ave
- 5500 SW Chapella St
- 3536 SW Kent Ct
- 3636 SW Belle Ave
- 3022 SW Hunters Ln
- 5828 SW Turnberry Ct
- 3039 SW Maupin Ln
- 3500 SW Ashworth Ct
- 3531 SW Glendale Dr
- 5627 SW 36th Terrace
- 3108 SW Muirfield Ct
- 3743 SW Clarion Park Dr
- 2900 SW Arrowhead Rd
- 3101 SW Muirfield Ct
- 5948 SW 31st Terrace
- 5924 SW 35th St
- 3605 SW Spring Hill Dr
- 5948 SW 31st St
- 5717 SW 28th Terrace
- 2743 SW Arrowhead Rd Unit 2745 SW Arrowhead Rd

