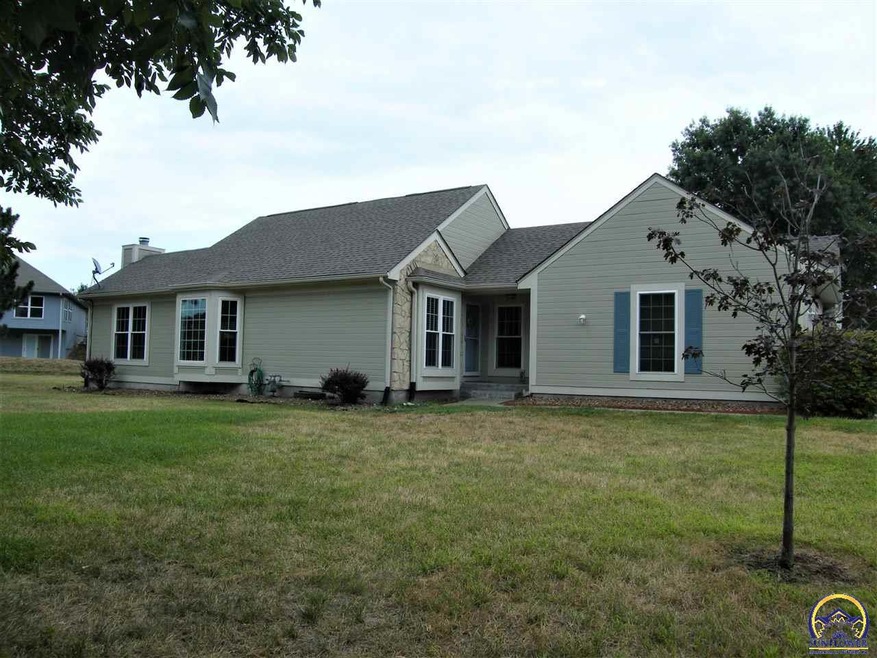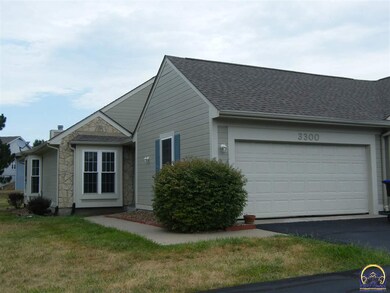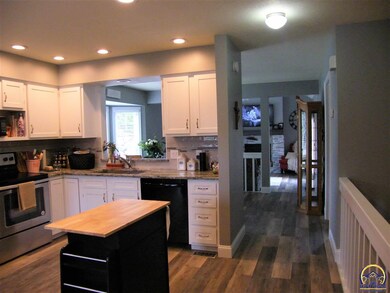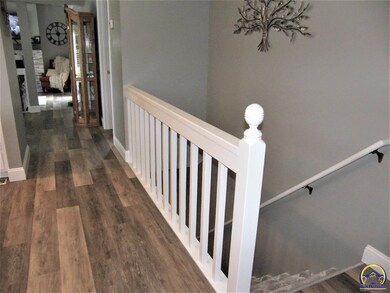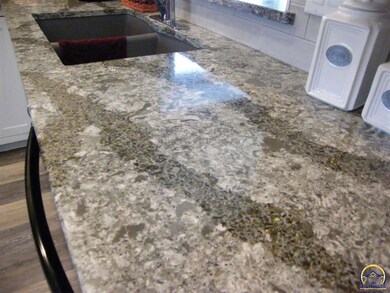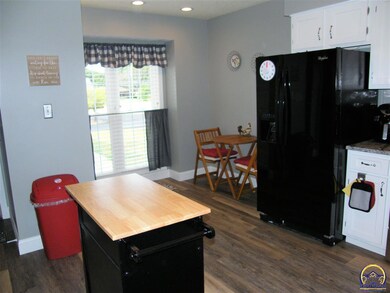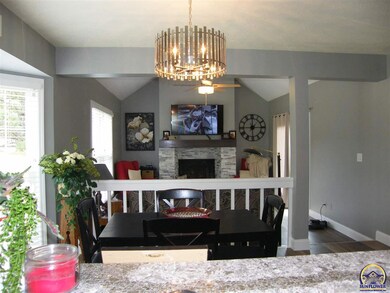
3300 SW Belle Ave Topeka, KS 66614
Southwest Topeka NeighborhoodHighlights
- Recreation Room
- Covered patio or porch
- 2 Car Attached Garage
- Ranch Style House
- Cul-De-Sac
- Thermal Pane Windows
About This Home
As of September 2018Stunning 35K+ remodel has this home looking like it is right out of the pages of House Beautiful! Gorgeous Quartz countertops in kitchen & bths, new LVP wood flooring throughout the main floor w/LVT Flooring in baths, new carpet on stairs & in bsmt, new master shower, stunning stone work & wood mantel added to fireplace, new lighting & paint throughout and so much more make this desirable maint-free home the perfect one for you! The pics do not do it justice, you definitely need to see it to believe it!
Last Agent to Sell the Property
Coldwell Banker American Home License #SP00217482 Listed on: 07/18/2018

Home Details
Home Type
- Single Family
Est. Annual Taxes
- $2,238
Year Built
- Built in 1985
Lot Details
- Cul-De-Sac
- Wood Fence
- Paved or Partially Paved Lot
HOA Fees
- $192 Monthly HOA Fees
Parking
- 2 Car Attached Garage
- Parking Available
- Automatic Garage Door Opener
- Garage Door Opener
Home Design
- Ranch Style House
- Cluster Home
- Frame Construction
- Architectural Shingle Roof
- Stick Built Home
Interior Spaces
- 1,513 Sq Ft Home
- Self Contained Fireplace Unit Or Insert
- Gas Fireplace
- Thermal Pane Windows
- Living Room with Fireplace
- Dining Room
- Recreation Room
- Carpet
- Storm Doors
- Laundry Room
Kitchen
- Electric Range
- Microwave
- Dishwasher
- Disposal
Bedrooms and Bathrooms
- 2 Bedrooms
- 2 Full Bathrooms
Partially Finished Basement
- Sump Pump
- Laundry in Basement
Schools
- Mcclure Elementary School
- French Middle School
- Topeka West High School
Additional Features
- Covered patio or porch
- Forced Air Heating and Cooling System
Community Details
- Association fees include trash, lawn care, snow removal, exterior paint, management, roof replacement, road maintenance
- Prairie Trace 11 Subdivision
Listing and Financial Details
- Assessor Parcel Number 1451604001003000
Ownership History
Purchase Details
Home Financials for this Owner
Home Financials are based on the most recent Mortgage that was taken out on this home.Purchase Details
Home Financials for this Owner
Home Financials are based on the most recent Mortgage that was taken out on this home.Purchase Details
Purchase Details
Home Financials for this Owner
Home Financials are based on the most recent Mortgage that was taken out on this home.Similar Homes in Topeka, KS
Home Values in the Area
Average Home Value in this Area
Purchase History
| Date | Type | Sale Price | Title Company |
|---|---|---|---|
| Warranty Deed | -- | Security 1St Title | |
| Deed | -- | None Available | |
| Sheriffs Deed | $140,780 | None Available | |
| Warranty Deed | -- | Capital Title Insurance Comp |
Mortgage History
| Date | Status | Loan Amount | Loan Type |
|---|---|---|---|
| Open | $129,600 | New Conventional | |
| Previous Owner | $127,200 | New Conventional | |
| Previous Owner | $125,549 | VA | |
| Previous Owner | $124,694 | VA |
Property History
| Date | Event | Price | Change | Sq Ft Price |
|---|---|---|---|---|
| 09/07/2018 09/07/18 | Sold | -- | -- | -- |
| 07/30/2018 07/30/18 | Pending | -- | -- | -- |
| 07/18/2018 07/18/18 | For Sale | $169,987 | +36.0% | $112 / Sq Ft |
| 09/11/2017 09/11/17 | Sold | -- | -- | -- |
| 07/08/2017 07/08/17 | Pending | -- | -- | -- |
| 07/07/2017 07/07/17 | For Sale | $125,000 | +25.1% | $83 / Sq Ft |
| 06/28/2017 06/28/17 | Sold | -- | -- | -- |
| 05/23/2017 05/23/17 | Pending | -- | -- | -- |
| 05/08/2017 05/08/17 | For Sale | $99,900 | -- | $66 / Sq Ft |
Tax History Compared to Growth
Tax History
| Year | Tax Paid | Tax Assessment Tax Assessment Total Assessment is a certain percentage of the fair market value that is determined by local assessors to be the total taxable value of land and additions on the property. | Land | Improvement |
|---|---|---|---|---|
| 2025 | $3,657 | $26,226 | -- | -- |
| 2023 | $3,657 | $25,208 | $0 | $0 |
| 2022 | $3,488 | $23,150 | $0 | $0 |
| 2021 | $3,176 | $20,131 | $0 | $0 |
| 2020 | $2,989 | $19,171 | $0 | $0 |
| 2019 | $2,890 | $18,434 | $0 | $0 |
| 2018 | $2,233 | $14,294 | $0 | $0 |
| 2017 | $2,238 | $14,294 | $0 | $0 |
| 2014 | $2,260 | $14,294 | $0 | $0 |
Agents Affiliated with this Home
-
Sally Brooke

Seller's Agent in 2018
Sally Brooke
Coldwell Banker American Home
(785) 554-4092
26 in this area
229 Total Sales
-
Michelle Cox

Seller Co-Listing Agent in 2018
Michelle Cox
Coldwell Banker American Home
(785) 221-3729
2 in this area
24 Total Sales
-
Becky Burghart

Buyer's Agent in 2018
Becky Burghart
Berkshire Hathaway First
(785) 640-8811
27 in this area
82 Total Sales
-
Steve Drum
S
Seller's Agent in 2017
Steve Drum
Berkshire Hathaway First
(785) 250-8526
5 in this area
29 Total Sales
-
Joyce Rakestraw

Buyer's Agent in 2017
Joyce Rakestraw
Berkshire Hathaway First
(785) 221-1643
2 in this area
37 Total Sales
Map
Source: Sunflower Association of REALTORS®
MLS Number: 202590
APN: 145-16-0-40-01-003-000
- 5604 SW 34th Terrace
- 3377 SW Timberlake Ln
- 5634 SW 34th Terrace
- 3117 SW Chelsea Dr
- 5650 SW 34th Place
- 5619 SW 35th St
- 5641 SW Foxcroft Cir S Unit 106
- 5641 SW Foxcroft Cir S Unit 202
- 3348 SW Mcclure Ct
- 5724 SW Westport Cir
- 3007 SW Arrowhead Rd
- 3022 SW Hunters Ln
- 3003 SW Quail Creek Dr
- 5828 SW Turnberry Ct
- 3059 SW Maupin Ln Unit 201
- 5627 SW 36th Terrace
- 2927 SW Foxcroft 1 Ct
- 2925 SW Arrowhead Rd
- 2920 SW Arrowhead Rd
- 3121 SW Wanamaker Dr
