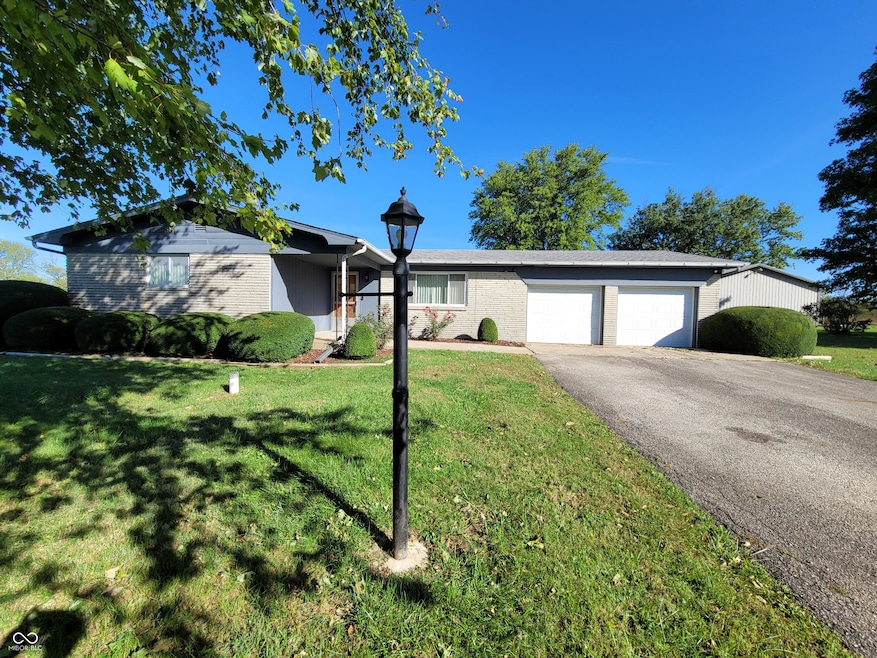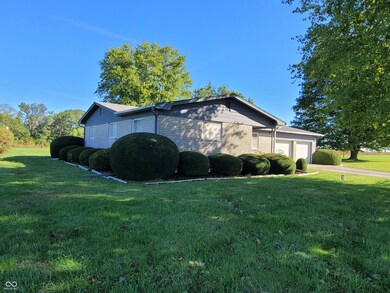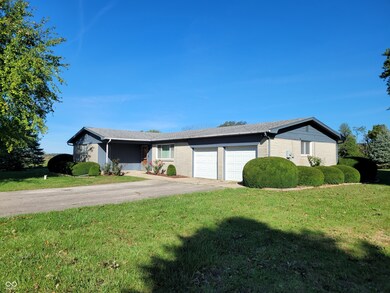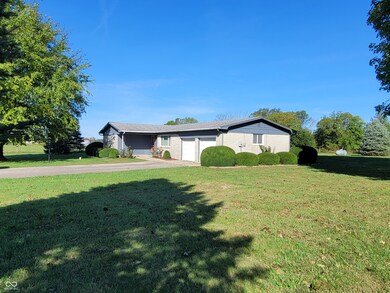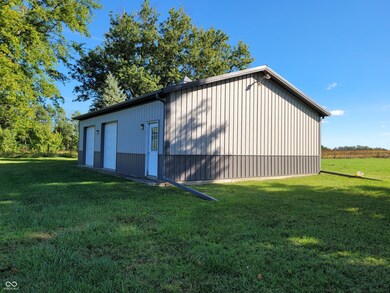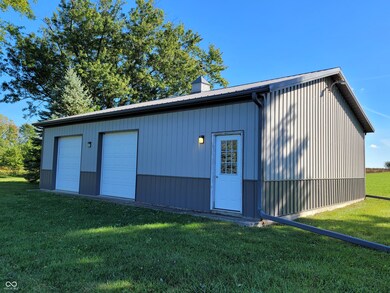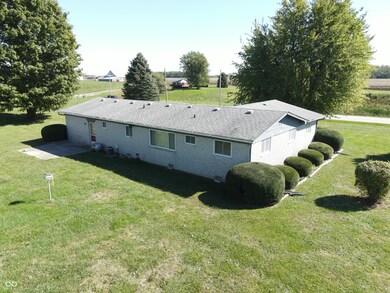
3300 W State Road 244 Rushville, IN 46173
Highlights
- Mature Trees
- Ranch Style House
- Separate Formal Living Room
- Rural View
- Pole Barn
- No HOA
About This Home
As of February 2025Welcome to this charming mid-century ranch, where timeless appeal meets comfort! This spacious home features original beautiful hardwood floors and three cozy bedrooms, complemented by generous living areas that are perfect for entertaining family and friends. The open kitchen and dining room offer plenty of prep space and room for a quaint dinner table, making it the ideal spot for family meals and gatherings. Step outside to a large backyard on 1 acre of land, perfect for outdoor activities and relaxation. You'll also find a covered front porch that invites you to enjoy the outdoors in comfort. The impressive two-bay pole barn opens up endless possibilities-whether you dream of a workshop, hobby space, or extra storage, it's all here! Additionally, the home boasts a two-car attached garage with room for a workbench and ample storage, along with lots of closet space throughout. Conveniently located just a few miles off I-74 and SR 3, this property offers easy commuting to both Indianapolis and Greensburg, making it ideal for professionals. Don't miss your chance to own this delightful property that beautifully blends space, charm, and convenience!
Last Agent to Sell the Property
Yazel Group Real Estate Sales Brokerage Email: tyazel@frontier.com License #RB14029080 Listed on: 10/04/2024
Home Details
Home Type
- Single Family
Est. Annual Taxes
- $2,112
Year Built
- Built in 1960
Lot Details
- 1 Acre Lot
- Mature Trees
Parking
- 2 Car Attached Garage
Home Design
- Ranch Style House
- Brick Exterior Construction
- Stone
Interior Spaces
- 1,191 Sq Ft Home
- Separate Formal Living Room
- Combination Kitchen and Dining Room
- Rural Views
- Crawl Space
- Attic Access Panel
Kitchen
- Gas Oven
- Dishwasher
Flooring
- Carpet
- Vinyl
Bedrooms and Bathrooms
- 3 Bedrooms
Outdoor Features
- Covered patio or porch
- Pole Barn
Schools
- Milroy Elementary School
- Benjamin Rush Middle School
- Rushville Consolidated High School
Utilities
- Baseboard Heating
- Heating System Powered By Leased Propane
- Well
Community Details
- No Home Owners Association
Listing and Financial Details
- Tax Lot 10
- Assessor Parcel Number 701410400003000001
- Seller Concessions Offered
Ownership History
Purchase Details
Home Financials for this Owner
Home Financials are based on the most recent Mortgage that was taken out on this home.Similar Homes in Rushville, IN
Home Values in the Area
Average Home Value in this Area
Purchase History
| Date | Type | Sale Price | Title Company |
|---|---|---|---|
| Warranty Deed | -- | First American Title |
Mortgage History
| Date | Status | Loan Amount | Loan Type |
|---|---|---|---|
| Open | $229,270 | FHA |
Property History
| Date | Event | Price | Change | Sq Ft Price |
|---|---|---|---|---|
| 02/18/2025 02/18/25 | Sold | $233,500 | -9.8% | $196 / Sq Ft |
| 01/11/2025 01/11/25 | Pending | -- | -- | -- |
| 11/25/2024 11/25/24 | For Sale | $259,000 | 0.0% | $217 / Sq Ft |
| 11/18/2024 11/18/24 | Pending | -- | -- | -- |
| 10/04/2024 10/04/24 | For Sale | $259,000 | -- | $217 / Sq Ft |
Tax History Compared to Growth
Tax History
| Year | Tax Paid | Tax Assessment Tax Assessment Total Assessment is a certain percentage of the fair market value that is determined by local assessors to be the total taxable value of land and additions on the property. | Land | Improvement |
|---|---|---|---|---|
| 2024 | $2,108 | $159,800 | $30,300 | $129,500 |
| 2023 | $2,111 | $148,600 | $28,100 | $120,500 |
| 2022 | $957 | $136,200 | $25,800 | $110,400 |
| 2021 | $827 | $116,200 | $22,400 | $93,800 |
| 2020 | $775 | $112,500 | $21,100 | $91,400 |
| 2019 | $678 | $107,300 | $21,100 | $86,200 |
| 2018 | $622 | $104,900 | $21,100 | $83,800 |
| 2017 | $549 | $103,100 | $21,100 | $82,000 |
| 2016 | $505 | $100,600 | $21,100 | $79,500 |
| 2014 | $494 | $98,800 | $21,100 | $77,700 |
| 2013 | $494 | $106,100 | $21,100 | $85,000 |
Agents Affiliated with this Home
-
Timothy Yazel
T
Seller's Agent in 2025
Timothy Yazel
Yazel Group Real Estate Sales
(765) 938-1107
199 Total Sales
-
Sarah O'Donnell

Buyer's Agent in 2025
Sarah O'Donnell
F.C. Tucker Company
(317) 292-3882
100 Total Sales
Map
Source: MIBOR Broker Listing Cooperative®
MLS Number: 22003728
APN: 70-14-10-400-003.000-001
- 0 S State Road 3 Unit 202504201
- 0 South St
- 102 S West St
- 9251 S State Road 3
- S N 3 Unit LotWP001
- 203 E Church St
- 651 E County Road 800 N
- 3931 S Flatrock River Rd
- 3925 S Flatrock River Rd
- 5553 N County Road 10 E
- 1712 S Flatrock River Rd
- 4343 N Co Road 200 E
- 0 N Co Rd 420 W
- 5279 E County Road 800 N
- 428 W Lawton Cir
- 4343 N County Road 200 E
- 575 E Cameron Dr
- 00 N Us Highway 421
- 0 N Us Highway 421 Unit MBR21935451
- 190 E Willard Ave
