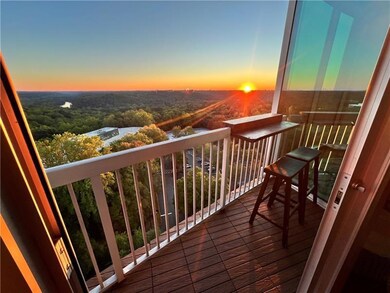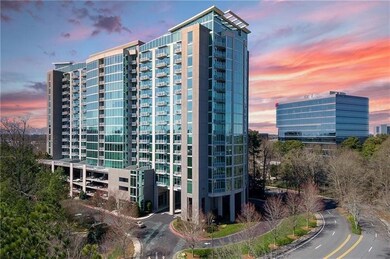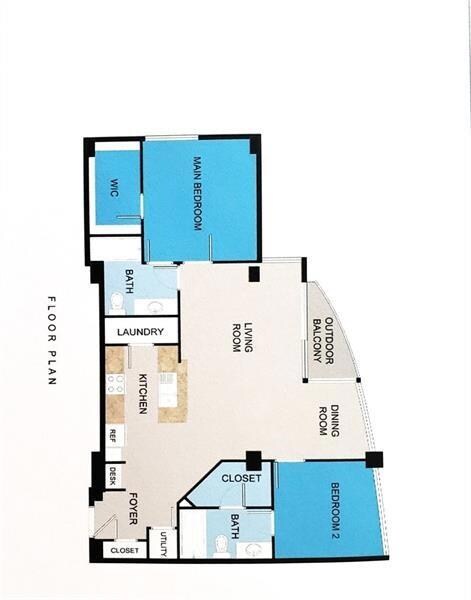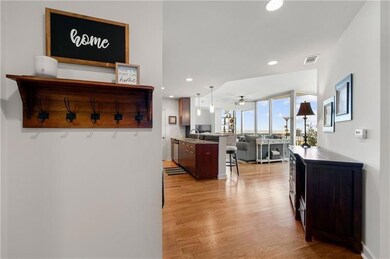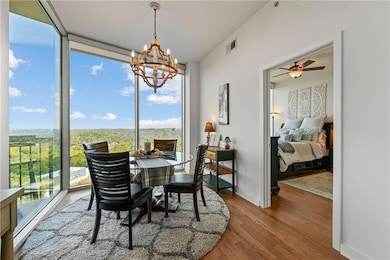3300 Windy Ridge Pkwy SE Unit 1401 Atlanta, GA 30339
Estimated payment $3,889/month
Highlights
- Concierge
- Fitness Center
- Gated Community
- Wheeler High School Rated A
- Heated In Ground Pool
- River View
About This Home
Unobstructed and Breathtaking Scenic Views of the Winding Chattahoochee River, Cochran Shoals National Park, Kennesaw Mountain, Sweat Mountain, Brasstown Bald, Buckhead's City Skyline, and Stone Mountain * 1401 is a Rarely Available East-Facing, Corner Unit Above The Tree Line with Magnificent Sunrises, Sunsets, and Moonrises * This Spacious, Open-Concept Floor Plan is at the Quiet End of the Hallway away from the Elevators and Hallway Traffic* 1401 Offers Modern Light-Tone Wood Floors in All Main Living Areas with No Carpet * It has Smooth Elegant Ceilings throughout the Entire Unit * The Ample-Size, Primary Bedroom has a Humongous Walk-in Closet and also has Both Blackout and Light-Filtering Modern Window Shades * The Guest Bedroom with its Private Ensuite Bathroom has Magnificent Views of the National Forest and the Chattahoochee River * The Dining Room/Sun Room Is Updated with a Modern Wood Candelabra Chandelier that adds Warmth to an Already Spirited Space * 1401 is Painted in a Designer Neutral Sophisticated Tone Providing a Classy Backdrop for all Interior Design Styles * An Abundance of Floor-to-Ceiling Windows fills this Easterly-Facing, Corner Unit with Plenty of Natural Light * Unit 1401 is on the Quiet, Tranquil Side of the Building with No Negative External Influence from Busy Loud Roads * The Morning Sunlight Floods 1401 with Natural Light Contributing to Lower Energy Consumption * The Split-Bedroom Floor Plan with Full Walls Provides Complete Privacy * 1401 has a Private Walk-Out Balcony Customized with Wood-Type Slat Floor. The Balcony Provides a Perfect Spot to Enjoy the Surrounding Green Space and Relaxing Outdoors. * 1401 has Two (2) Conveniently, Designated Parking Spaces on Level P4 in the Building's Secured Garage * Move Right-In to this Meticulously Maintained, Spotless Home * Horizon is Advantageously Located Across the Street from the National Forest's Hiking and Bike Trails * Atlanta Address With Low Cobb County Taxes* Horizon Amenities Include: 2 Dog Parks, Newly Renovated (2024) Hot Tub/Spa, Newly Renovated (2024) Saltwater Pool, 24-Hour Concierge Service, Fitness Center, 2 Club Rooms, Executive Meeting Room, Grill Area, Business Center, EV Charging Stations; Less than 1-Mile, Easy Walk to Truist Battery Park With All of its Vibrant Support Facilities that include Many Fine Restaurants and Retail Shops *** 1401 is all about The Stunning and Phenomenal Panoramic Views of the Magnificent National Forest and the Chattahoochee River*** Horizon is a Luxury-Style Way of Life!
Property Details
Home Type
- Condominium
Est. Annual Taxes
- $6,022
Year Built
- Built in 2006
Lot Details
- End Unit
- Back Yard
HOA Fees
- $734 Monthly HOA Fees
Property Views
- River
- City
- Park or Greenbelt
Home Design
- Contemporary Architecture
- Modern Architecture
- Pillar, Post or Pier Foundation
- Concrete Roof
- Concrete Siding
- Concrete Perimeter Foundation
Interior Spaces
- 1,388 Sq Ft Home
- 1-Story Property
- Ceiling height of 10 feet on the main level
- Ceiling Fan
- Insulated Windows
- Window Treatments
- Great Room
- Formal Dining Room
- Security Gate
Kitchen
- Open to Family Room
- Breakfast Bar
- Self-Cleaning Oven
- Electric Range
- Microwave
- Dishwasher
- Solid Surface Countertops
- Disposal
Flooring
- Wood
- Tile
Bedrooms and Bathrooms
- 2 Main Level Bedrooms
- 2 Full Bathrooms
- Bathtub and Shower Combination in Primary Bathroom
Laundry
- Laundry Room
- Laundry in Kitchen
- Dryer
- Washer
Parking
- 2 Parking Spaces
- Covered Parking
- Deeded Parking
- Assigned Parking
Accessible Home Design
- Accessible Elevator Installed
- Accessible Entrance
Eco-Friendly Details
- Energy-Efficient Windows
Pool
- Heated In Ground Pool
- Saltwater Pool
Outdoor Features
- Balcony
- Covered Patio or Porch
Schools
- Brumby Elementary School
- East Cobb Middle School
- Wheeler High School
Utilities
- Forced Air Heating and Cooling System
- 220 Volts
- 110 Volts
- Electric Water Heater
- High Speed Internet
- Cable TV Available
Listing and Financial Details
- Assessor Parcel Number 17100802080
Community Details
Overview
- $1,468 Initiation Fee
- 273 Units
- Fsr Association
- Secondary HOA Phone (404) 961-7641
- High-Rise Condominium
- Horizon Subdivision
- Rental Restrictions
Amenities
- Concierge
- Catering Kitchen
- Clubhouse
- Meeting Room
Recreation
- Fitness Center
- Community Pool
- Community Spa
- Park
- Dog Park
- Trails
Security
- Security Service
- Card or Code Access
- Gated Community
- Fire and Smoke Detector
Map
Home Values in the Area
Average Home Value in this Area
Tax History
| Year | Tax Paid | Tax Assessment Tax Assessment Total Assessment is a certain percentage of the fair market value that is determined by local assessors to be the total taxable value of land and additions on the property. | Land | Improvement |
|---|---|---|---|---|
| 2024 | $6,022 | $199,744 | $52,800 | $146,944 |
| 2023 | $5,832 | $193,432 | $38,400 | $155,032 |
| 2022 | $4,918 | $162,056 | $28,800 | $133,256 |
| 2021 | $4,918 | $162,056 | $28,800 | $133,256 |
| 2020 | $4,918 | $162,056 | $28,800 | $133,256 |
| 2019 | $1,673 | $162,056 | $28,800 | $133,256 |
| 2018 | $1,219 | $136,756 | $28,800 | $107,956 |
| 2017 | $1,328 | $136,756 | $28,800 | $107,956 |
| 2016 | $1,059 | $119,688 | $24,000 | $95,688 |
| 2015 | $762 | $101,408 | $19,200 | $82,208 |
| 2014 | $713 | $95,192 | $0 | $0 |
Property History
| Date | Event | Price | Change | Sq Ft Price |
|---|---|---|---|---|
| 08/21/2025 08/21/25 | Price Changed | $498,000 | -4.2% | $359 / Sq Ft |
| 07/01/2025 07/01/25 | Price Changed | $520,000 | -1.7% | $375 / Sq Ft |
| 04/30/2025 04/30/25 | For Sale | $529,000 | +27.5% | $381 / Sq Ft |
| 09/20/2019 09/20/19 | Sold | $415,000 | -2.4% | $303 / Sq Ft |
| 08/13/2019 08/13/19 | Pending | -- | -- | -- |
| 07/19/2019 07/19/19 | For Sale | $425,000 | +70.0% | $311 / Sq Ft |
| 10/30/2013 10/30/13 | Sold | $250,000 | 0.0% | $180 / Sq Ft |
| 09/30/2013 09/30/13 | Pending | -- | -- | -- |
| 09/24/2013 09/24/13 | For Sale | $250,000 | -- | $180 / Sq Ft |
Purchase History
| Date | Type | Sale Price | Title Company |
|---|---|---|---|
| Warranty Deed | $415,000 | -- | |
| Warranty Deed | $250,000 | -- | |
| Deed | $265,000 | -- |
Mortgage History
| Date | Status | Loan Amount | Loan Type |
|---|---|---|---|
| Open | $352,750 | New Conventional | |
| Previous Owner | $200,000 | New Conventional |
Source: First Multiple Listing Service (FMLS)
MLS Number: 7570319
APN: 17-1008-0-208-0
- 3300 Windy Ridge Pkwy SE Unit 711
- 3300 Windy Ridge Pkwy SE Unit 1312
- 3300 Windy Ridge Pkwy SE Unit 1110
- 3300 Windy Ridge Pkwy SE Unit 1307
- 3300 Windy Ridge Pkwy SE Unit 1113
- 3300 Windy Ridge Pkwy SE Unit 1501
- 3300 Windy Ridge Pkwy SE Unit 1109
- 3300 Windy Ridge Pkwy SE Unit 913
- 3300 Windy Ridge Pkwy SE Unit 621
- 3300 Windy Ridge Pkwy SE Unit 804
- 3300 Windy Ridge Pkwy SE Unit 809
- 3300 Windy Ridge Pkwy SE Unit 1309
- 3300 Windy Ridge Pkwy SE Unit 1419
- 1250 Parkwood Cir SE Unit 3204
- 1250 Parkwood Cir SE Unit 1113
- 1250 Parkwood Cir SE Unit 2312
- 1250 Parkwood Cir SE Unit 2310
- 2020 Powers Ferry Rd SE
- 1945 Powers Ferry Rd SE
- 2180 Shadowood Pkwy SE
- 2180 Shadowood Pkwy SE Unit 451
- 2180 Shadowood Pkwy Unit 152
- 3505 Windy Ridge Ln SE
- 2075 Powers Ferry Rd SE
- 1250 Parkwood Cir SE Unit 1313
- 1927 Powers Ferry Rd Unit 522
- 1927 Powers Ferry Rd Unit 317
- 1500 Parkwood Cir SE
- 1000 Shadowood Pkwy SE
- 1927 Powers Ferry Rd
- 3000 Shadowood Pkwy SE
- 3150 Woodwalk Dr SE
- 2239 Powers Ferry Rd
- 1960 Spectrum Cir SE
- 2383 Akers Mill Rd SE
- 1960 Spectrum Cir SE Unit 2-505
- 1960 Spectrum Cir SE Unit 2-735

