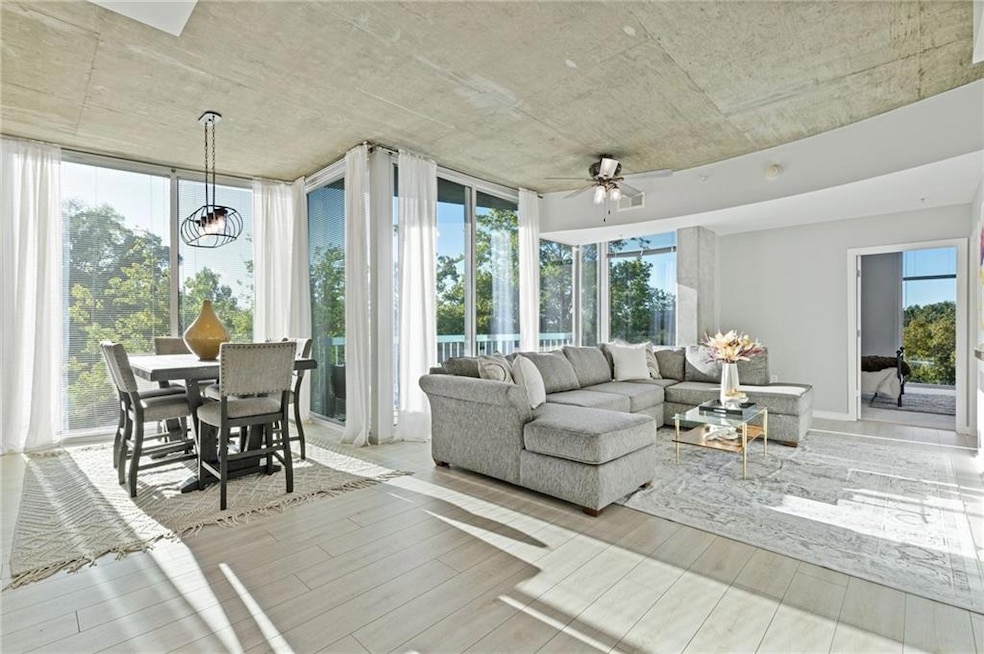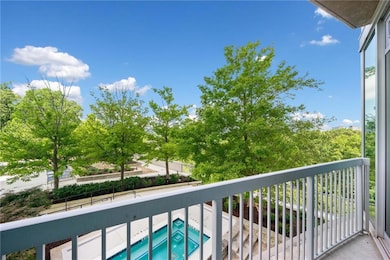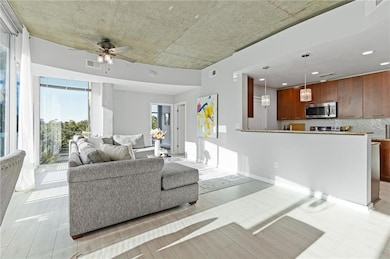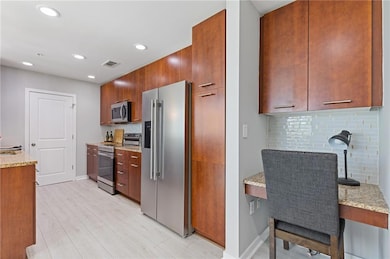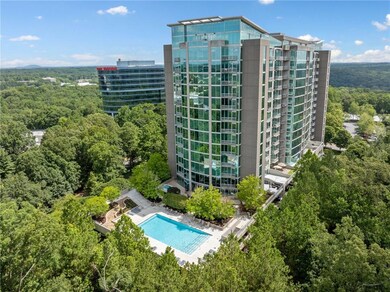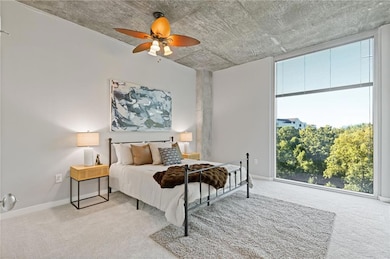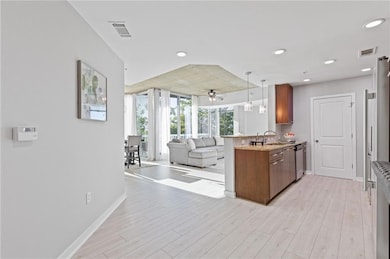3300 Windy Ridge Pkwy SE Unit 621 Atlanta, GA 30339
East Cobb NeighborhoodEstimated payment $2,691/month
Highlights
- Concierge
- Community Stables
- Open-Concept Dining Room
- Wheeler High School Rated A
- Fitness Center
- In Ground Pool
About This Home
SPECIAL FINANCING AVAILABLE! $10,000 Grant - can be applied toward down payment, closing costs or interest rate buy down, No repayment, 30 YR FIXED LOAN WITH NO PMI, ONLY 3% Downpayment required! Live in the heart of it all—with safety, style, and convenience at your doorstep. Located just minutes from both I-285 and I-75, Horizon offers unmatched access to everything Atlanta has to offer—Truist Park and The Battery are less than a mile away, with an easy commute to Hartsfield-Jackson Airport, Downtown, Buckhead, and the Perimeter. This condo is warrantable and eligible for conventional financing, making it easy to finance with competitive rates. This 6th-floor condo is one of the largest and most desirable one-bedroom floor plans in the building. Unlike many other units, it features a spacious, private primary suite with a custom walk-in closet and floor-to-ceiling windows that flood the space with natural light. The expansive great room also boasts dramatic floor-to-ceiling windows with stunning views of the resort-style pool and the wooded landscape beyond. A dedicated dining area and soaring ceilings add to the open, airy feel. The kitchen is both functional and beautifully designed with a generous breakfast bar, stainless steel appliances, and ample cabinet space. A built-in desk area provides the perfect nook for working from home or staying organized. Horizon delivers top-tier amenities including a newly renovated pool and sundeck, hot tub, grilling stations with outdoor seating, a top-floor fitness center, and a spacious fenced dog park with a run. The beautifully updated lobby offers 24-hour concierge service, giving residents an added sense of security and convenience every day. Electric vehicle charging stations are also available on-site. Love the outdoors? You're just steps from Cochran Shoals Trail and the Chattahoochee River trail system—perfect for walking, biking, or simply taking in the beauty of nature. This is a rare opportunity to own in one of Atlanta’s most sought-after communities. Don’t miss your chance to call Horizon home.
Property Details
Home Type
- Condominium
Est. Annual Taxes
- $3,545
Year Built
- Built in 2006
Lot Details
- Property fronts a private road
- End Unit
- Private Entrance
- Zero Lot Line
HOA Fees
- $609 Monthly HOA Fees
Property Views
- Woods
- Pool
Home Design
- Concrete Siding
- Concrete Perimeter Foundation
Interior Spaces
- 1,103 Sq Ft Home
- 1-Story Property
- Ceiling height of 10 feet on the main level
- Ceiling Fan
- Double Pane Windows
- Open-Concept Dining Room
- Formal Dining Room
- Laminate Flooring
- Security Lights
- Laundry in Kitchen
Kitchen
- Open to Family Room
- Electric Range
- Microwave
- Dishwasher
- Kitchen Island
- Stone Countertops
- Wood Stained Kitchen Cabinets
- Disposal
Bedrooms and Bathrooms
- Oversized primary bedroom
- 1 Primary Bedroom on Main
- Walk-In Closet
- 1 Full Bathroom
- Dual Vanity Sinks in Primary Bathroom
- Soaking Tub
Parking
- 1 Parking Space
- Secured Garage or Parking
- Assigned Parking
Accessible Home Design
- Accessible Elevator Installed
- Accessible Bedroom
- Accessible Common Area
- Central Living Area
- Accessible Hallway
- Accessible Closets
- Accessible Entrance
Outdoor Features
- In Ground Pool
- Balcony
- Courtyard
- Deck
- Outdoor Gas Grill
Location
- Property is near schools
- Property is near shops
Schools
- Brumby Elementary School
- East Cobb Middle School
- Wheeler High School
Utilities
- Forced Air Heating and Cooling System
- Heating System Uses Natural Gas
- 110 Volts
- High Speed Internet
- Cable TV Available
Listing and Financial Details
- Assessor Parcel Number 17100800560
Community Details
Overview
- $1,519 Initiation Fee
- 273 Units
- High-Rise Condominium
- Horizon Subdivision
- Rental Restrictions
Amenities
- Concierge
- Clubhouse
- Business Center
- Laundry Facilities
Recreation
- Fitness Center
- Community Pool
- Community Spa
- Dog Park
- Community Stables
Security
- Card or Code Access
- Fire and Smoke Detector
- Fire Sprinkler System
Map
Home Values in the Area
Average Home Value in this Area
Tax History
| Year | Tax Paid | Tax Assessment Tax Assessment Total Assessment is a certain percentage of the fair market value that is determined by local assessors to be the total taxable value of land and additions on the property. | Land | Improvement |
|---|---|---|---|---|
| 2025 | $4,075 | $135,248 | $36,800 | $98,448 |
| 2024 | $3,545 | $117,584 | $35,200 | $82,384 |
| 2023 | $3,599 | $119,372 | $25,600 | $93,772 |
| 2022 | $3,132 | $103,184 | $19,200 | $83,984 |
| 2021 | $3,132 | $103,184 | $19,200 | $83,984 |
| 2020 | $2,925 | $96,372 | $19,200 | $77,172 |
| 2019 | $2,925 | $96,372 | $19,200 | $77,172 |
| 2018 | $2,634 | $86,772 | $19,200 | $67,572 |
| 2017 | $2,495 | $86,772 | $19,200 | $67,572 |
| 2016 | $1,873 | $65,144 | $16,000 | $49,144 |
| 2015 | $1,556 | $52,824 | $12,800 | $40,024 |
| 2014 | $1,479 | $49,792 | $0 | $0 |
Property History
| Date | Event | Price | List to Sale | Price per Sq Ft | Prior Sale |
|---|---|---|---|---|---|
| 11/13/2025 11/13/25 | Price Changed | $339,000 | -3.1% | $307 / Sq Ft | |
| 11/01/2025 11/01/25 | For Sale | $350,000 | 0.0% | $317 / Sq Ft | |
| 10/31/2025 10/31/25 | Off Market | $350,000 | -- | -- | |
| 08/04/2025 08/04/25 | Price Changed | $350,000 | -4.1% | $317 / Sq Ft | |
| 07/06/2025 07/06/25 | For Sale | $365,000 | +8.2% | $331 / Sq Ft | |
| 07/07/2023 07/07/23 | Sold | $337,450 | -0.7% | $306 / Sq Ft | View Prior Sale |
| 06/19/2023 06/19/23 | Pending | -- | -- | -- | |
| 05/08/2023 05/08/23 | Price Changed | $339,900 | -2.9% | $308 / Sq Ft | |
| 05/02/2023 05/02/23 | For Sale | $349,900 | +3.7% | $317 / Sq Ft | |
| 04/30/2023 04/30/23 | Off Market | $337,450 | -- | -- | |
| 03/19/2023 03/19/23 | Price Changed | $349,900 | -2.8% | $317 / Sq Ft | |
| 03/08/2023 03/08/23 | Price Changed | $359,900 | -7.7% | $326 / Sq Ft | |
| 03/05/2023 03/05/23 | Price Changed | $389,900 | -2.5% | $353 / Sq Ft | |
| 03/01/2023 03/01/23 | For Sale | $399,900 | -- | $363 / Sq Ft |
Purchase History
| Date | Type | Sale Price | Title Company |
|---|---|---|---|
| Special Warranty Deed | $337,500 | None Listed On Document | |
| Sheriffs Deed | $279 | None Available |
Mortgage History
| Date | Status | Loan Amount | Loan Type |
|---|---|---|---|
| Open | $268,000 | New Conventional |
Source: First Multiple Listing Service (FMLS)
MLS Number: 7607236
APN: 17-1008-0-056-0
- 3300 Windy Ridge Pkwy SE Unit 1401
- 3300 Windy Ridge Pkwy SE Unit 913
- 3300 Windy Ridge Pkwy SE Unit 1113
- 3300 Windy Ridge Pkwy SE Unit 1222
- 3300 Windy Ridge Pkwy SE Unit 1309
- 3300 Windy Ridge Pkwy SE Unit 1603
- 3300 Windy Ridge Pkwy SE Unit 1419
- 3300 Windy Ridge Pkwy SE Unit 809
- 3300 Windy Ridge Pkwy SE Unit 711
- 3300 Windy Ridge Pkwy SE Unit 1109
- 3300 Windy Ridge Pkwy SE Unit 1110
- 3300 Windy Ridge Pkwy SE Unit 804
- 1250 Parkwood Cir SE Unit 3204
- 1250 Parkwood Cir SE Unit 3001
- 1250 Parkwood Cir SE Unit 1307
- 1250 Parkwood Cir SE Unit 2309
- 1250 Parkwood Cir SE Unit 2312
- 1250 Parkwood Cir SE Unit 2201
- 2020 Powers Ferry Rd SE
- 1945 Powers Ferry Rd SE
- 2180 Shadowood Pkwy SE
- 2180 Shadowood Pkwy SE Unit 451
- 2180 Shadowood Pkwy Unit 152
- 3505 Windy Ridge Ln SE
- 2075 Powers Ferry Rd SE
- 2010 Powers Ferry Rd
- 1927 Powers Ferry Rd Unit 522
- 1927 Powers Ferry Rd Unit 317
- 1500 Parkwood Cir SE
- 1000 Shadowood Pkwy SE
- 1927 Powers Ferry Rd
- 3000 Shadowood Pkwy SE
- 3150 Woodwalk Dr SE
- 2239 Powers Ferry Rd
- 1960 Spectrum Cir SE
- 2383 Akers Mill Rd SE
- 1960 Spectrum Cir SE Unit 1-405
- 1960 Spectrum Cir SE Unit 2-830
