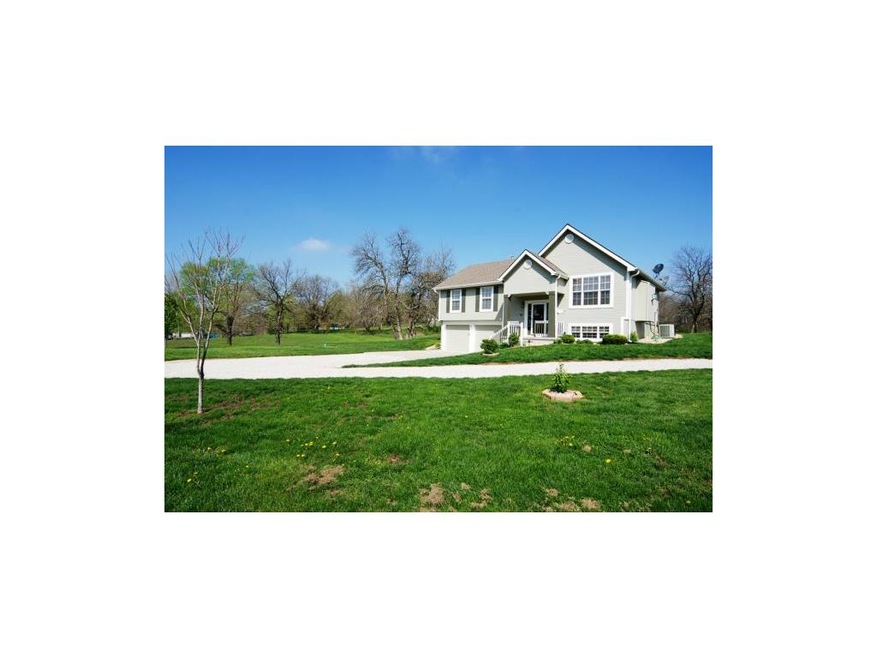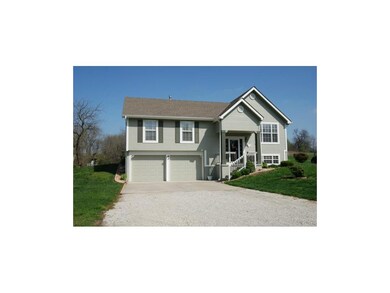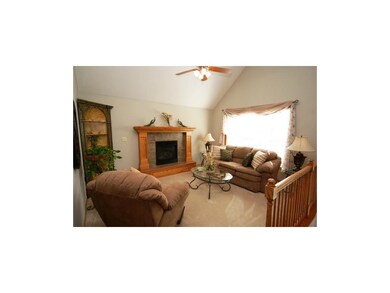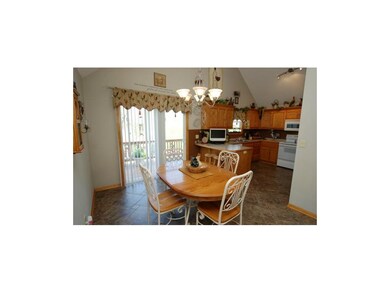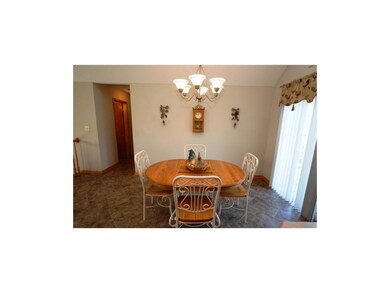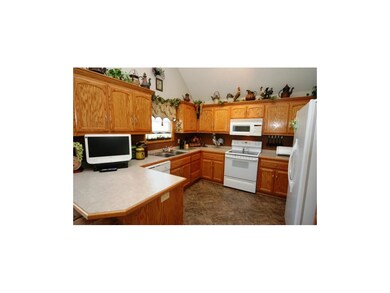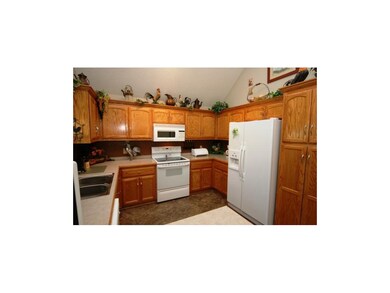
33000 Clevenger Rd Excelsior Springs, MO 64024
Estimated Value: $316,000 - $409,000
Highlights
- Pond
- Traditional Architecture
- Granite Countertops
- Vaulted Ceiling
- Corner Lot
- Thermal Windows
About This Home
As of August 2012Well cared for home on 3 landscaped acres. Tile floors in both entrys,kit/din area & hallway. Vaulted ceiling in Great Rm, Kit, Master BR. Finished rec rm&bath. Lots of cabinets in kit. Deck overlooking stocked pond. PRICE REDUCED $15,000.00- Seller will look at at all offers.
Last Listed By
Carol Lies
RE/MAX Revolution Liberty License #1999033894 Listed on: 03/29/2012

Home Details
Home Type
- Single Family
Est. Annual Taxes
- $1,901
Year Built
- Built in 2007
Lot Details
- 3 Acre Lot
- Corner Lot
- Many Trees
Parking
- 2 Car Garage
- Front Facing Garage
- Garage Door Opener
Home Design
- Traditional Architecture
- Split Level Home
- Frame Construction
- Composition Roof
Interior Spaces
- 1,812 Sq Ft Home
- Wet Bar: Carpet, Cathedral/Vaulted Ceiling, Walk-In Closet(s), Ceramic Tiles, Ceiling Fan(s), Fireplace
- Built-In Features: Carpet, Cathedral/Vaulted Ceiling, Walk-In Closet(s), Ceramic Tiles, Ceiling Fan(s), Fireplace
- Vaulted Ceiling
- Ceiling Fan: Carpet, Cathedral/Vaulted Ceiling, Walk-In Closet(s), Ceramic Tiles, Ceiling Fan(s), Fireplace
- Skylights
- Thermal Windows
- Shades
- Plantation Shutters
- Drapes & Rods
- Great Room with Fireplace
- Combination Kitchen and Dining Room
- Finished Basement
- Basement Fills Entire Space Under The House
Kitchen
- Electric Oven or Range
- Free-Standing Range
- Dishwasher
- Granite Countertops
- Laminate Countertops
- Disposal
Flooring
- Wall to Wall Carpet
- Linoleum
- Laminate
- Stone
- Ceramic Tile
- Luxury Vinyl Plank Tile
- Luxury Vinyl Tile
Bedrooms and Bathrooms
- 3 Bedrooms
- Cedar Closet: Carpet, Cathedral/Vaulted Ceiling, Walk-In Closet(s), Ceramic Tiles, Ceiling Fan(s), Fireplace
- Walk-In Closet: Carpet, Cathedral/Vaulted Ceiling, Walk-In Closet(s), Ceramic Tiles, Ceiling Fan(s), Fireplace
- Double Vanity
- Bathtub with Shower
Laundry
- Laundry in Hall
- Laundry on main level
Home Security
- Storm Doors
- Fire and Smoke Detector
Outdoor Features
- Pond
- Enclosed patio or porch
Schools
- Elkhorn Elementary School
- Excelsior High School
Utilities
- Forced Air Heating and Cooling System
- Heating System Uses Propane
- Septic Tank
Similar Homes in the area
Home Values in the Area
Average Home Value in this Area
Property History
| Date | Event | Price | Change | Sq Ft Price |
|---|---|---|---|---|
| 08/21/2012 08/21/12 | Sold | -- | -- | -- |
| 07/13/2012 07/13/12 | Pending | -- | -- | -- |
| 03/29/2012 03/29/12 | For Sale | $164,900 | -- | $91 / Sq Ft |
Tax History Compared to Growth
Tax History
| Year | Tax Paid | Tax Assessment Tax Assessment Total Assessment is a certain percentage of the fair market value that is determined by local assessors to be the total taxable value of land and additions on the property. | Land | Improvement |
|---|---|---|---|---|
| 2024 | $2,878 | $40,480 | $3,760 | $36,720 |
| 2023 | $2,878 | $40,480 | $3,760 | $36,720 |
| 2022 | $2,663 | $37,230 | $3,420 | $33,810 |
| 2021 | $2,301 | $32,330 | $3,420 | $28,910 |
| 2020 | $2,196 | $30,380 | $3,420 | $26,960 |
| 2019 | $2,195 | $30,380 | $3,420 | $26,960 |
| 2018 | $2,001 | $27,760 | $3,420 | $24,340 |
| 2017 | $1,971 | $27,760 | $3,420 | $24,340 |
| 2015 | -- | $27,190 | $3,420 | $23,770 |
| 2013 | -- | $138,787 | $17,460 | $121,327 |
| 2011 | -- | $0 | $0 | $0 |
Agents Affiliated with this Home
-

Seller's Agent in 2012
Carol Lies
RE/MAX Revolution Liberty
(816) 405-2929
-
Chastidy Loftin

Buyer's Agent in 2012
Chastidy Loftin
Community Realty
(816) 616-6792
166 Total Sales
Map
Source: Heartland MLS
MLS Number: 1772015
APN: 12020400001001001
- 0 Raymore St Unit HMS2539534
- 14694 M Hwy
- 14694 Highway M
- 14702 M Hwy
- 32156 Lakecrest Dr
- 000 210 Hwy & Capital Sand Rd
- 2081 Willow Ln
- 32572 Magnolia Ln
- 32369 W 160th St
- 15684 Fishing River Rd
- 14842 Crystal Dr
- 14788-92 Adkins Dr
- 00000 W 160th St
- 12557 Klatt Rd
- 31455 Lyman Ln
- 105 Ravenwood Dr
- 0 W 160th St
- 1111 Old Time Dr
- 1112 Old Time Dr
- 1110 Old Time Dr
- 33000 Clevenger Rd
- 14335 N Raymore St
- 14330 N Raymore St
- 14348 N Raymore St
- 33010 Clevenger Rd
- 14386 N Raymore St
- 14420 N Raymore St
- 14420 N Raymore St
- 33213 Clevenger Rd
- 14444 N Raymore St
- 14468 N Raymore St
- 32895 W 146th St
- 32875 W 146th St
- 32869 W 146th St
- 0 N Raymore Rd
- 32691 W 146th St
- 32850 W 146th St
- 0 Raymore St Unit HMS2525278
- 32745 W 146th St
- 32713 W 146th St
