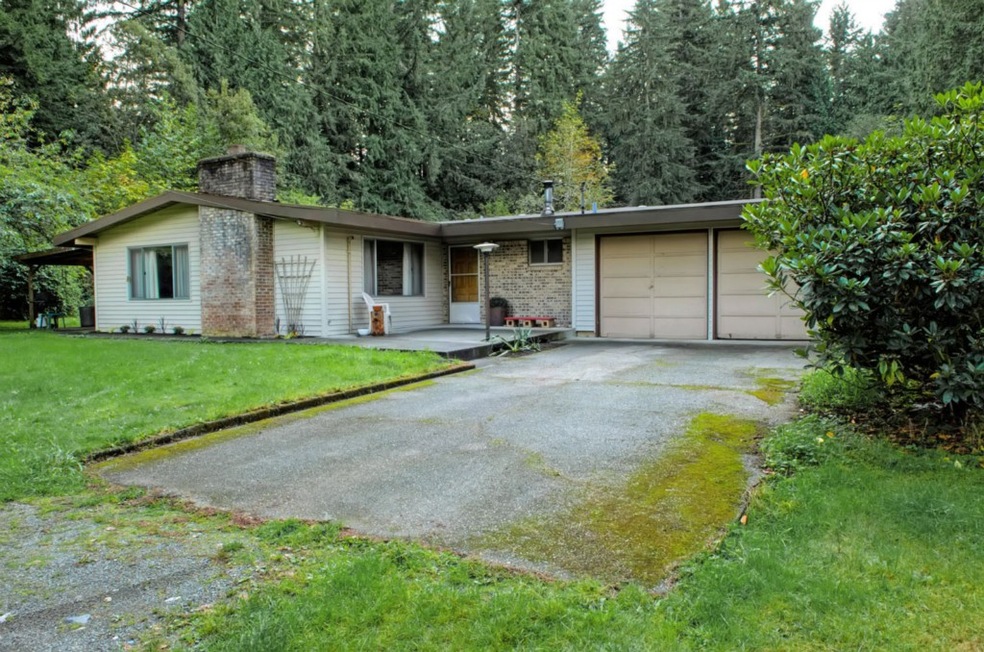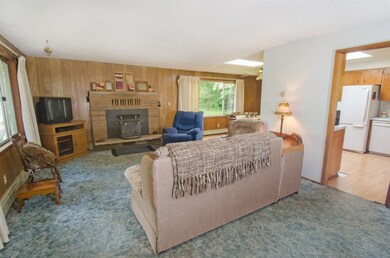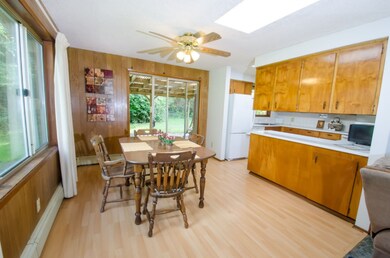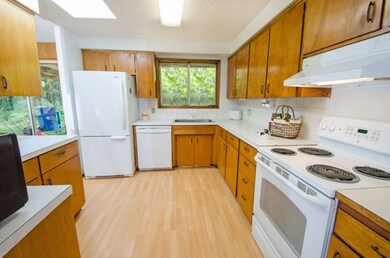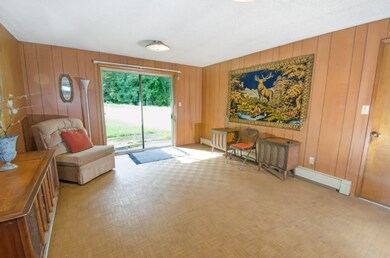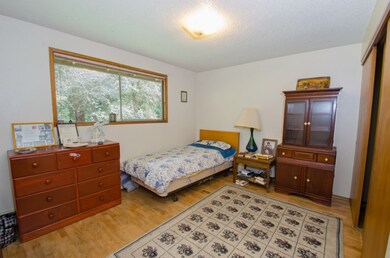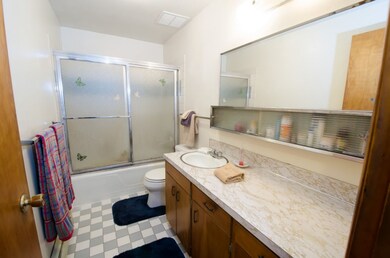
$1,218,995
- 4 Beds
- 3 Baths
- 2,843 Sq Ft
- 32002 Victoria St
- Carnation, WA
The Persea by MainVue Homes at Tolt River Terrace is a luxury four-bedroom design featuring a soaring two-story foyer at the entry. The main floor includes a versatile Multi-Purpose Room and a Signature Outdoor Room, accessible via wall-height sliding glass doors from both the Great Room and Dining area. The Gourmet Kitchen boasts 3cm Quartz countertops, Stainless Steel appliances, and European
Sonna Stanton Teambuilder KW
