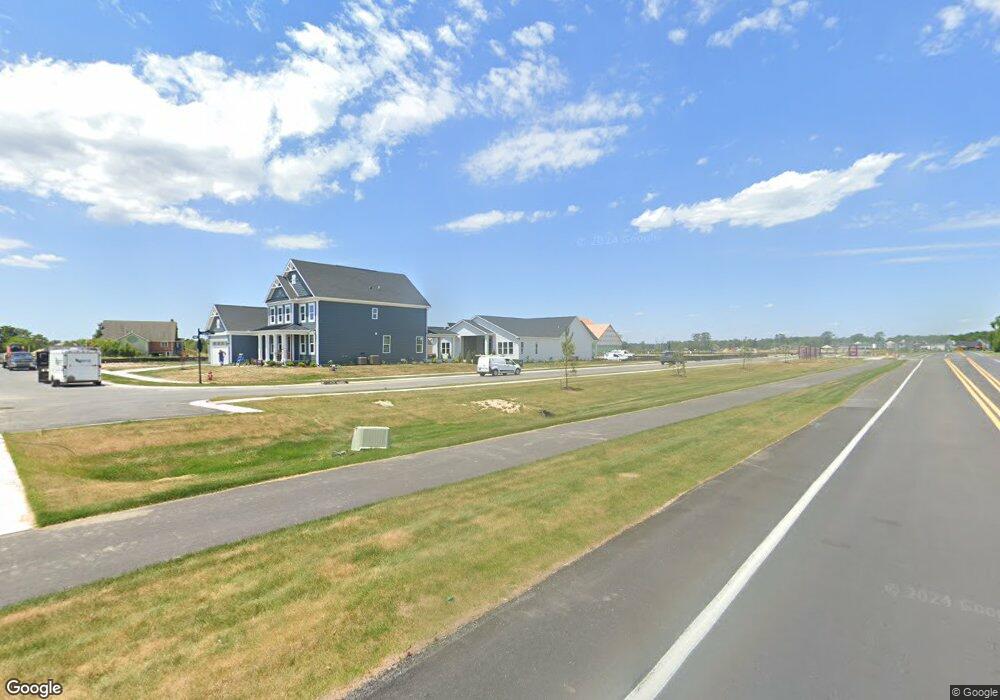33003 Ethan Allen Dr Rehoboth Beach, DE 19971
Estimated Value: $871,000 - $1,290,000
4
Beds
3
Baths
2,685
Sq Ft
$369/Sq Ft
Est. Value
About This Home
This home is located at 33003 Ethan Allen Dr, Rehoboth Beach, DE 19971 and is currently estimated at $991,103, approximately $369 per square foot. 33003 Ethan Allen Dr is a home located in Sussex County with nearby schools including Rehoboth Elementary School, Mariner Middle School, and Cape Henlopen High School.
Ownership History
Date
Name
Owned For
Owner Type
Purchase Details
Closed on
Jun 20, 2024
Sold by
Nvhomes and Nvr Inc
Bought by
Modi Trupin K and Modi Isha T
Current Estimated Value
Home Financials for this Owner
Home Financials are based on the most recent Mortgage that was taken out on this home.
Original Mortgage
$592,000
Outstanding Balance
$584,343
Interest Rate
6.95%
Mortgage Type
New Conventional
Estimated Equity
$406,760
Purchase Details
Closed on
Jan 16, 2024
Sold by
Osprey Point Preserve Llc
Bought by
Nvhomes
Purchase Details
Closed on
Aug 31, 2023
Sold by
Marshall Robert A
Bought by
Osprey Point Preserve Llc
Create a Home Valuation Report for This Property
The Home Valuation Report is an in-depth analysis detailing your home's value as well as a comparison with similar homes in the area
Home Values in the Area
Average Home Value in this Area
Purchase History
| Date | Buyer | Sale Price | Title Company |
|---|---|---|---|
| Modi Trupin K | $790,000 | None Listed On Document | |
| Nvhomes | $199,701 | None Listed On Document | |
| Osprey Point Preserve Llc | $4,063,491 | None Listed On Document |
Source: Public Records
Mortgage History
| Date | Status | Borrower | Loan Amount |
|---|---|---|---|
| Open | Modi Trupin K | $592,000 |
Source: Public Records
Tax History Compared to Growth
Tax History
| Year | Tax Paid | Tax Assessment Tax Assessment Total Assessment is a certain percentage of the fair market value that is determined by local assessors to be the total taxable value of land and additions on the property. | Land | Improvement |
|---|---|---|---|---|
| 2025 | $1,755 | $0 | $0 | $0 |
| 2024 | $2,026 | $0 | $0 | $0 |
| 2023 | -- | $0 | $0 | $0 |
Source: Public Records
Map
Nearby Homes
- 33016 Ethan Allen Dr
- 35594 Canell Bay Ct
- 22 Arnell Rd
- 21715 A St
- The Walker Plan at Cattail Villas - Townhomes
- 21720 B St
- 21522 Cattail Dr Unit 121
- 21522 Cattail Dr
- 21527 Cattail Dr
- 21527 Cattail Dr Unit 102
- 21730 B St
- 30 Marshall Rd
- 11 Arnell Rd
- 28 Marshall Rd
- 21530 Cattail Dr Unit 118
- 21530 Cattail Dr
- 21530 Cattail Dr Unit 116
- 21535 Cattail Dr
- 21537 Cattail Dr
- 21691 D St Unit D-52
- 32004 Nathan Hale Dr
- 35670 Benjamin Rush Dr Unit 141
- Lot 141 Elias Boudinot Dr
- 21202 Riviera Way
- 35612 Marabella Ln
- 32012 Nathan Hale Dr Unit 10
- 21201 Riviera Way
- 21200 Riviera Way
- 32013 Nathan Hale Dr Unit 2
- Lot 129 Providence Dr
- 35614 Marabella Ln
- 35672 Kiawah Path
- 21198 Riviera Way
- 21197 Riviera Way
- 35611 Marabella Ln
- 21336 Caleb Strong Dr Unit 33
- 21148 Laguna Dr
- 21196 Riviera Way
- 35670 Kiawah Path
- 35613 Marabella Ln
