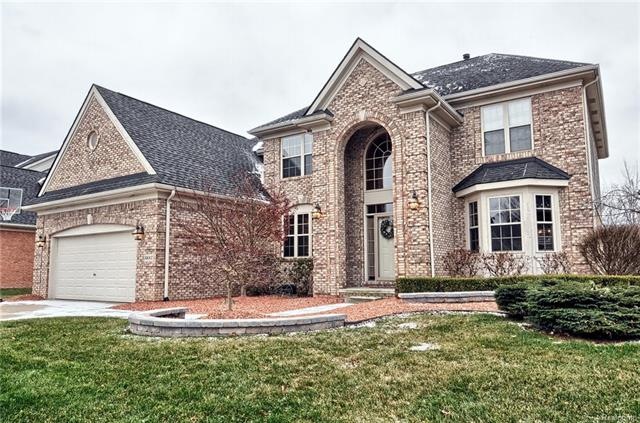
$680,000
- 4 Beds
- 3.5 Baths
- 2,611 Sq Ft
- 33011 Brookside Ct
- Unit 92
- Livonia, MI
Open House Sunday! 03.02 from 12 - 3 pm Your everyday retreat! This stunning colonial home in Livonia's most sought-after neighborhood offers nearly 3,700 sq. ft. of living space on a large lot backing to a tranquil pond. Features include a three-car garage, spacious driveway, 4 bedrooms (Can Add one more!), 3.5 bathrooms, and a finished basement with wet bar and walkout access to the backyard.
Ali Berry Own It Realty
