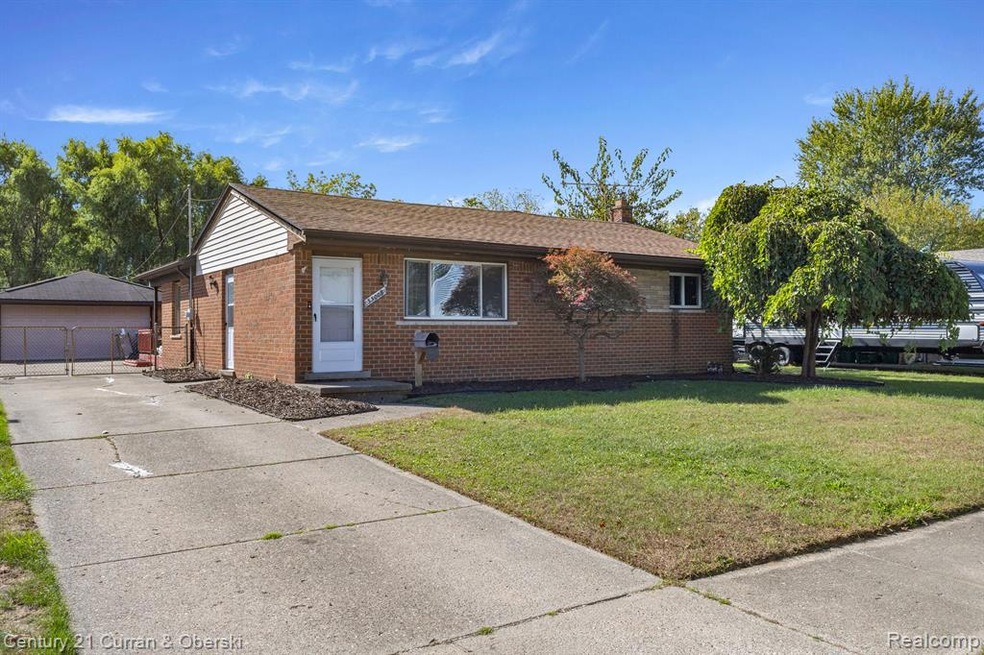
33009 Bock St Garden City, MI 48135
Highlights
- Deck
- No HOA
- Forced Air Heating and Cooling System
- Ranch Style House
- 2.5 Car Detached Garage
- Ceiling Fan
About This Home
As of November 2024Over 1,500 sqft 3 bedroom brick ranch on a wide 60 ft lot, large family room with high ceiling, wood burning stove & doorwall to back deck, finished basement, living room with picture window, large kitchen with skylight, dining area with doorwall to back deck, first floor full bath, nice bedroom sizes, freshly painted 2024, new carpet 2024, huge deck off back of home freshly painted 2024, new roof 2024, 2 1/2 car garage, nice curb appeal, immediate occupancy, home is walking distance Farmington School & Garden City Middle School, all data apx.
Last Agent to Sell the Property
Century 21 Curran & Oberski License #6501407000 Listed on: 10/09/2024

Home Details
Home Type
- Single Family
Est. Annual Taxes
Year Built
- Built in 1964
Lot Details
- 9,148 Sq Ft Lot
- Lot Dimensions are 60 x 149
Parking
- 2.5 Car Detached Garage
Home Design
- Ranch Style House
- Brick Exterior Construction
- Poured Concrete
- Asphalt Roof
Interior Spaces
- 1,519 Sq Ft Home
- Ceiling Fan
- Gas Fireplace
- Family Room with Fireplace
- Dishwasher
- Finished Basement
Bedrooms and Bathrooms
- 3 Bedrooms
- 1 Full Bathroom
Laundry
- Dryer
- Washer
Utilities
- Forced Air Heating and Cooling System
- Heating System Uses Natural Gas
- Natural Gas Water Heater
Additional Features
- Deck
- Ground Level
Listing and Financial Details
- Assessor Parcel Number 35021022086001
Community Details
Overview
- No Home Owners Association
- Folkers Garden City Acres Sub No 13 Subdivision
Amenities
- Laundry Facilities
Ownership History
Purchase Details
Home Financials for this Owner
Home Financials are based on the most recent Mortgage that was taken out on this home.Purchase Details
Home Financials for this Owner
Home Financials are based on the most recent Mortgage that was taken out on this home.Purchase Details
Purchase Details
Purchase Details
Similar Homes in Garden City, MI
Home Values in the Area
Average Home Value in this Area
Purchase History
| Date | Type | Sale Price | Title Company |
|---|---|---|---|
| Warranty Deed | $220,000 | Title One | |
| Warranty Deed | $220,000 | Title One | |
| Deed | $139,600 | Chirco Title Company | |
| Warranty Deed | -- | -- | |
| Sheriffs Deed | $167,025 | -- | |
| Deed | $162,000 | -- |
Mortgage History
| Date | Status | Loan Amount | Loan Type |
|---|---|---|---|
| Previous Owner | $123,200 | Unknown | |
| Previous Owner | $131,670 | Fannie Mae Freddie Mac |
Property History
| Date | Event | Price | Change | Sq Ft Price |
|---|---|---|---|---|
| 11/27/2024 11/27/24 | Sold | $220,000 | -4.3% | $145 / Sq Ft |
| 11/18/2024 11/18/24 | Pending | -- | -- | -- |
| 10/09/2024 10/09/24 | For Sale | $229,900 | -- | $151 / Sq Ft |
Tax History Compared to Growth
Tax History
| Year | Tax Paid | Tax Assessment Tax Assessment Total Assessment is a certain percentage of the fair market value that is determined by local assessors to be the total taxable value of land and additions on the property. | Land | Improvement |
|---|---|---|---|---|
| 2024 | $4,091 | $123,000 | $0 | $0 |
| 2023 | $3,911 | $107,700 | $0 | $0 |
| 2022 | $4,837 | $98,200 | $0 | $0 |
| 2021 | $4,724 | $92,600 | $0 | $0 |
| 2020 | $4,709 | $82,900 | $0 | $0 |
| 2019 | $3,526 | $79,100 | $0 | $0 |
| 2018 | $3,603 | $68,100 | $0 | $0 |
| 2017 | $1,855 | $65,500 | $0 | $0 |
| 2016 | $4,019 | $60,500 | $0 | $0 |
| 2015 | $5,461 | $62,000 | $0 | $0 |
| 2013 | $5,290 | $54,200 | $0 | $0 |
| 2012 | $4,286 | $53,500 | $9,700 | $43,800 |
Agents Affiliated with this Home
-
kathy sage
k
Seller's Agent in 2024
kathy sage
Century 21 Curran & Oberski
(313) 400-4055
4 in this area
65 Total Sales
-
Dave Abdallah

Seller Co-Listing Agent in 2024
Dave Abdallah
Century 21 Curran & Oberski
(313) 203-8209
19 in this area
652 Total Sales
-
Krisity Wassenaar

Buyer's Agent in 2024
Krisity Wassenaar
Opul Realty
(248) 444-8572
2 in this area
28 Total Sales
Map
Source: Realcomp
MLS Number: 20240076351
APN: 35-021-02-2086-001
- 33200 Hennepin St
- 33066 Brown St
- 33050 John Hauk St
- 32470 Donnelly St
- 32428 John Hauk St
- 32994 Sheridan St
- 32444 Marquette St
- 32961 Sheridan St
- 858 Venoy Rd
- 32981 Rosslyn Ave
- 32534 Rosslyn Ave
- 33269 Florence St
- 33500 Birchlawn
- 33614 Florence St
- 32737 Alvin St
- 31738 Pierce Ave
- 33571 Lancashire St
- 31730 Marquette St
- 31505 Pierce St
- 34215 Florence St
