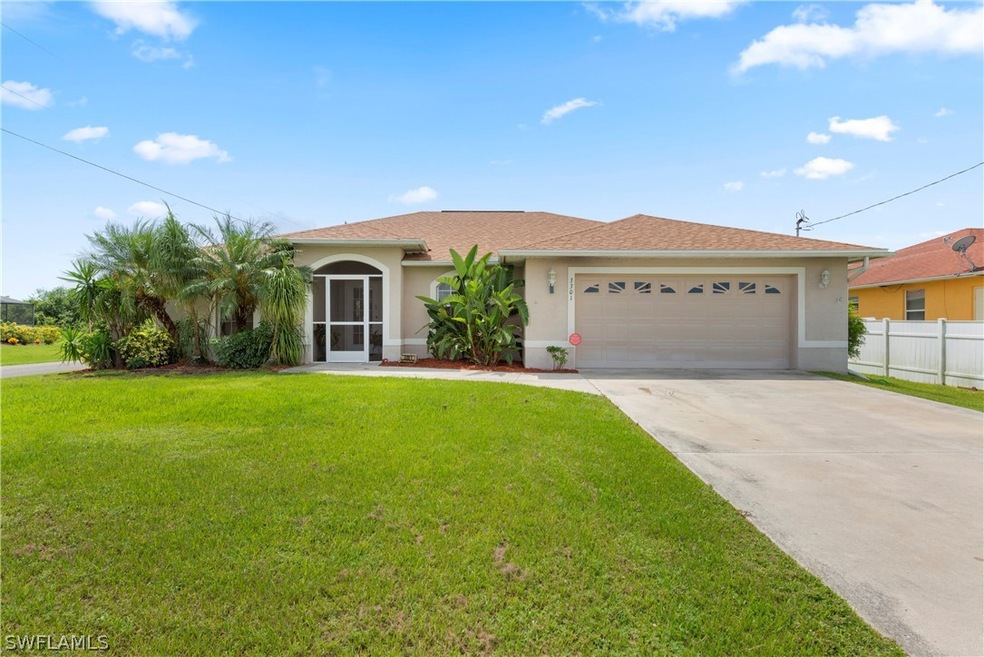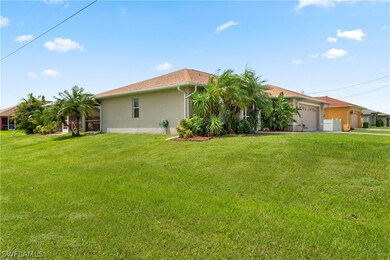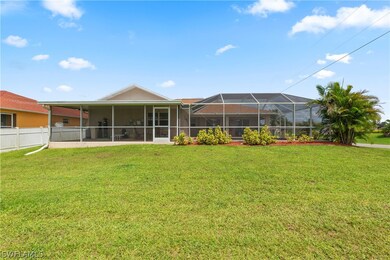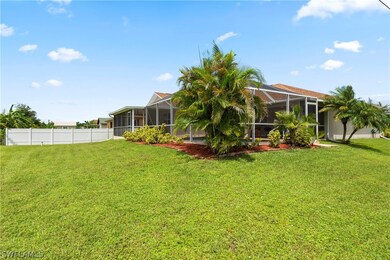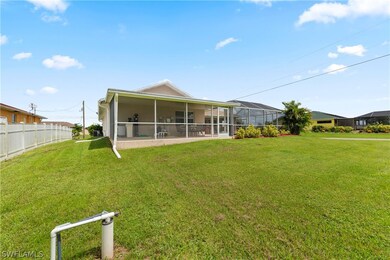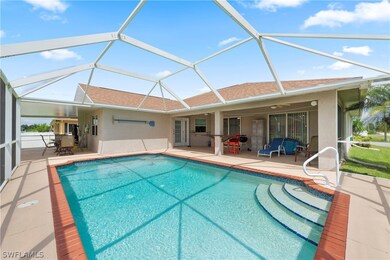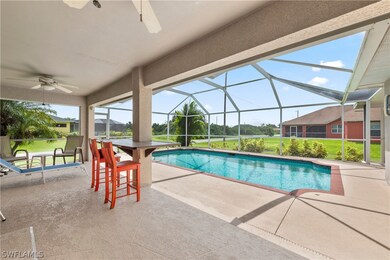
3301 34th St SW Lehigh Acres, FL 33976
Sunshine NeighborhoodEstimated Value: $345,000 - $504,000
Highlights
- In Ground Pool
- Guest Suites
- No HOA
- View of Trees or Woods
- Corner Lot
- Bike Room
About This Home
As of December 2018One owner home! Here is an opportunity to own a beautiful well maintained 3/2 pool home situated on a large corner lot. This home features a split floor plan with an eat-in kitchen that flows into a family room. There is also a front living room and formal dining room that separates the split bedroom floor plan. This is a rare Cayman Model built by Groth Builders and is a one owner home. This home also has handicap accessible features throughout which include the master bathroom and shower, ramps to access the garage and lanai, and access to the pool area. The home also features salt water pool system and with enclosed lanai, newer berber carpet in the bedrooms, and tile throughout the rest of the home. A new roof was installed in 2018, a new AC system in 2013, septic system was serviced when listed. All kitchen appliances, washer & dryer, and pool equipment convey to the buyers. This home is located (1) one mile from Rt. 82 which allows easy access to Fort Myers and Rt. 75. This home is move in ready and won't last long!
Home Details
Home Type
- Single Family
Est. Annual Taxes
- $244
Year Built
- Built in 2005
Lot Details
- 0.25 Acre Lot
- Lot Dimensions are 80 x 136 x 80 x 136
- North Facing Home
- Corner Lot
- Property is zoned RS-1
Parking
- 2 Car Attached Garage
- Handicap Parking
- Garage Door Opener
Home Design
- Shingle Roof
- Stucco
Interior Spaces
- 1,720 Sq Ft Home
- 1-Story Property
- Built-In Features
- Ceiling Fan
- Casement Windows
- French Doors
- Combination Dining and Living Room
- Views of Woods
- Fire and Smoke Detector
Kitchen
- Eat-In Kitchen
- Breakfast Bar
- Ice Maker
- Dishwasher
- Kitchen Island
- Disposal
Flooring
- Carpet
- Tile
Bedrooms and Bathrooms
- 3 Bedrooms
- Split Bedroom Floorplan
- Walk-In Closet
- 2 Full Bathrooms
- Shower Only
- Separate Shower
Laundry
- Dryer
- Washer
Accessible Home Design
- Wheelchair Access
- Handicap Accessible
Pool
- In Ground Pool
- Saltwater Pool
Outdoor Features
- Screened Patio
- Porch
Schools
- School Choice Elementary And Middle School
- School Choice High School
Utilities
- Central Heating and Cooling System
- Well
- Water Purifier
- Septic Tank
- High Speed Internet
Listing and Financial Details
- Legal Lot and Block 10 / 45
- Assessor Parcel Number 11-45-26-04-00045.0100
Community Details
Overview
- No Home Owners Association
- Lehigh Acres Subdivision
Amenities
- Guest Suites
- Bike Room
- Community Storage Space
Similar Homes in Lehigh Acres, FL
Home Values in the Area
Average Home Value in this Area
Property History
| Date | Event | Price | Change | Sq Ft Price |
|---|---|---|---|---|
| 12/14/2018 12/14/18 | Sold | $213,500 | -2.5% | $124 / Sq Ft |
| 11/14/2018 11/14/18 | Pending | -- | -- | -- |
| 08/31/2018 08/31/18 | For Sale | $219,000 | -- | $127 / Sq Ft |
Tax History Compared to Growth
Agents Affiliated with this Home
-
Jeff Hathy Sr

Seller's Agent in 2018
Jeff Hathy Sr
REV Realty Advisors LLC
(239) 322-6970
30 Total Sales
-
Nick Lindeberg

Buyer's Agent in 2018
Nick Lindeberg
eXp Realty LLC
(239) 878-9505
11 Total Sales
Map
Source: Florida Gulf Coast Multiple Listing Service
MLS Number: 218057410
APN: 11-45-26-04-00045.0100
- 3303 32nd St SW Unit 4
- 3219 32nd St SW
- 3700 34th St SW
- 3819 34th St SW
- 3817 34th St SW
- 3707 34th St SW
- 4208 34th St SW
- 3117 35th St SW
- 3505 35th St SW
- 3216 36th St SW
- 3314 36th St SW
- 2514 33rd St SW
- 3710 33rd St SW
- 3700 33rd St SW
- 3319 33rd St SW
- 3211 33rd St SW
- 3109 32nd St SW
- 2609 32nd St SW
- 3301 30th St SW
- 3417 37th St SW
- 3301 34th St SW
- 3303 34th St SW Unit 4
- 3219 34th St SW Unit 4
- 3302 34th St SW
- 3218 34th St SW
- 3300 35th St SW Unit 4
- 3305 34th St SW
- 3302 35th St SW Unit 4
- 3216 34th St SW
- 3307 34th St SW Unit 4
- 3304 35th St SW
- 3303 33rd St SW
- 3219 33rd St SW
- 3306 35th St SW
- 3301 33rd St SW
- 3309 34th St SW
- 3217 33rd St SW
- 3308 34th St SW
- 3305 33rd St SW
- 3301 35th St SW
