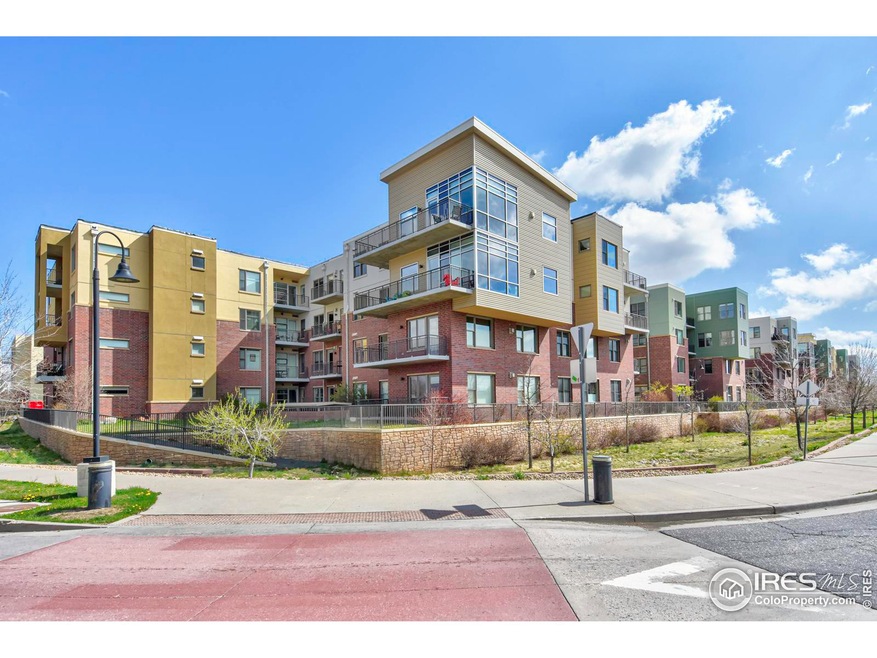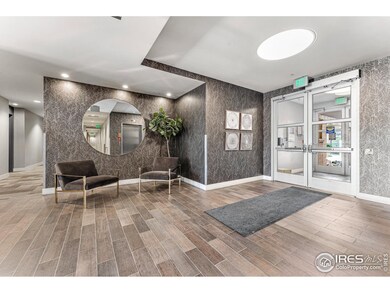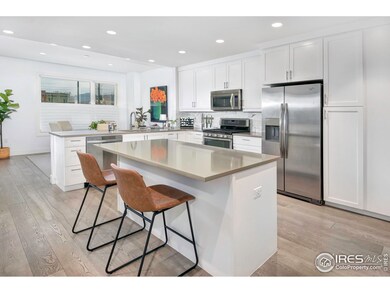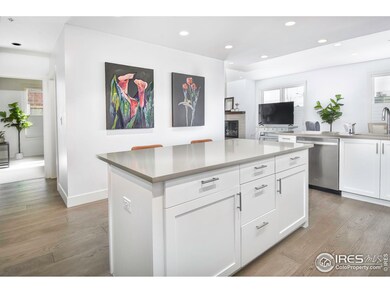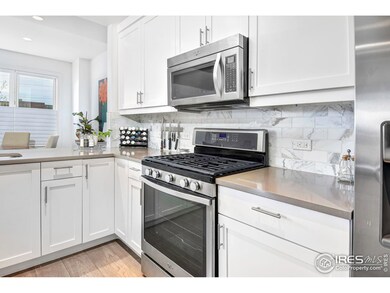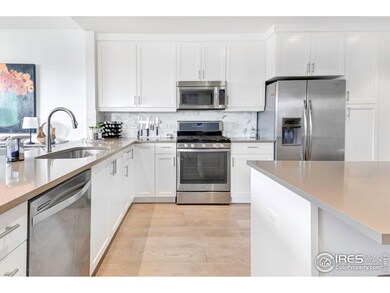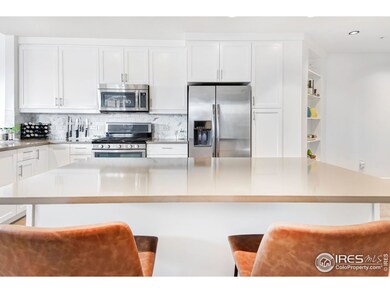
Peloton Condominiums 3301 Arapahoe Ave Unit 122 Boulder, CO 80303
Crossroads NeighborhoodHighlights
- Fitness Center
- Spa
- Clubhouse
- Creekside Elementary School Rated A
- Open Floorplan
- Contemporary Architecture
About This Home
As of November 2023Welcome to a luxurious, carefree lifestyle at Boulder's Peloton. This ground floor unit offers stunning views of the Flatirons plus access to a grassy landscaped courtyard right off your private patio. Elegant design features sun drenched open plan with wide plank white oak floors, quartz counters & large kitchen island. Spacious primary with wool carpet & sweet walk-in closet. 2nd bedroom is ideal flex space as office or for guests. Laundry room offers plenty of addt'l storage, this home lives large. Enjoy exclusive access to Peloton resort style amenities with on-site concierge management. Get your laps in with Boulder's best heated, rooftop pool. State of the art fitness center, community meeting rooms, theatre, restaurants and more exemplify the good life at Peloton. Centrally located to all that Boulder has to offer.
Last Buyer's Agent
Non-IRES Agent
Non-IRES
Townhouse Details
Home Type
- Townhome
Est. Annual Taxes
- $4,929
Year Built
- Built in 2013
Lot Details
- No Units Located Below
- Southern Exposure
HOA Fees
- $641 Monthly HOA Fees
Parking
- 2 Car Garage
- Garage Door Opener
Home Design
- Contemporary Architecture
- Brick Veneer
- Wood Frame Construction
- Rubber Roof
- Metal Siding
- Stucco
Interior Spaces
- 1,460 Sq Ft Home
- 1-Story Property
- Open Floorplan
- Ceiling height of 9 feet or more
- Ceiling Fan
- Gas Fireplace
- Double Pane Windows
- Window Treatments
- Living Room with Fireplace
- Dining Room
Kitchen
- Eat-In Kitchen
- Gas Oven or Range
- Microwave
- Dishwasher
- Kitchen Island
- Disposal
Flooring
- Wood
- Carpet
Bedrooms and Bathrooms
- 2 Bedrooms
- Walk-In Closet
- 2 Full Bathrooms
- Primary bathroom on main floor
- Bathtub and Shower Combination in Primary Bathroom
- Walk-in Shower
Laundry
- Laundry on main level
- Dryer
- Washer
Accessible Home Design
- Accessible Elevator Installed
- No Interior Steps
- Accessible Approach with Ramp
- Level Entry For Accessibility
- Low Pile Carpeting
Eco-Friendly Details
- Energy-Efficient HVAC
Outdoor Features
- Spa
- Patio
Schools
- Creekside Elementary School
- Casey Middle School
- Boulder High School
Utilities
- Forced Air Heating and Cooling System
- Underground Utilities
- High Speed Internet
- Cable TV Available
Listing and Financial Details
- Assessor Parcel Number R0609347
Community Details
Overview
- Association fees include common amenities, trash, snow removal, ground maintenance, management, maintenance structure, water/sewer, hazard insurance
- Peloton Subdivision
Amenities
- Recreation Room
Recreation
- Park
Ownership History
Purchase Details
Home Financials for this Owner
Home Financials are based on the most recent Mortgage that was taken out on this home.Purchase Details
Home Financials for this Owner
Home Financials are based on the most recent Mortgage that was taken out on this home.Purchase Details
Home Financials for this Owner
Home Financials are based on the most recent Mortgage that was taken out on this home.Similar Homes in Boulder, CO
Home Values in the Area
Average Home Value in this Area
Purchase History
| Date | Type | Sale Price | Title Company |
|---|---|---|---|
| Warranty Deed | $900,000 | Land Title Guarantee | |
| Special Warranty Deed | $850,000 | Land Title | |
| Special Warranty Deed | $759,900 | Land Title Guarantee |
Mortgage History
| Date | Status | Loan Amount | Loan Type |
|---|---|---|---|
| Previous Owner | $270,000 | New Conventional |
Property History
| Date | Event | Price | Change | Sq Ft Price |
|---|---|---|---|---|
| 11/30/2023 11/30/23 | Sold | $900,000 | -2.7% | $616 / Sq Ft |
| 10/14/2023 10/14/23 | For Sale | $925,000 | +8.8% | $634 / Sq Ft |
| 12/02/2022 12/02/22 | Sold | $850,000 | -3.3% | $582 / Sq Ft |
| 09/23/2022 09/23/22 | Price Changed | $879,000 | -2.2% | $602 / Sq Ft |
| 08/26/2022 08/26/22 | For Sale | $899,000 | +18.3% | $616 / Sq Ft |
| 03/22/2021 03/22/21 | Off Market | $759,900 | -- | -- |
| 12/18/2020 12/18/20 | Sold | $759,900 | 0.0% | $520 / Sq Ft |
| 08/04/2020 08/04/20 | For Sale | $759,900 | -- | $520 / Sq Ft |
Tax History Compared to Growth
Tax History
| Year | Tax Paid | Tax Assessment Tax Assessment Total Assessment is a certain percentage of the fair market value that is determined by local assessors to be the total taxable value of land and additions on the property. | Land | Improvement |
|---|---|---|---|---|
| 2025 | $4,918 | $58,000 | -- | $58,000 |
| 2024 | $4,918 | $58,000 | -- | $58,000 |
| 2023 | $4,832 | $55,957 | -- | $59,642 |
| 2022 | $4,929 | $53,077 | $0 | $53,077 |
| 2021 | $4,700 | $54,605 | $0 | $54,605 |
| 2020 | $4,683 | $53,804 | $0 | $53,804 |
| 2019 | $4,612 | $53,804 | $0 | $53,804 |
| 2018 | $4,329 | $49,932 | $0 | $49,932 |
Agents Affiliated with this Home
-

Seller's Agent in 2023
Suzy Williamson
RE/MAX
(720) 491-9885
1 in this area
83 Total Sales
-
N
Buyer's Agent in 2023
Non-IRES Agent
CO_IRES
-

Seller's Agent in 2022
Vanessa Hilbert
Compass - Boulder
(303) 653-3054
44 in this area
52 Total Sales
-

Buyer's Agent in 2022
Daryl Smith
RE/MAX
(303) 449-7000
2 in this area
172 Total Sales
-

Buyer's Agent in 2020
Renita Dastrup
Mountain View Realty
(720) 930-1922
1 in this area
7 Total Sales
About Peloton Condominiums
Map
Source: IRES MLS
MLS Number: 998187
APN: 1463294-31-002
- 3301 Arapahoe Ave Unit 107
- 3301 Arapahoe Ave Unit 411
- 3301 Arapahoe Ave Unit 415
- 3301 Arapahoe Ave Unit 216
- 3401 Arapahoe Ave Unit 114
- 3401 Arapahoe Ave Unit F402
- 3401 Arapahoe Ave Unit 420
- 3401 Arapahoe Ave Unit 105
- 3701 Arapahoe Ave Unit 210
- 3701 Arapahoe Ave Unit 418
- 3601 Arapahoe Ave Unit 408
- 3601 Arapahoe Ave Unit 304
- 3601 Arapahoe Ave Unit 226
- 2960 Shadow Creek Dr Unit 201
- 2962 Shadow Creek Dr Unit 306
- 2885 Springdale Ln
- 2865 Sundown Ln Unit 108
- 2805 Sundown Ln Unit 212
- 2800 Sundown Ln Unit 109
- 2802 Sundown Ln Unit 102
