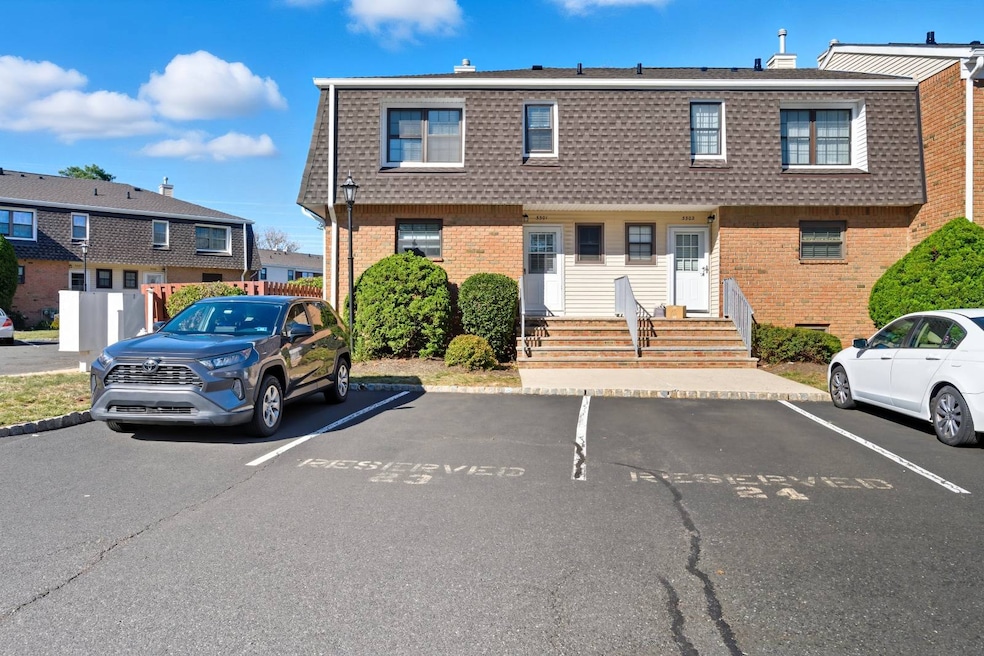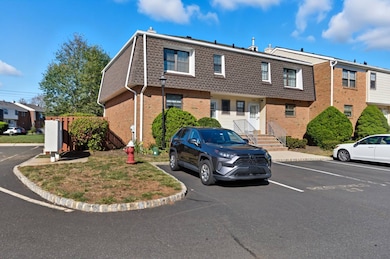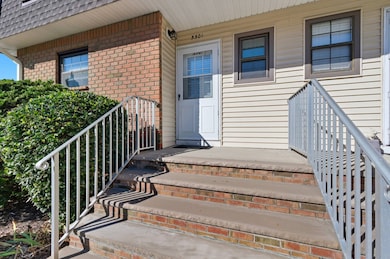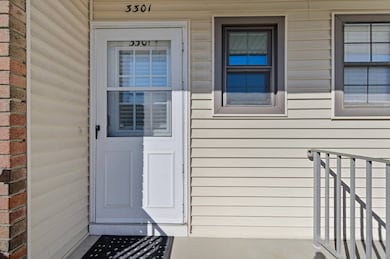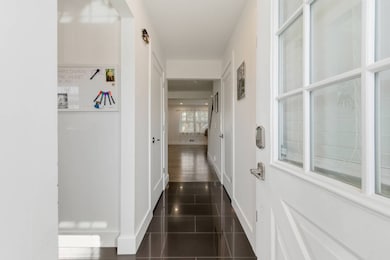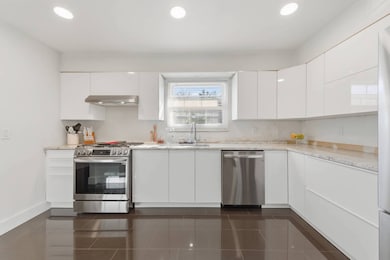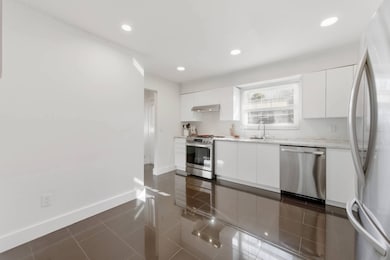3301 Astor Close Hillsborough, NJ 08844
Estimated payment $2,815/month
Highlights
- Clubhouse
- Wood Flooring
- Granite Countertops
- Hillsborough High School Rated A
- Corner Lot
- Community Pool
About This Home
LOVE WHERE YOU LIVE! Welcome home to this bright and inviting end-unit townhouse offering 2 bedrooms, 2.5 baths, a dining room, and a living room. The updated kitchen shines with granite countertops, stainless steel appliances, and ample storage-perfect for both everyday living and entertaining. Inside, you'll find top-of-the-line hardwood floors and Italian ceramic tiles that bring style and elegance throughout. The master suite offers a spacious bedroom with its own full bath and two closets his and hers for comfort and convenience. A private patio extends your living space outdoors, ideal for morning coffee or evening gatherings. While the full baths await your updates and just a few minor touches are needed, this home already offers modern upgrades and wonderful potential in a highly desirable location.
Townhouse Details
Home Type
- Townhome
Est. Annual Taxes
- $6,596
Year Built
- Built in 1984 | Remodeled in 2023
Home Design
- Frame Construction
- Asphalt Roof
- Vinyl Siding
Interior Spaces
- 1,436 Sq Ft Home
- 2-Story Property
- Living Room
- Dining Room
- Finished Basement
- Basement Fills Entire Space Under The House
Kitchen
- Eat-In Kitchen
- Oven
- Dishwasher
- Stainless Steel Appliances
- Granite Countertops
Flooring
- Wood
- Laminate
- Tile
Bedrooms and Bathrooms
- 2 Bedrooms
Laundry
- Laundry Room
- Dryer
- Washer
Outdoor Features
- Balcony
- Patio
Utilities
- Forced Air Zoned Heating and Cooling System
- Heating System Uses Natural Gas
Community Details
Overview
- Property has a Home Owners Association
- Homestead Management Association
- Buttercup Village Condo Association Community
Amenities
- Clubhouse
Recreation
- Community Playground
- Community Pool
Pet Policy
- Pets Allowed
Map
Home Values in the Area
Average Home Value in this Area
Tax History
| Year | Tax Paid | Tax Assessment Tax Assessment Total Assessment is a certain percentage of the fair market value that is determined by local assessors to be the total taxable value of land and additions on the property. | Land | Improvement |
|---|---|---|---|---|
| 2025 | $6,596 | $326,300 | $175,000 | $151,300 |
| 2024 | $6,596 | $307,800 | $170,000 | $137,800 |
| 2023 | $5,708 | $265,100 | $160,000 | $105,100 |
| 2022 | $5,853 | $262,100 | $150,000 | $112,100 |
| 2021 | $5,586 | $237,900 | $115,000 | $122,900 |
| 2020 | $5,450 | $228,600 | $105,000 | $123,600 |
| 2019 | $5,294 | $220,200 | $95,000 | $125,200 |
| 2018 | $5,143 | $212,600 | $85,000 | $127,600 |
| 2017 | $4,589 | $190,000 | $75,000 | $115,000 |
| 2016 | $4,601 | $190,600 | $75,000 | $115,600 |
| 2015 | $4,410 | $185,000 | $75,000 | $110,000 |
| 2014 | $4,619 | $197,900 | $75,000 | $122,900 |
Property History
| Date | Event | Price | List to Sale | Price per Sq Ft | Prior Sale |
|---|---|---|---|---|---|
| 11/25/2025 11/25/25 | Pending | -- | -- | -- | |
| 10/23/2025 10/23/25 | Price Changed | $429,000 | -2.1% | $299 / Sq Ft | |
| 10/11/2025 10/11/25 | Price Changed | $438,000 | -0.2% | $305 / Sq Ft | |
| 09/21/2025 09/21/25 | For Sale | $439,000 | +51.9% | $306 / Sq Ft | |
| 02/11/2022 02/11/22 | Sold | $289,000 | -0.3% | $201 / Sq Ft | View Prior Sale |
| 01/03/2022 01/03/22 | Pending | -- | -- | -- | |
| 12/23/2021 12/23/21 | For Sale | $289,900 | -- | $202 / Sq Ft |
Purchase History
| Date | Type | Sale Price | Title Company |
|---|---|---|---|
| Bargain Sale Deed | $289,000 | Stewart Title | |
| Bargain Sale Deed | $289,000 | Stewart Title | |
| Interfamily Deed Transfer | -- | None Available |
Mortgage History
| Date | Status | Loan Amount | Loan Type |
|---|---|---|---|
| Open | $260,100 | New Conventional | |
| Closed | $260,100 | New Conventional |
Source: My State MLS
MLS Number: 11575418
APN: 10-00153-09-00001-01-C3301
- 3203 Astor Close
- 528 Andria Ave Unit 253
- 528 Andria Ave Unit 255
- 180 Wildflower Ln
- 112 Wildflower Ln
- 614 Robin Rd
- 919 Robin Rd
- 920 Robin Rd
- 28 Deanna Dr Unit 53
- 6 Crestwood Ave
- 351 Doctors Way
- 12 Cranbrook Ave
- 116 Meadowbrook Dr
- 17 Old Somerville Rd
- 42 Falcon Rd
- 38 Fox Hill Ln
- 115 Valley Rd
- 77 Norton Rd
- 2109 Jamestown Common
- 812-822 U S Highway 206
- 232 Wildflower Ln
- 2606 Trafalgar Square
- 527 Andria Ave
- 608 Robin Rd
- 45 Farm Rd
- 70 Farm Rd
- 920 Robin Rd
- 38 Deanna Dr Unit 110
- 16 Deanna Dr Unit 23
- 23 Cranbrook Ave
- 15 Potter Rd
- 38 Hamilton Rd Unit 1
- 43 New Amwell Rd
- 5 Bloomingdale Dr
- Amwell Rd
- 1 Durling Way
- 65 Gateway Blvd
- 13 Downbury Ct
- 6 Crammer Ln
- 6 Woodruff Blvd
