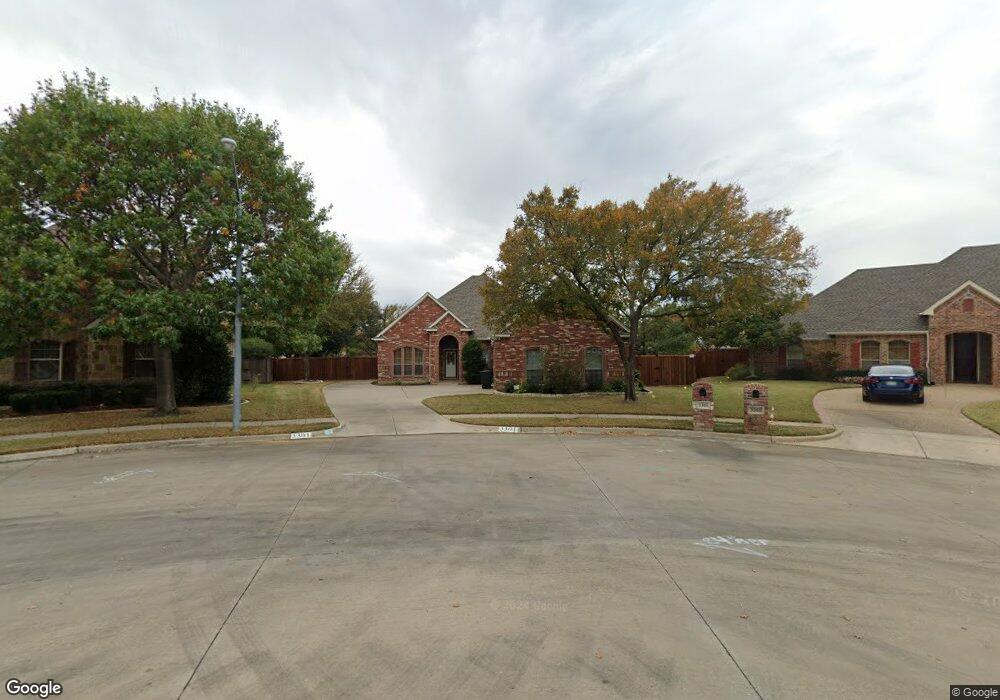Estimated Value: $608,000 - $666,170
4
Beds
3
Baths
2,753
Sq Ft
$231/Sq Ft
Est. Value
About This Home
This home is located at 3301 Austin Ct, Hurst, TX 76054 and is currently estimated at $636,793, approximately $231 per square foot. 3301 Austin Ct is a home located in Tarrant County with nearby schools including W.A. Porter Elementary School, Smithfield Middle School, and Birdville High School.
Ownership History
Date
Name
Owned For
Owner Type
Purchase Details
Closed on
Jun 1, 2002
Sold by
Deguire Homes Ltd
Bought by
Huster Carl R and Huster Patrick K
Current Estimated Value
Home Financials for this Owner
Home Financials are based on the most recent Mortgage that was taken out on this home.
Original Mortgage
$85,000
Outstanding Balance
$35,965
Interest Rate
6.82%
Estimated Equity
$600,828
Purchase Details
Closed on
Jan 16, 2002
Sold by
Sunnyvale Joint Venture
Bought by
Deguire Homes Ltd
Home Financials for this Owner
Home Financials are based on the most recent Mortgage that was taken out on this home.
Original Mortgage
$200,000
Interest Rate
7.07%
Create a Home Valuation Report for This Property
The Home Valuation Report is an in-depth analysis detailing your home's value as well as a comparison with similar homes in the area
Home Values in the Area
Average Home Value in this Area
Purchase History
| Date | Buyer | Sale Price | Title Company |
|---|---|---|---|
| Huster Carl R | -- | Commonwealth Land Title | |
| Deguire Homes Ltd | -- | Commonwealth Land Title |
Source: Public Records
Mortgage History
| Date | Status | Borrower | Loan Amount |
|---|---|---|---|
| Open | Huster Carl R | $85,000 | |
| Previous Owner | Deguire Homes Ltd | $200,000 |
Source: Public Records
Tax History Compared to Growth
Tax History
| Year | Tax Paid | Tax Assessment Tax Assessment Total Assessment is a certain percentage of the fair market value that is determined by local assessors to be the total taxable value of land and additions on the property. | Land | Improvement |
|---|---|---|---|---|
| 2025 | $4,387 | $635,005 | $140,250 | $494,755 |
| 2024 | $4,387 | $635,005 | $140,250 | $494,755 |
| 2023 | $11,196 | $651,146 | $140,250 | $510,896 |
| 2022 | $11,011 | $475,827 | $140,250 | $335,577 |
| 2021 | $10,502 | $417,610 | $70,000 | $347,610 |
| 2020 | $9,458 | $368,046 | $70,000 | $298,046 |
| 2019 | $9,708 | $369,361 | $70,000 | $299,361 |
| 2018 | $6,701 | $377,856 | $70,000 | $307,856 |
| 2017 | $9,166 | $352,520 | $70,000 | $282,520 |
| 2016 | $8,333 | $312,277 | $55,000 | $257,277 |
| 2015 | $6,669 | $295,200 | $43,000 | $252,200 |
| 2014 | $6,669 | $295,200 | $43,000 | $252,200 |
Source: Public Records
Map
Nearby Homes
- 3412 Glade Creek Dr
- 3208 Glade Pointe Ct
- 716 Bridget Way
- 3228 Oakdale Dr
- 3132 Hurstview Dr
- 3309 Texas Trail Ct
- 3233 David Dr
- 3229 David Dr
- 717 Reese Ln
- 621 Trails End Ct
- 712 Bear Creek Dr
- 713 Paul Dr
- 716 Bear Creek Dr
- 3317 S Riley Ct
- 312 Bremen Dr
- 405 Bremen Dr
- 713 Corsair Ct
- 3512 Osprey Dr
- 112 Glade Rd
- Bolsins Plan at Adkins Park
- 613 Sophie Ln
- 3305 Austin Ct
- 3300 Glade Creek Dr
- 3304 Glade Creek Dr
- 609 Sophie Ln
- 3309 Austin Ct
- 3308 Glade Creek Dr
- 3249 River Bend Dr
- 608 Sophie Ln
- 709 W Glade Rd
- 605 Sophie Ln
- 713 W Glade Rd
- 3313 Austin Ct
- 3312 Glade Creek Dr
- 604 Sophie Ln
- 3247 River Bend Dr
- 3301 Glade Creek Dr
- 3305 Glade Creek Dr
- 3316 Austin Ct
- 3309 Glade Creek Dr
