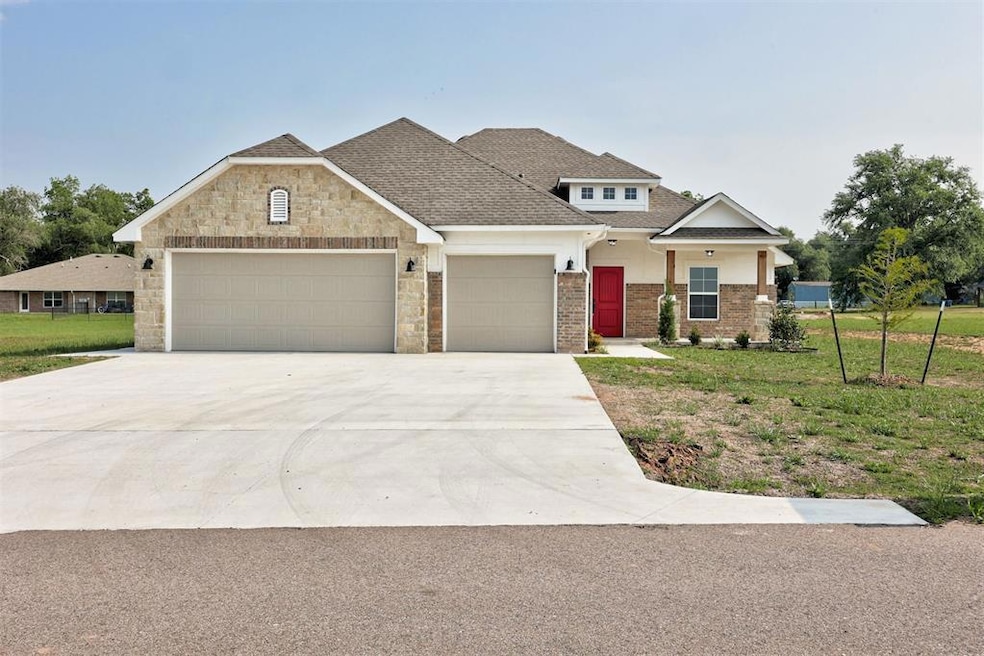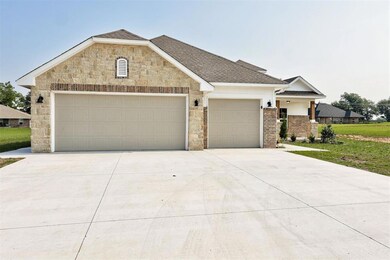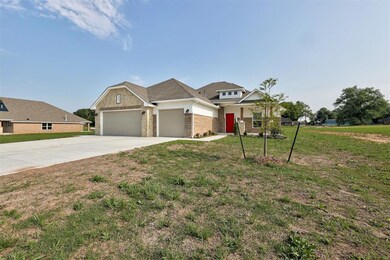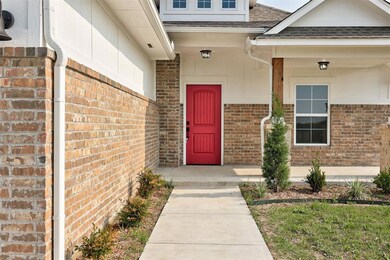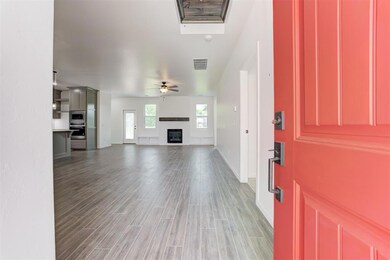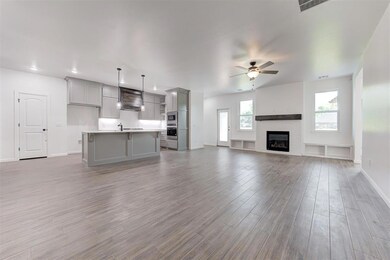
3301 Canadian Trail Ct Noble, OK 73068
Maguire NeighborhoodHighlights
- Craftsman Architecture
- Covered patio or porch
- Interior Lot
- Home Office
- 3 Car Attached Garage
- Home Security System
About This Home
As of June 2024Welcome to Hidden Creek Estates, an undiscovered treasure that perfectly combines a rural ambiance with proximity to all essential amenities. Just a brief 10-minute drive from OU and a mere 7 minutes from the nearest Walmart, this community offers larger homesites ranging from 0.75 to 2.50 acres. Nestled on almost an acre, the stunning home welcomes you home with an expansive and open design, featuring a colossal living area with a fireplace flanked by storage and adorned with floating shelves. Outdoor access seamlessly connects to a spacious dining room, creating a harmonious indoor-outdoor flow. The gourmet kitchen takes center stage, boasting ample cabinetry and counter space. A massive center island becomes an ideal hub for cooking, dining, or entertaining. Two guest bedrooms, in close proximity to the large guest bath, ensure absolute comfort. The primary bedroom is strategically separated for the ultimate privacy. Its en-suite bath features double vanities, a large garden tub, a tiled shower, and a generously sized closet. This home is backed by a 10-year structural warranty and manufacturer warranties, offering peace of mind and assurance. If you're seeking a home with 3 bedrooms plus an office, this home surpasses those needs. Welcome to a home that embodies comfort, style, and quality.
Home Details
Home Type
- Single Family
Est. Annual Taxes
- $1,575
Year Built
- Built in 2022
Lot Details
- 0.8 Acre Lot
- Interior Lot
HOA Fees
- $15 Monthly HOA Fees
Parking
- 3 Car Attached Garage
- Garage Door Opener
- Driveway
Home Design
- Craftsman Architecture
- Slab Foundation
- Brick Frame
- Composition Roof
Interior Spaces
- 1,950 Sq Ft Home
- 1-Story Property
- Ceiling Fan
- Self Contained Fireplace Unit Or Insert
- Home Office
- Inside Utility
- Laundry Room
- Attic Vents
Kitchen
- Built-In Oven
- Electric Oven
- Built-In Range
- Microwave
- Dishwasher
- Disposal
Flooring
- Carpet
- Tile
Bedrooms and Bathrooms
- 3 Bedrooms
Home Security
- Home Security System
- Fire and Smoke Detector
Outdoor Features
- Covered patio or porch
Schools
- John K. Hubbard Elementary School
- Curtis Inge Middle School
- Noble High School
Utilities
- Central Air
- Propane
- Well
- Water Heater
- Aerobic Septic System
Community Details
- Association fees include maintenance common areas
- Mandatory home owners association
Listing and Financial Details
- Legal Lot and Block 12 / 1
Ownership History
Purchase Details
Home Financials for this Owner
Home Financials are based on the most recent Mortgage that was taken out on this home.Similar Homes in Noble, OK
Home Values in the Area
Average Home Value in this Area
Purchase History
| Date | Type | Sale Price | Title Company |
|---|---|---|---|
| Warranty Deed | $340,000 | Legacy Title Of Oklahoma |
Mortgage History
| Date | Status | Loan Amount | Loan Type |
|---|---|---|---|
| Open | $333,497 | FHA | |
| Previous Owner | $268,000 | Construction |
Property History
| Date | Event | Price | Change | Sq Ft Price |
|---|---|---|---|---|
| 06/03/2024 06/03/24 | Sold | $339,650 | 0.0% | $174 / Sq Ft |
| 04/26/2024 04/26/24 | Pending | -- | -- | -- |
| 01/08/2024 01/08/24 | Price Changed | $339,650 | -8.2% | $174 / Sq Ft |
| 01/05/2024 01/05/24 | Price Changed | $369,900 | +1.4% | $190 / Sq Ft |
| 01/03/2024 01/03/24 | Price Changed | $364,650 | -1.1% | $187 / Sq Ft |
| 12/20/2023 12/20/23 | Price Changed | $368,749 | -0.3% | $189 / Sq Ft |
| 10/06/2023 10/06/23 | For Sale | $369,900 | -- | $190 / Sq Ft |
Tax History Compared to Growth
Tax History
| Year | Tax Paid | Tax Assessment Tax Assessment Total Assessment is a certain percentage of the fair market value that is determined by local assessors to be the total taxable value of land and additions on the property. | Land | Improvement |
|---|---|---|---|---|
| 2024 | $1,575 | $14,421 | $497 | $13,924 |
| 2023 | $1,500 | $13,734 | $621 | $13,113 |
| 2022 | $65 | $621 | $621 | $0 |
| 2021 | $65 | $621 | $621 | $0 |
Agents Affiliated with this Home
-
Millie Eubanks

Seller's Agent in 2024
Millie Eubanks
Gable & Grace
(405) 476-3466
5 in this area
588 Total Sales
-
Neely Rozas

Seller Co-Listing Agent in 2024
Neely Rozas
Always Real Estate
(405) 200-1904
4 in this area
84 Total Sales
-
Danielle Rogers

Buyer's Agent in 2024
Danielle Rogers
Oak & Prairie Real Estate, LLC
(405) 819-2060
1 in this area
105 Total Sales
Map
Source: MLSOK
MLS Number: 1083433
APN: R0189074
- 8600 Towering Oaks
- 7051 96th St
- 7550 Spring Creek Rd
- 7761 High Meadow Rd
- 8690 80th St
- 6301 94th St
- 7240 Cemetery Rd
- 0 96th St
- 10650 E Etowah Rd
- 0 Etowah Rd Unit 1161971
- 1108 Azalea Farms Rd
- 809 Azalea Farms Rd
- 906 Dahlia Ln
- 1114 Magnolia Dr
- 209 Mountain Laurel Way
- 1412 Peridot Ln
- 819 Twin Lakes Dr
- 7101 114th St
- 115 Weaver Rd
- 1421 Buffalo Trail
