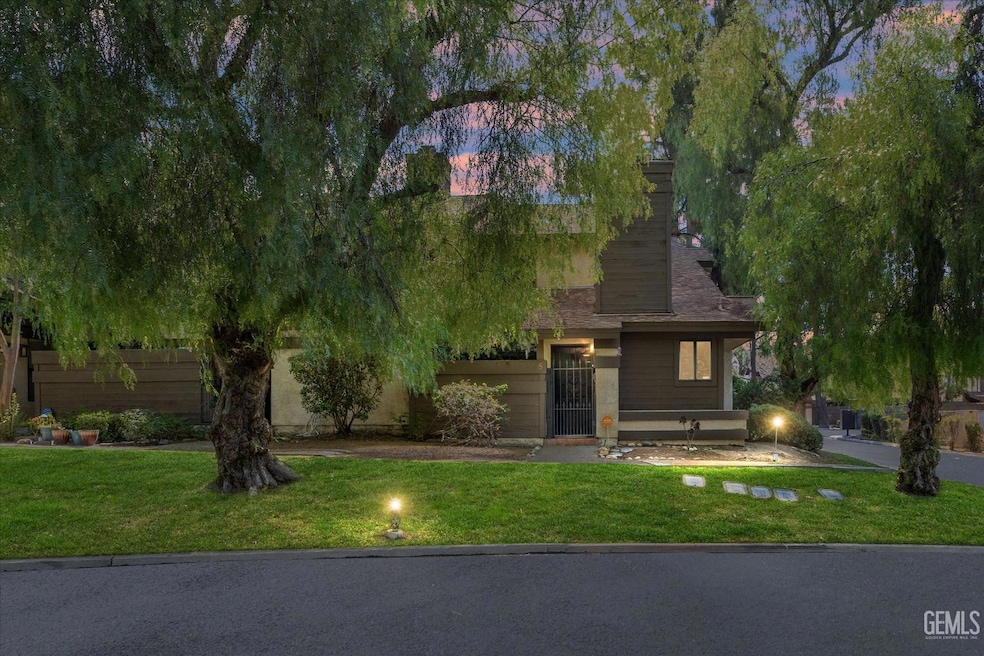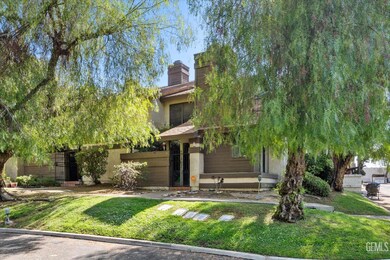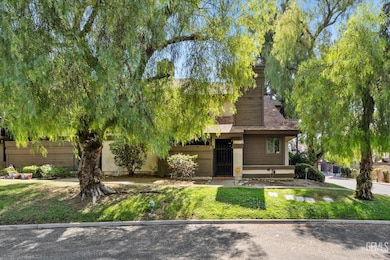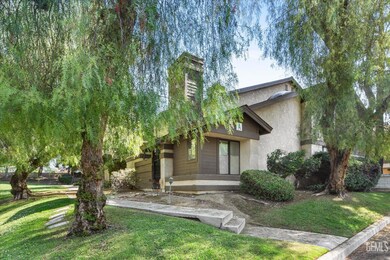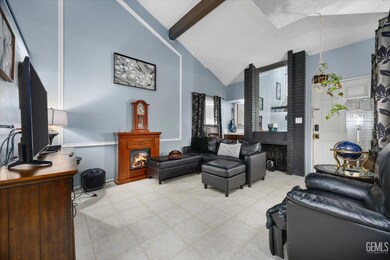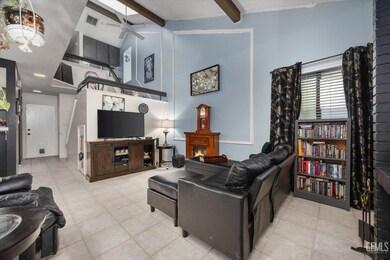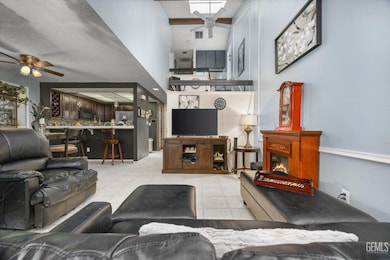3301 Columbus St Unit 5 Bakersfield, CA 93306
College Heights NeighborhoodEstimated payment $1,772/month
Highlights
- In Ground Pool
- 2.6 Acre Lot
- Central Heating and Cooling System
About This Home
Check out this well maintained condo located in the lovely Parkhill complex in Northeast Bakersfield! Large end unit, 1,342 sq.ft., 2 story, attached oversized 2-car garage, laundry hookups, enclosed patio, fireplace, wet bar, community pool & spa, extra parking & beautiful landscaping. Best location in the complex! Near shopping, grocery stores, dining, buses, park, schools, services & freeway! The carefree lifestyle you have been looking for! Living room, dining area, kitchen, patio, garage & half bathroom on 1st floor, 3 bedrooms & 2 bathrooms upstairs. All that's missing is you. Must see to appreciate. Call your realtor to schedule your appointment to view this home.
Property Details
Home Type
- Condominium
Year Built
- Built in 1983
HOA Fees
- $270 Monthly HOA Fees
Parking
- 2 Car Garage
Interior Spaces
- 1,342 Sq Ft Home
- 1-Story Property
Bedrooms and Bathrooms
- 3 Bedrooms
- 2.5 Bathrooms
Pool
- In Ground Pool
- Spa
Schools
- Nichols Elementary School
- Chipman Middle School
- Highland School
Utilities
- Central Heating and Cooling System
Listing and Financial Details
- Assessor Parcel Number 13024005
Community Details
Overview
- Parkhill HOA
- 4352 Un A Subdivision
Recreation
- Community Pool
Map
Home Values in the Area
Average Home Value in this Area
Tax History
| Year | Tax Paid | Tax Assessment Tax Assessment Total Assessment is a certain percentage of the fair market value that is determined by local assessors to be the total taxable value of land and additions on the property. | Land | Improvement |
|---|---|---|---|---|
| 2025 | $2,437 | $162,241 | $30,042 | $132,199 |
| 2024 | $2,437 | $159,060 | $29,453 | $129,607 |
| 2023 | $2,382 | $155,942 | $28,876 | $127,066 |
| 2022 | $2,323 | $152,885 | $28,310 | $124,575 |
| 2021 | $2,214 | $149,888 | $27,755 | $122,133 |
| 2020 | $2,177 | $148,352 | $27,471 | $120,881 |
| 2019 | $2,132 | $148,352 | $27,471 | $120,881 |
| 2018 | $2,065 | $142,593 | $26,405 | $116,188 |
| 2017 | $2,050 | $139,798 | $25,888 | $113,910 |
| 2016 | $1,880 | $137,058 | $25,381 | $111,677 |
| 2015 | $1,833 | $125,000 | $20,000 | $105,000 |
| 2014 | $1,220 | $80,000 | $25,000 | $55,000 |
Property History
| Date | Event | Price | List to Sale | Price per Sq Ft | Prior Sale |
|---|---|---|---|---|---|
| 08/22/2025 08/22/25 | Price Changed | $249,999 | -3.8% | $186 / Sq Ft | |
| 06/26/2025 06/26/25 | Price Changed | $260,000 | -1.9% | $194 / Sq Ft | |
| 06/04/2025 06/04/25 | For Sale | $265,000 | +112.0% | $197 / Sq Ft | |
| 08/29/2014 08/29/14 | Sold | $125,000 | 0.0% | $93 / Sq Ft | View Prior Sale |
| 07/31/2014 07/31/14 | For Sale | $125,000 | -- | $93 / Sq Ft |
Purchase History
| Date | Type | Sale Price | Title Company |
|---|---|---|---|
| Warranty Deed | -- | None Available | |
| Warranty Deed | $130,000 | First American Title Company | |
| Warranty Deed | $125,000 | Chicago Title Company |
Mortgage History
| Date | Status | Loan Amount | Loan Type |
|---|---|---|---|
| Open | $124,529 | No Value Available | |
| Previous Owner | $127,645 | FHA | |
| Previous Owner | $118,750 | No Value Available |
Source: Bakersfield Association of REALTORS® / GEMLS
MLS Number: 202506511
APN: 130-240-05-00-3
- 2807 Wenatchee Ave
- 2901 Wenatchee Ave
- 3413 Redlands Dr
- 2921 Staunton Ct
- 2801 Oswell St
- 3724 Harvard Dr
- 3800 Columbus St
- 2626 Cleo Ct Unit 20
- 2626 Cleo Ct Unit 21
- 2907 Gill Ave
- 3501 Bernard St Unit 33C
- 3221 Colgate Ln
- 3625 Bernard St Unit 5
- 3623 Redlands Dr
- 2818 San Pablo Ave
- 3700 Redlands Dr
- 4009 Sill Place
- 2819 Renegade Ave
- 3012 Maywood Dr
- 3201 Apollo St
- 2801 Loyola St
- 3815 Columbus St
- 2601 Columbus St
- 2601 Columbus St Unit C60
- 2731 Bernard St
- 4271 Columbus St Unit 4271
- 4317 Columbus St Unit K
- 3616 Dana St
- 2501 Bishop Dr Unit 3
- 1725 Bernard St
- 5808 Dorset Dr
- 2306 Berger St
- 5112 Fairfax Rd
- 6100 Tudor Way
- 1312 Telegraph Ave
- 6001 Auburn St
- 6900 Valley View Dr
- 1316 Flower St Unit B
- 1128 Jefferson St
- 7000 College Ave
