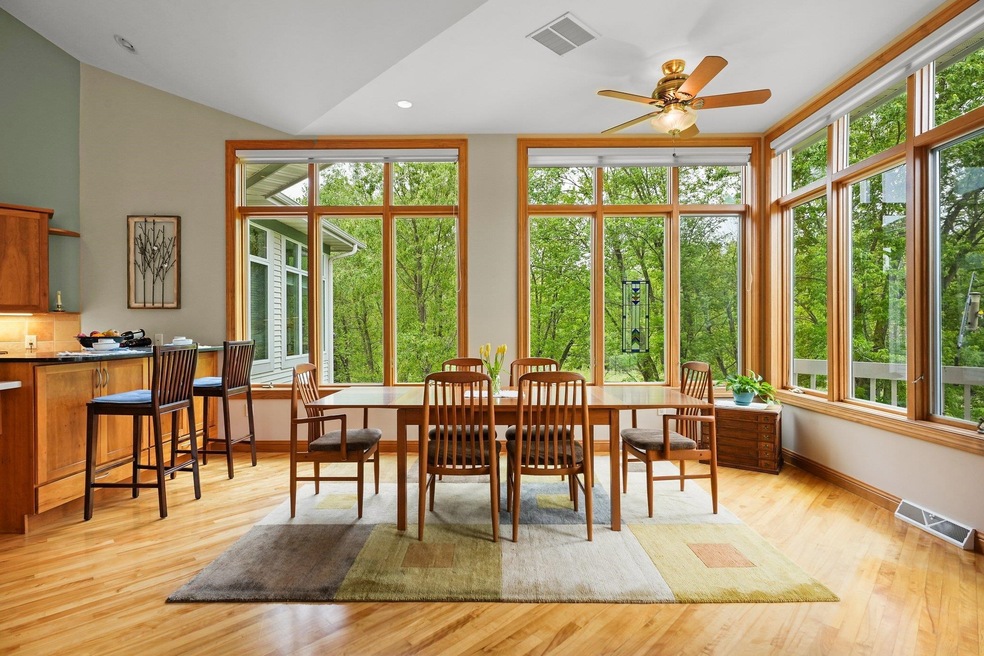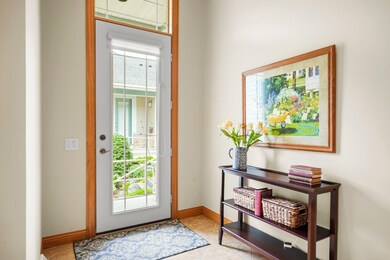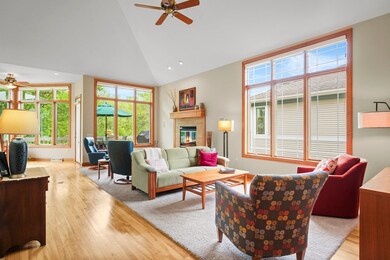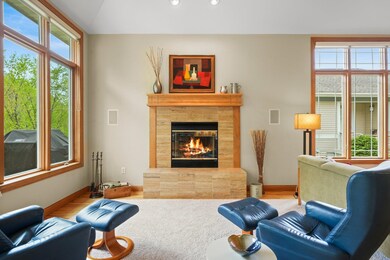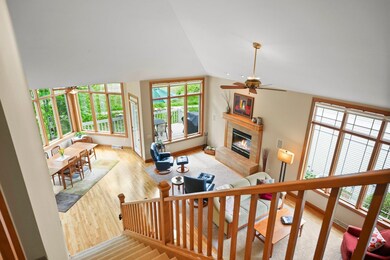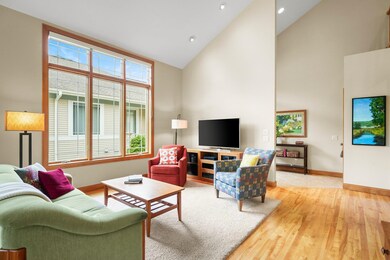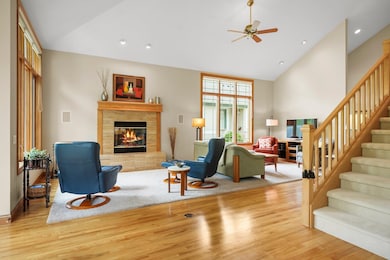
3301 Conservancy Ln Unit 33 Middleton, WI 53562
Middleton Hills NeighborhoodEstimated payment $6,091/month
Highlights
- Deck
- Property is near a park
- Vaulted Ceiling
- Northside Elementary School Rated A
- Multiple Fireplaces
- Wood Flooring
About This Home
Show 5/29. Experience the perfect blend of serenity and convenience in this stunning condo nestled along the peaceful expanse of Pheasant Branch Conservancy. Discover walls of windows that allow you to embrace the beauty of all seasons & provide natural light to fill every corner of the open-concept living space. Thoughtfully designed kitchen features generous prep space, double oven, and large pantry. Loft w/skylights is an ideal space for an art studio, office, or reading nook. The primary suite is a retreat, complete with walk-in shower & soaker tub. Guests will feel right at home with ample space in LL. Deck/screened porch for summer lounging & cozy FPs for winter nights. All this just steps from cafes, shops & groceries - with nature as your backyard and city life at your doorstep. Welcome to effortless living in a setting that inspires.
Listing Agent
Stark Company, REALTORS Brokerage Phone: 608-235-4044 License #79452-94 Listed on: 05/09/2025

Property Details
Home Type
- Condominium
Est. Annual Taxes
- $10,867
Year Built
- Built in 2000
HOA Fees
- $513 Monthly HOA Fees
Home Design
- Ranch Property
- Wood Siding
- Vinyl Siding
- Stone Exterior Construction
Interior Spaces
- Vaulted Ceiling
- Skylights
- Multiple Fireplaces
- Wood Burning Fireplace
- Gas Fireplace
- Great Room
- Loft
- Screened Porch
- Home Gym
- Wood Flooring
Kitchen
- Breakfast Bar
- Oven or Range
- Microwave
- Dishwasher
- Kitchen Island
- Disposal
Bedrooms and Bathrooms
- 3 Bedrooms
- Walk-In Closet
- Primary Bathroom is a Full Bathroom
- Walk-in Shower
Laundry
- Laundry on main level
- Dryer
- Washer
Partially Finished Basement
- Basement Fills Entire Space Under The House
- Sump Pump
Schools
- Northside Elementary School
- Kromrey Middle School
- Middleton High School
Utilities
- Forced Air Cooling System
- Water Softener
- Cable TV Available
Additional Features
- Deck
- Private Entrance
- Property is near a park
Community Details
- Association fees include trash removal, snow removal, common area maintenance, common area insurance, reserve fund
- 2 Units
- Located in the Middleton Conservancy master-planned community
- Property Manager
Listing and Financial Details
- Assessor Parcel Number 0708-013-1555-3
Map
Home Values in the Area
Average Home Value in this Area
Tax History
| Year | Tax Paid | Tax Assessment Tax Assessment Total Assessment is a certain percentage of the fair market value that is determined by local assessors to be the total taxable value of land and additions on the property. | Land | Improvement |
|---|---|---|---|---|
| 2024 | $10,867 | $611,900 | $115,200 | $496,700 |
| 2023 | $10,095 | $611,900 | $115,200 | $496,700 |
| 2021 | $9,944 | $500,500 | $115,200 | $385,300 |
| 2020 | $10,059 | $500,500 | $115,200 | $385,300 |
| 2019 | $9,480 | $500,500 | $115,200 | $385,300 |
| 2018 | $8,724 | $500,500 | $115,200 | $385,300 |
| 2017 | $8,861 | $441,200 | $115,200 | $326,000 |
| 2016 | $8,794 | $441,200 | $115,200 | $326,000 |
| 2015 | $8,994 | $441,200 | $115,200 | $326,000 |
| 2014 | $8,786 | $401,800 | $93,000 | $308,800 |
| 2013 | $10,043 | $401,800 | $93,000 | $308,800 |
Property History
| Date | Event | Price | Change | Sq Ft Price |
|---|---|---|---|---|
| 06/03/2025 06/03/25 | Pending | -- | -- | -- |
| 05/26/2025 05/26/25 | For Sale | $850,000 | 0.0% | $278 / Sq Ft |
| 05/09/2025 05/09/25 | Off Market | $850,000 | -- | -- |
| 04/19/2013 04/19/13 | Sold | $469,900 | 0.0% | $154 / Sq Ft |
| 09/30/2012 09/30/12 | Pending | -- | -- | -- |
| 09/28/2012 09/28/12 | For Sale | $469,900 | -- | $154 / Sq Ft |
Purchase History
| Date | Type | Sale Price | Title Company |
|---|---|---|---|
| Deed | -- | None Listed On Document | |
| Deed | $469,900 | None Available | |
| Interfamily Deed Transfer | -- | None Available | |
| Interfamily Deed Transfer | -- | None Available | |
| Condominium Deed | $493,000 | Dane County Title Company | |
| Interfamily Deed Transfer | -- | None Available | |
| Interfamily Deed Transfer | -- | None Available | |
| Warranty Deed | $515,000 | None Available |
Mortgage History
| Date | Status | Loan Amount | Loan Type |
|---|---|---|---|
| Previous Owner | $261,000 | New Conventional | |
| Previous Owner | $318,750 | New Conventional | |
| Previous Owner | $35,000 | Adjustable Rate Mortgage/ARM |
Similar Homes in Middleton, WI
Source: South Central Wisconsin Multiple Listing Service
MLS Number: 1999387
APN: 0708-013-1555-3
- 3422 John Muir Dr
- 6846 Frank Lloyd Wright Ave
- 6767 Frank Lloyd Wright Ave Unit 120
- 6833 Phil Lewis Way
- 6663 S Chickahauk Trail
- 6667 S Chickahauk Trail
- 6679 S Chickahauk Trail
- 2827 Century Harbor Rd Unit 2
- 6747 S Chickahauk Trail
- 3107 Harbor Village Rd Unit 1
- 6610 Whittlesey Rd
- 2809 Dewey Ct
- 6816 Algonquin Dr
- 2830 Tomahawk Ct
- 7121 Century Ave
- 7122 Mockingbird Ln
- 5806 Taft St
- 5719 Highland Way
- 5717 Cedar Ridge Rd
- 2109 Wood Rd
