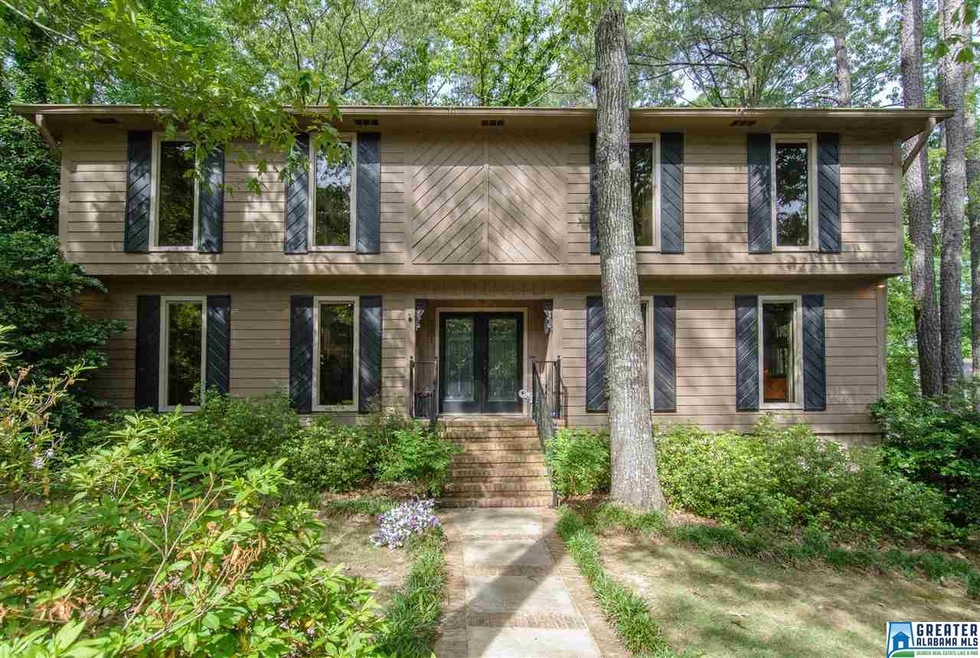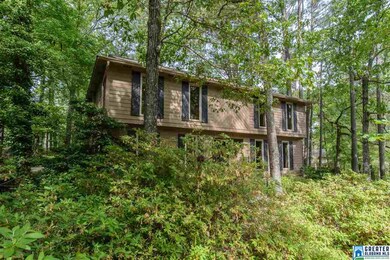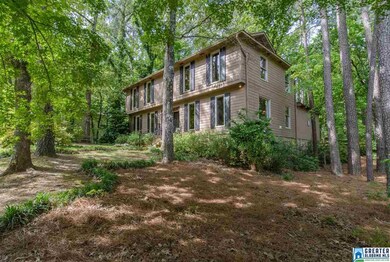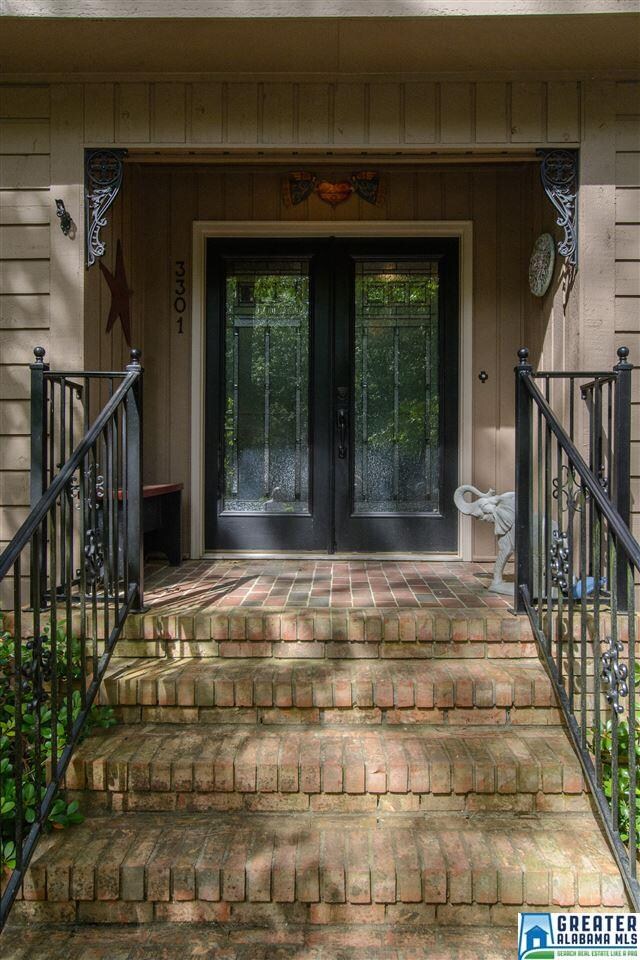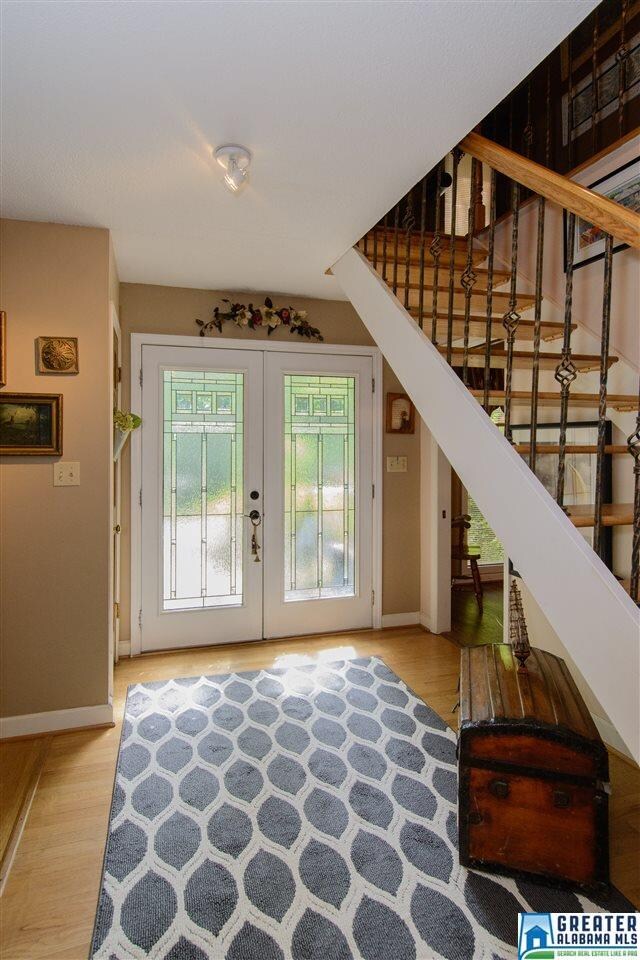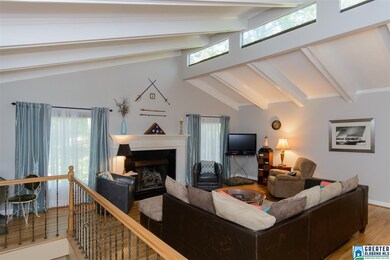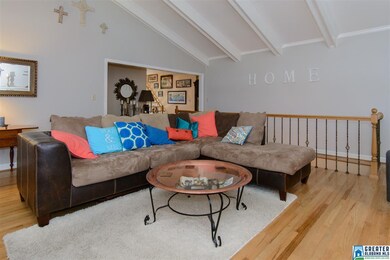
3301 Culloden Way Birmingham, AL 35242
North Shelby County NeighborhoodHighlights
- Golf Course Community
- Sitting Area In Primary Bedroom
- Screened Deck
- Inverness Elementary School Rated A
- Heavily Wooded Lot
- Cathedral Ceiling
About This Home
As of December 2022Get in your golf cart & play this amazing home is located on fairway Inverness Country Club. Large mature trees surround home…Back at home do you smell smoking meat? The grill is going on the patio while friends & family enjoy the festive fenced & gated yard. A charming screen porch w/ French doors overlooks the patio with koi pond & fire pit. A large gourmet kitchen to finish every detail for the dinner that awaits! Great Room logs in the fireplace are glowing. A great place to enjoy holiday events and watching the big game! Yes, a formal dining room/office waits for that special dinner or charity board meeting there is plenty of space with large windows streaming light. The quiet & spacious master suite awaits you with a comfy tub to soak away the stress of a busy week. Easy access to shopping, houses of worship &schools. Golf cart drive to Inverness Country Club. Charming double front doors w/ leaded glass & beautifully landscaped yard is lit with garden lantern at dusk.
Last Agent to Sell the Property
LAH Sotheby's International Re Listed on: 05/05/2016
Home Details
Home Type
- Single Family
Est. Annual Taxes
- $1,811
Year Built
- 1977
Lot Details
- Fenced Yard
- Corner Lot
- Heavily Wooded Lot
HOA Fees
- $16 Monthly HOA Fees
Parking
- 2 Car Attached Garage
- Basement Garage
- Side Facing Garage
- Driveway
- Off-Street Parking
Home Design
- Wood Siding
Interior Spaces
- 2-Story Property
- Crown Molding
- Cathedral Ceiling
- Recessed Lighting
- Wood Burning Fireplace
- Fireplace Features Masonry
- French Doors
- Great Room with Fireplace
- Home Office
- Sun or Florida Room
- Pull Down Stairs to Attic
Kitchen
- Electric Oven
- Electric Cooktop
- Dishwasher
- Tile Countertops
Flooring
- Wood
- Carpet
- Stone
Bedrooms and Bathrooms
- 3 Bedrooms
- Sitting Area In Primary Bedroom
- Primary Bedroom Upstairs
- Walk-In Closet
- Split Vanities
- Bathtub and Shower Combination in Primary Bathroom
- Separate Shower
- Linen Closet In Bathroom
Laundry
- Laundry Room
- Laundry on main level
- Washer and Electric Dryer Hookup
Unfinished Basement
- Basement Fills Entire Space Under The House
- Natural lighting in basement
Outdoor Features
- Screened Deck
- Patio
Utilities
- Zoned Cooling
- Heat Pump System
- Underground Utilities
- Electric Water Heater
Listing and Financial Details
- Assessor Parcel Number 101020002071000
Community Details
Overview
- Boothby Association, Phone Number (205) 879-9500
- The community has rules related to allowable golf cart usage in the community
Recreation
- Golf Course Community
Ownership History
Purchase Details
Home Financials for this Owner
Home Financials are based on the most recent Mortgage that was taken out on this home.Purchase Details
Home Financials for this Owner
Home Financials are based on the most recent Mortgage that was taken out on this home.Similar Homes in the area
Home Values in the Area
Average Home Value in this Area
Purchase History
| Date | Type | Sale Price | Title Company |
|---|---|---|---|
| Warranty Deed | $375,000 | -- | |
| Survivorship Deed | $228,000 | -- |
Mortgage History
| Date | Status | Loan Amount | Loan Type |
|---|---|---|---|
| Open | $300,000 | New Conventional | |
| Previous Owner | $50,000 | Credit Line Revolving | |
| Previous Owner | $276,600 | New Conventional | |
| Previous Owner | $195,500 | Stand Alone Refi Refinance Of Original Loan | |
| Previous Owner | $166,528 | Unknown | |
| Previous Owner | $15,000 | Unknown | |
| Previous Owner | $182,400 | Fannie Mae Freddie Mac | |
| Previous Owner | $140,000 | Unknown | |
| Previous Owner | $89,674 | Credit Line Revolving | |
| Previous Owner | $15,354 | Stand Alone Second | |
| Previous Owner | $134,000 | Unknown |
Property History
| Date | Event | Price | Change | Sq Ft Price |
|---|---|---|---|---|
| 12/13/2022 12/13/22 | Sold | $375,000 | -2.6% | $133 / Sq Ft |
| 11/16/2022 11/16/22 | Pending | -- | -- | -- |
| 11/14/2022 11/14/22 | Price Changed | $385,000 | -3.5% | $136 / Sq Ft |
| 10/31/2022 10/31/22 | Price Changed | $399,000 | -2.7% | $141 / Sq Ft |
| 10/17/2022 10/17/22 | Price Changed | $409,900 | -2.4% | $145 / Sq Ft |
| 09/30/2022 09/30/22 | Price Changed | $419,900 | -2.3% | $148 / Sq Ft |
| 09/13/2022 09/13/22 | For Sale | $429,900 | +41.0% | $152 / Sq Ft |
| 06/30/2016 06/30/16 | Sold | $305,000 | -4.4% | $109 / Sq Ft |
| 05/17/2016 05/17/16 | Pending | -- | -- | -- |
| 05/05/2016 05/05/16 | For Sale | $319,000 | -- | $114 / Sq Ft |
Tax History Compared to Growth
Tax History
| Year | Tax Paid | Tax Assessment Tax Assessment Total Assessment is a certain percentage of the fair market value that is determined by local assessors to be the total taxable value of land and additions on the property. | Land | Improvement |
|---|---|---|---|---|
| 2024 | $1,811 | $41,160 | $0 | $0 |
| 2023 | $1,771 | $41,180 | $0 | $0 |
| 2022 | $1,717 | $39,960 | $0 | $0 |
| 2021 | $1,470 | $34,340 | $0 | $0 |
| 2020 | $1,407 | $32,900 | $0 | $0 |
| 2019 | $1,361 | $31,860 | $0 | $0 |
| 2017 | $1,283 | $30,100 | $0 | $0 |
| 2015 | $1,048 | $24,740 | $0 | $0 |
| 2014 | $1,022 | $24,160 | $0 | $0 |
Agents Affiliated with this Home
-
Max Bahos

Seller's Agent in 2022
Max Bahos
ARC Realty 280
(205) 492-9500
52 in this area
84 Total Sales
-
Beth Jones

Buyer's Agent in 2022
Beth Jones
Keller Williams Realty Vestavia
(773) 516-1496
22 in this area
45 Total Sales
-
Peter Northcott
P
Seller's Agent in 2016
Peter Northcott
LAH Sotheby's International Re
(205) 440-3093
1 in this area
10 Total Sales
-
Whitney Henderson

Buyer's Agent in 2016
Whitney Henderson
Keller Williams Realty Vestavia
(256) 466-1333
7 Total Sales
Map
Source: Greater Alabama MLS
MLS Number: 749165
APN: 10-1-02-0-002-071-000
- 3300 Shetland Trace
- 3321 Shetland Trace
- 3329 Shetland Trace
- 3400 Autumn Haze Ln
- 181 Cambrian Way Unit 181
- 3061 Old Stone Dr
- 102 Cambrian Way
- 118 Cambrian Way Unit 118
- 129 Biltmore Dr
- 107 Cambrian Way Unit 107
- 133 Biltmore Dr
- 325 Heath Dr
- 321 Heath Dr
- 2048 Glen Eagle Ln
- 303 Heath Dr Unit 303
- 152 Biltmore Dr
- 1033 Inverness Cove Way
- 2913 Selkirk Cir
- 205 Biltmore Cir Unit 19
- 5000 Cameron Rd
