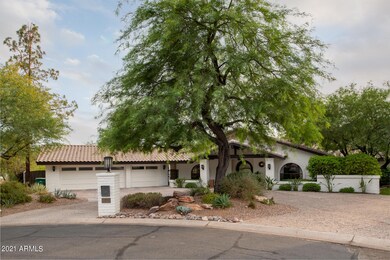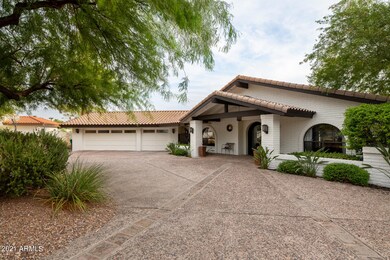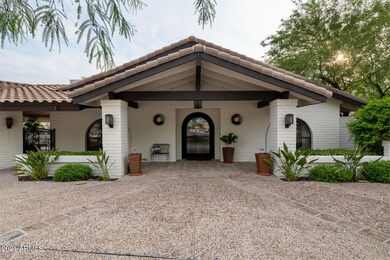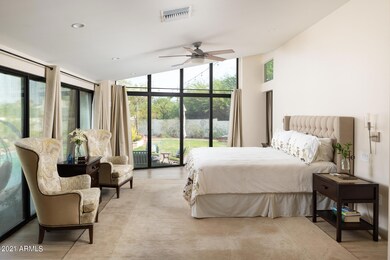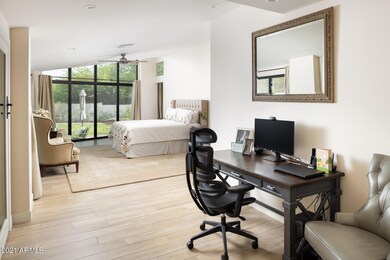
3301 E Rovey Ave Paradise Valley, AZ 85253
Paradise Valley NeighborhoodHighlights
- Private Pool
- 1.06 Acre Lot
- Family Room with Fireplace
- Phoenix Coding Academy Rated A
- Mountain View
- Vaulted Ceiling
About This Home
As of March 2024MOVE-IN READY ~ FANTASTIC LOCATION! A wonderful PV Estate at the end of a very private cul-de-sac street! Perfect for entertainers, featuring an expansive backyard with custom south facing pool and East & West patios for multiple entertaining venues. All on ONE LEVEL with no interior steps, this fabulous home features a grand formal Living and Dining room, large eat-in Kitchen with views to the pool, and a massive Great room with space for a Billiards table plus a gas fireplace, full bar, and views of the Phx Mountain Preserve. Incredible Master Bedroom with sitting area, attached Exercise room, and a fully remodeled Master Bathroom, with separate Tub and Shower, private WC, and His & Her Vanities and walk-in Closets. Circular drive w/ a large 3 car garage. CALL TODAY!
Last Agent to Sell the Property
Russ Lyon Sotheby's International Realty License #SA020586000

Home Details
Home Type
- Single Family
Est. Annual Taxes
- $13,648
Year Built
- Built in 1980
Lot Details
- 1.06 Acre Lot
- Cul-De-Sac
- Desert faces the front and back of the property
- Block Wall Fence
- Artificial Turf
- Front and Back Yard Sprinklers
- Sprinklers on Timer
- Private Yard
- Grass Covered Lot
Parking
- 3 Car Garage
- Garage Door Opener
- Circular Driveway
Home Design
- Tile Roof
- Block Exterior
- Stucco
Interior Spaces
- 5,534 Sq Ft Home
- 1-Story Property
- Wet Bar
- Vaulted Ceiling
- Ceiling Fan
- Double Pane Windows
- Solar Screens
- Family Room with Fireplace
- 2 Fireplaces
- Tile Flooring
- Mountain Views
Kitchen
- Eat-In Kitchen
- Breakfast Bar
- Built-In Microwave
- Kitchen Island
- Granite Countertops
Bedrooms and Bathrooms
- 4 Bedrooms
- Remodeled Bathroom
- Primary Bathroom is a Full Bathroom
- 3.5 Bathrooms
- Dual Vanity Sinks in Primary Bathroom
- Bathtub With Separate Shower Stall
Accessible Home Design
- No Interior Steps
- Multiple Entries or Exits
Outdoor Features
- Private Pool
- Balcony
- Covered patio or porch
- Built-In Barbecue
- Playground
Schools
- Creighton Elementary School
- Camelback High School
Utilities
- Refrigerated Cooling System
- Zoned Heating
- Propane
- High Speed Internet
- Cable TV Available
Listing and Financial Details
- Tax Lot 15
- Assessor Parcel Number 164-05-095
Community Details
Overview
- No Home Owners Association
- Association fees include no fees
- Built by Custom
- Vista Los Arcos Subdivision
Recreation
- Bike Trail
Ownership History
Purchase Details
Home Financials for this Owner
Home Financials are based on the most recent Mortgage that was taken out on this home.Purchase Details
Purchase Details
Home Financials for this Owner
Home Financials are based on the most recent Mortgage that was taken out on this home.Purchase Details
Home Financials for this Owner
Home Financials are based on the most recent Mortgage that was taken out on this home.Purchase Details
Home Financials for this Owner
Home Financials are based on the most recent Mortgage that was taken out on this home.Map
Similar Homes in the area
Home Values in the Area
Average Home Value in this Area
Purchase History
| Date | Type | Sale Price | Title Company |
|---|---|---|---|
| Warranty Deed | $2,674,500 | Pioneer Title | |
| Warranty Deed | -- | -- | |
| Quit Claim Deed | -- | Robert L Bolick Ltd | |
| Warranty Deed | $2,350,000 | Premier Title Agency | |
| Special Warranty Deed | -- | Grand Canyon Title Agency | |
| Warranty Deed | $910,000 | Fidelity National Title |
Mortgage History
| Date | Status | Loan Amount | Loan Type |
|---|---|---|---|
| Open | $2,139,600 | New Conventional | |
| Previous Owner | $1,050,000 | New Conventional | |
| Previous Owner | $250,000 | Credit Line Revolving | |
| Previous Owner | $180,000 | Purchase Money Mortgage | |
| Previous Owner | $538,000 | New Conventional | |
| Previous Owner | $534,200 | New Conventional | |
| Previous Owner | $175,000 | Credit Line Revolving | |
| Previous Owner | $100,000 | Credit Line Revolving | |
| Previous Owner | $50,000 | Credit Line Revolving | |
| Previous Owner | $610,000 | New Conventional |
Property History
| Date | Event | Price | Change | Sq Ft Price |
|---|---|---|---|---|
| 03/29/2024 03/29/24 | Sold | $2,674,500 | +0.9% | $483 / Sq Ft |
| 01/25/2024 01/25/24 | Price Changed | $2,649,999 | -3.6% | $479 / Sq Ft |
| 12/28/2023 12/28/23 | Price Changed | $2,749,999 | -3.5% | $497 / Sq Ft |
| 11/05/2023 11/05/23 | For Sale | $2,849,999 | +21.3% | $515 / Sq Ft |
| 10/18/2021 10/18/21 | Sold | $2,350,000 | +2.2% | $425 / Sq Ft |
| 09/12/2021 09/12/21 | Pending | -- | -- | -- |
| 09/06/2021 09/06/21 | For Sale | $2,300,000 | -- | $416 / Sq Ft |
Tax History
| Year | Tax Paid | Tax Assessment Tax Assessment Total Assessment is a certain percentage of the fair market value that is determined by local assessors to be the total taxable value of land and additions on the property. | Land | Improvement |
|---|---|---|---|---|
| 2025 | $14,115 | $133,531 | -- | -- |
| 2024 | $14,017 | $127,173 | -- | -- |
| 2023 | $14,017 | $183,710 | $36,740 | $146,970 |
| 2022 | $13,448 | $137,010 | $27,400 | $109,610 |
| 2021 | $13,959 | $134,160 | $26,830 | $107,330 |
| 2020 | $13,648 | $131,370 | $26,270 | $105,100 |
| 2019 | $13,638 | $121,920 | $24,380 | $97,540 |
| 2018 | $13,393 | $121,620 | $24,320 | $97,300 |
| 2017 | $12,853 | $118,920 | $23,780 | $95,140 |
| 2016 | $14,962 | $103,510 | $20,700 | $82,810 |
| 2015 | $14,257 | $103,510 | $20,700 | $82,810 |
Source: Arizona Regional Multiple Listing Service (ARMLS)
MLS Number: 6289906
APN: 164-05-095
- 3282 E Palo Verde Dr
- 6120 N 31st Ct
- 6124 N 31st Ct
- 3140 E Claremont Ave
- 6278 N 31st Way
- 3423 E Marlette Ave Unit 23
- 3627 E Bethany Home Rd
- 6218 N Palo Cristi Rd Unit 10
- 6340 N 34th Place
- 3108 E San Juan Ave
- 2737 E Arizona Biltmore Cir Unit 8
- 3045 E Marlette Ave
- 3033 E Claremont Ave
- 3500 E Lincoln Dr Unit 6
- 3120 E Squaw Peak Cir
- 8 Biltmore Estate Unit 123
- 8 Biltmore Estates Dr Unit 117
- 8 Biltmore Estates Dr Unit 109
- 3059 E Rose Ln Unit 23
- 3042 E Squaw Peak Cir

