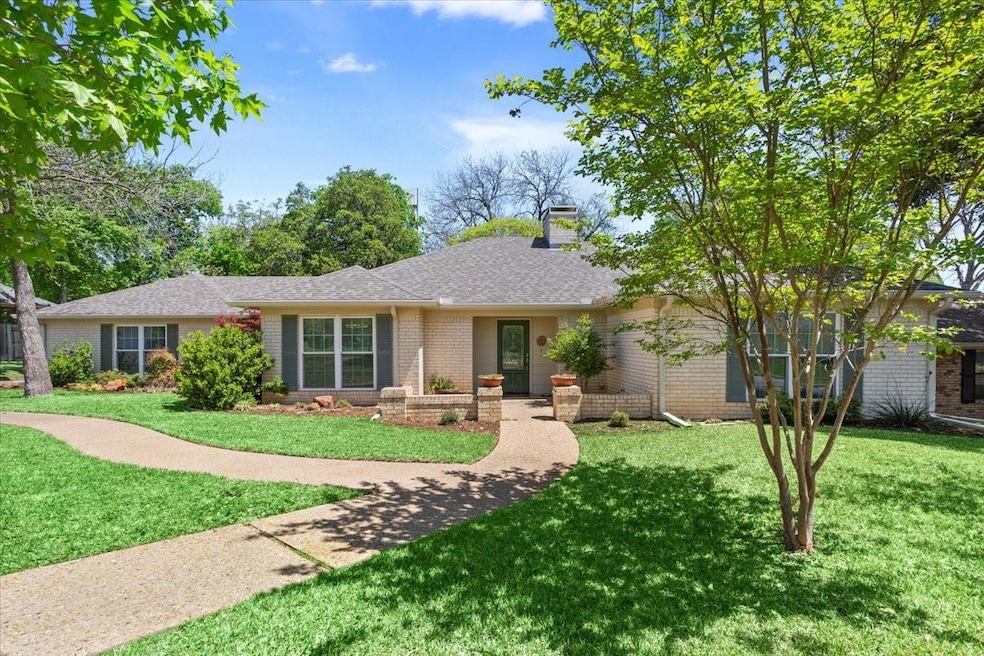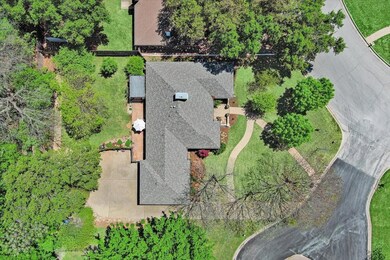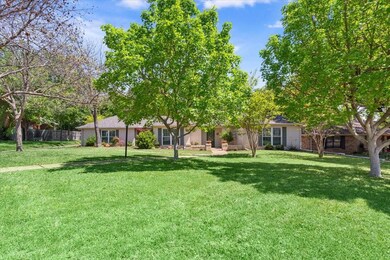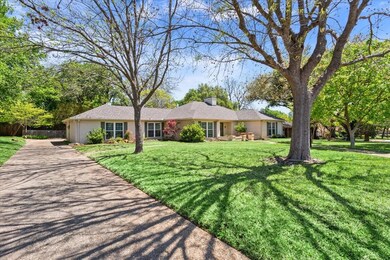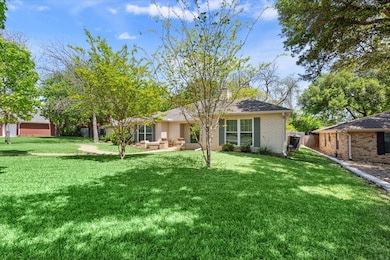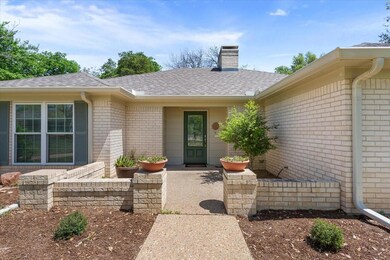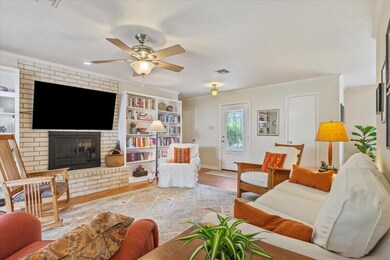
3301 Fox Hollow Cir Waco, TX 76708
Landon Branch NeighborhoodHighlights
- Deck
- Covered patio or porch
- Eat-In Kitchen
- Ranch Style House
- 2 Car Attached Garage
- Built-In Features
About This Home
As of May 2025Situated in the desirable Chimney Hill subdivision of Waco, this charming brick home is uniquely positioned as the last property on the street before the HOA begins—offering all the benefits of the neighborhood without the constraints of an HOA. From the moment you step into the welcoming entry courtyard, you’ll be captivated by the lush lawn and the beautifully maintained landscaping, all supported by a full sprinkler system. Inside, the light-filled living area features new energy-efficient tilt-in windows and serene views of the picturesque backyard. Classic built-ins frame a cozy brick fireplace with gas logs, and the mounted TV above may remain at the buyer’s request. Elegant crown molding throughout the home adds a refined touch, while expansive picture windows in the dining room, office or bonus room, and breakfast nook bathe the space in natural light. The updated galley kitchen opens seamlessly into the breakfast nook and office, with crisp white cabinetry, gleaming quartz countertops, and SS appliances—including a refrigerator that may convey. On the opposite side of the home, the primary suite offers French doors leading to a covered patio oasis, along with two generous closets. The en-suite bath features dual sinks set in a beautifully varnished butcher block countertop. A large secondary bedroom and hall bath are conveniently located nearby, with the laundry tucked neatly into a hall closet. Outdoors, the backyard is truly a private botanical retreat, showcasing a rich variety of trees-Pistache, native pecans, Japanese maples, crepe myrtles, redbud-complemented by vibrant, heat-tolerant native plants. The covered patio offers a tranquil spot to relax, and patio furniture may convey. Additional highlights include an extended driveway for extra parking, plus overflow parking in the nearby cul-de-sac common area. Major updates include gutters and windows (2016), roof (2022), sprinkler system (2022), & a new water heater installed in January 2025.
Last Agent to Sell the Property
Kelly, Realtors License #0542105 Listed on: 04/09/2025

Home Details
Home Type
- Single Family
Est. Annual Taxes
- $6,504
Year Built
- Built in 1980
Lot Details
- 0.32 Acre Lot
- Wood Fence
- Landscaped
- Level Lot
- Sprinkler System
- Many Trees
- Back Yard
Parking
- 2 Car Attached Garage
- Common or Shared Parking
- Rear-Facing Garage
- Garage Door Opener
- Driveway
- Additional Parking
Home Design
- Ranch Style House
- Brick Exterior Construction
- Slab Foundation
- Composition Roof
Interior Spaces
- 1,690 Sq Ft Home
- Built-In Features
- Ceiling Fan
- Fireplace With Glass Doors
- Fireplace With Gas Starter
- Fireplace Features Masonry
- <<energyStarQualifiedWindowsToken>>
- Window Treatments
- Living Room with Fireplace
Kitchen
- Eat-In Kitchen
- Electric Range
- Dishwasher
- Disposal
Flooring
- Carpet
- Ceramic Tile
- Luxury Vinyl Plank Tile
Bedrooms and Bathrooms
- 2 Bedrooms
- Walk-In Closet
- 2 Full Bathrooms
- Double Vanity
Laundry
- Laundry in Hall
- Dryer
- Washer
Outdoor Features
- Courtyard
- Deck
- Covered patio or porch
- Rain Gutters
Schools
- Mountainview Elementary School
- Waco High School
Utilities
- Central Heating and Cooling System
- Heating System Uses Natural Gas
- Vented Exhaust Fan
- High Speed Internet
- Cable TV Available
Community Details
- Chimney Hill Subdivision
Listing and Financial Details
- Legal Lot and Block 10 / 2
- Assessor Parcel Number 480090040070001
Ownership History
Purchase Details
Home Financials for this Owner
Home Financials are based on the most recent Mortgage that was taken out on this home.Purchase Details
Similar Homes in the area
Home Values in the Area
Average Home Value in this Area
Purchase History
| Date | Type | Sale Price | Title Company |
|---|---|---|---|
| Deed | -- | None Listed On Document | |
| Warranty Deed | -- | Fatc |
Mortgage History
| Date | Status | Loan Amount | Loan Type |
|---|---|---|---|
| Open | $332,000 | New Conventional | |
| Previous Owner | $125,000 | Credit Line Revolving | |
| Previous Owner | $100,000 | Non Purchase Money Mortgage | |
| Previous Owner | $49,999 | Stand Alone First |
Property History
| Date | Event | Price | Change | Sq Ft Price |
|---|---|---|---|---|
| 05/12/2025 05/12/25 | Sold | -- | -- | -- |
| 04/12/2025 04/12/25 | Pending | -- | -- | -- |
| 04/10/2025 04/10/25 | For Sale | $328,000 | -- | $194 / Sq Ft |
Tax History Compared to Growth
Tax History
| Year | Tax Paid | Tax Assessment Tax Assessment Total Assessment is a certain percentage of the fair market value that is determined by local assessors to be the total taxable value of land and additions on the property. | Land | Improvement |
|---|---|---|---|---|
| 2024 | $6,504 | $288,337 | $0 | $0 |
| 2023 | $5,808 | $259,052 | $0 | $0 |
| 2022 | $5,928 | $235,502 | $0 | $0 |
| 2021 | $5,692 | $223,090 | $44,470 | $178,620 |
| 2020 | $5,278 | $194,630 | $42,280 | $152,350 |
| 2019 | $5,391 | $191,610 | $40,350 | $151,260 |
| 2018 | $5,178 | $182,570 | $38,430 | $144,140 |
| 2017 | $4,721 | $165,630 | $38,430 | $127,200 |
| 2016 | $4,619 | $162,050 | $38,430 | $123,620 |
| 2015 | $2,512 | $162,050 | $38,430 | $123,620 |
| 2014 | $2,512 | $159,220 | $30,000 | $129,220 |
Agents Affiliated with this Home
-
Ashley Burgess Weist

Seller's Agent in 2025
Ashley Burgess Weist
Kelly, Realtors
(254) 741-1500
29 in this area
242 Total Sales
-
Ernest Phelps
E
Buyer's Agent in 2025
Ernest Phelps
Magnolia Realty
(254) 715-0017
1 in this area
55 Total Sales
Map
Source: North Texas Real Estate Information Systems (NTREIS)
MLS Number: 20898808
APN: 48-009004-007000-1
- 3313 Fox Hollow Cir
- 3417 Fern Hill Cir
- 2804 Chimney Hill Dr
- 3408 Fadal Ave
- 3133 Chimney Hill Dr
- 3125 McFerrin Ave
- 3009 Chimney Hill Dr
- 3740 Chimney Ridge Dr
- 3400 Dever Dr
- 3227 Macarthur Dr
- 3204 N 31st St
- 2904 Summer Ave
- 2409 Macarthur Dr
- 3412 Lyle Ave
- 4104 Evergreen Cir
- 3405 Macarthur Dr
- 2816 Alexander Ave
- 3420 N 32nd St
- 2717 Alexander Ave
- 36 Carriage Square
