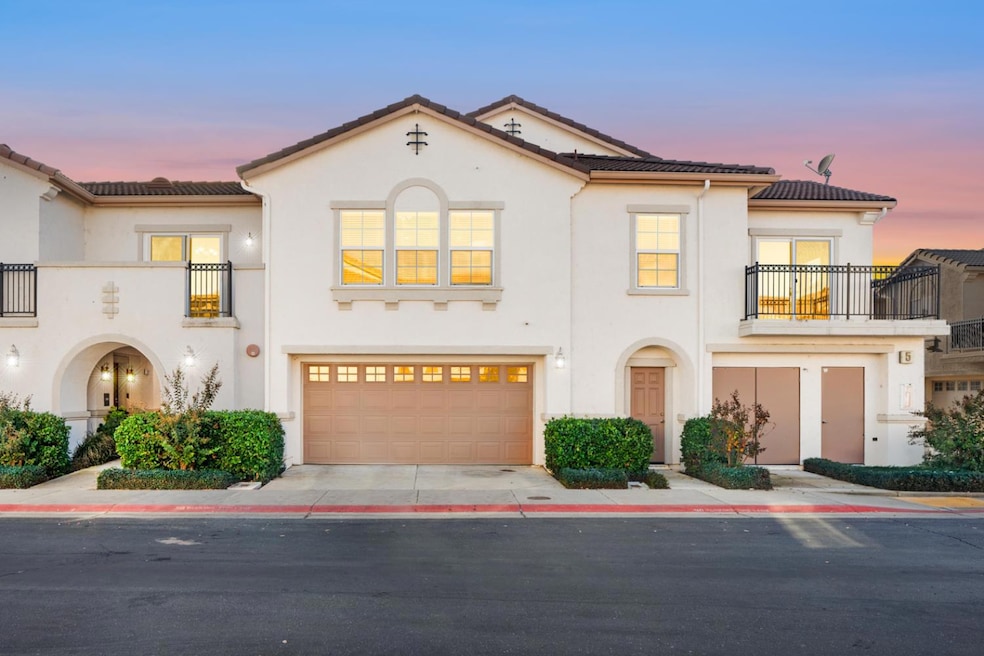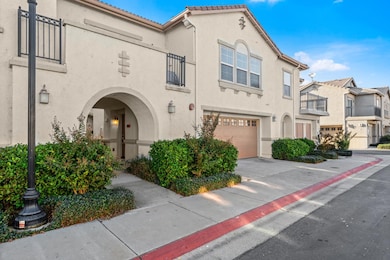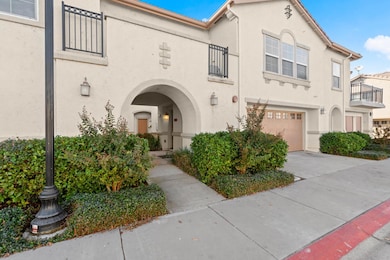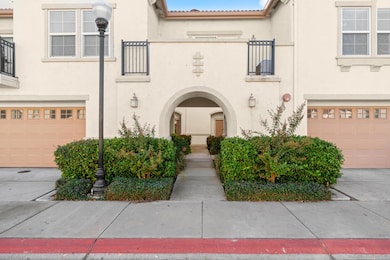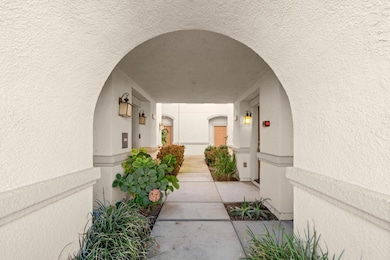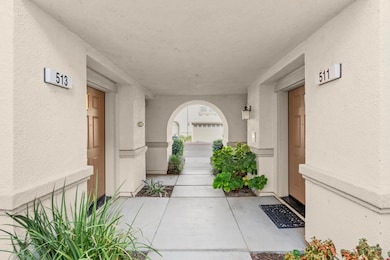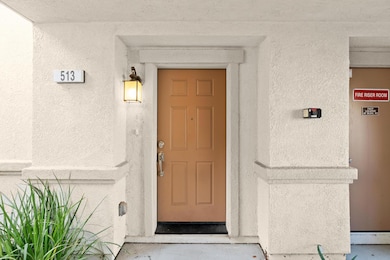3301 N Park Dr Unit 513 Sacramento, CA 95835
Creekside-Sacramento NeighborhoodEstimated payment $2,539/month
Highlights
- Main Floor Bedroom
- Granite Countertops
- Formal Dining Room
- End Unit
- Community Pool
- Balcony
About This Home
Welcome to this beautifully updated 2-bed, 2-bath condo in the heart of North Natomas! This move-in ready home showcases a freshly painted interior, brand-new LVP flooring, and brand-new carpet, throughout. The kitchen features granite countertops, stainless steel appliances, a pantry, and ample cabinet space for all your storage needs. Enjoy a spacious dining area that opens to a private balcony. Relax in the spacious primary suite complete with a generous walk-in closet and private balcony perfect for enjoying your morning coffee or evening breeze. Nestled in a lush, tree-lined community, residents enjoy resort-style amenities including a pool, spa, and playground. Conveniently located near shopping, dining, and freeway access, and just minutes from Downtown Sacramento and the airport. Don't miss your chance to make this stunning condo yours. Schedule your showing today before it's gone!
Listing Agent
eXp Realty of California Inc. License #02157626 Listed on: 11/11/2025

Property Details
Home Type
- Condominium
Year Built
- Built in 2008 | Remodeled
HOA Fees
- $345 Monthly HOA Fees
Parking
- 2 Car Attached Garage
Home Design
- Slab Foundation
- Tile Roof
- Stucco
Interior Spaces
- 1,287 Sq Ft Home
- 2-Story Property
- Ceiling Fan
- Double Pane Windows
- Living Room
- Formal Dining Room
- Property Views
Kitchen
- Gas Cooktop
- Microwave
- Ice Maker
- Dishwasher
- Granite Countertops
Flooring
- Carpet
- Tile
- Vinyl
Bedrooms and Bathrooms
- 2 Bedrooms
- Main Floor Bedroom
- Walk-In Closet
- 2 Full Bathrooms
- Secondary Bathroom Double Sinks
- Bathtub with Shower
Laundry
- Laundry closet
- Dryer
- Washer
Home Security
Utilities
- Central Heating and Cooling System
- 220 Volts
- Natural Gas Connected
Additional Features
- Balcony
- End Unit
Listing and Financial Details
- Assessor Parcel Number 225-2290-024-0003
Community Details
Overview
- Association fees include management, common areas, pool, roof, security, insurance on structure, maintenance exterior, ground maintenance
- Hampton Village Association
- Mandatory home owners association
Recreation
- Community Playground
- Community Pool
- Community Spa
Pet Policy
- Dogs and Cats Allowed
Security
- Carbon Monoxide Detectors
- Fire and Smoke Detector
Map
Home Values in the Area
Average Home Value in this Area
Property History
| Date | Event | Price | List to Sale | Price per Sq Ft | Prior Sale |
|---|---|---|---|---|---|
| 11/11/2025 11/11/25 | For Sale | $349,999 | +61.3% | $272 / Sq Ft | |
| 09/30/2016 09/30/16 | Sold | $217,000 | +4.6% | $169 / Sq Ft | View Prior Sale |
| 09/01/2016 09/01/16 | Pending | -- | -- | -- | |
| 08/05/2016 08/05/16 | For Sale | $207,500 | -- | $161 / Sq Ft |
Source: MetroList
MLS Number: 225139662
- 3301 N Park Dr Unit 414
- 171 Wapello Cir
- 500 Wapello Cir
- 4 Weather Vane Place
- 9 Captains Gate Place
- 5231 Morning Bird Way
- 5313 Pebble Banks Way
- 2978 Bowden Square Way
- 5212 Glimmer Way
- 5373 Admiral Bend Way
- 5301 E Commerce Way Unit 26101
- 5301 E Commerce Way Unit 42101
- 5301 E Commerce Way Unit 42102
- 5301 E Commerce Way Unit 30102
- 5301 E Commerce Way Unit 70103
- 5301 E Commerce Way Unit 56101
- 301 Vista Creek Cir
- 5359 Knotty Pine Way
- 4886 Westlake Pkwy
- 5417 Washoe St
- 3301 N Park Dr Unit 3301 North Park Dr 2814
- 4800 Kokomo Dr
- 5301 E Commerce Way
- 110 Eastbrook Cir
- 16 Shadmoor Place
- 2939 Limoges Walk
- 3019 Magical Walk
- 4371 Garonne Walk
- 3500 Hammock Ave
- 3567 Damora Ave
- 3606 Damora Ave
- 4850 Natomas Blvd
- 11 Sola Ct
- 4312 Ibiza Island Way
- 4170 E Commerce Way
- 331 Allaire Cir
- 4391 Danube River Ln
- 4401 Truxel Rd
- 3301 Arena Blvd
- 5601 Natomas Blvd
