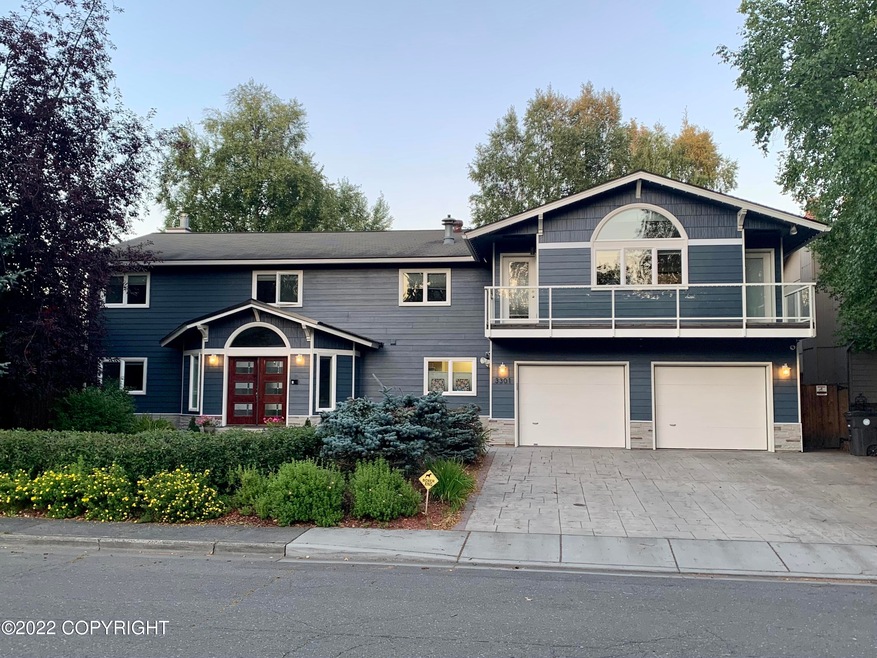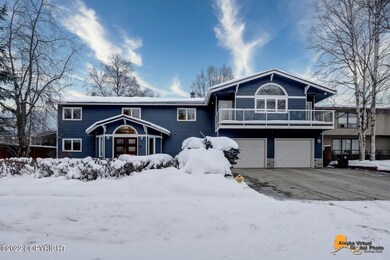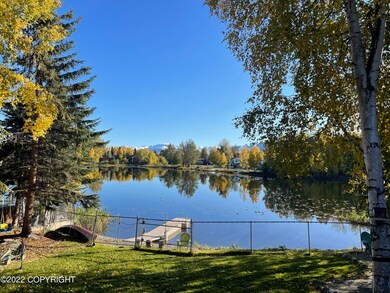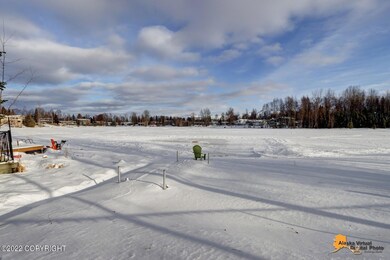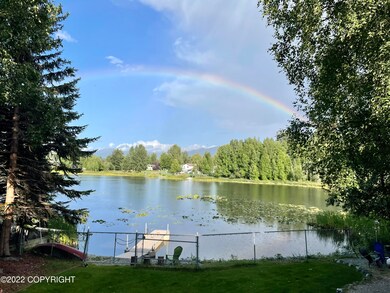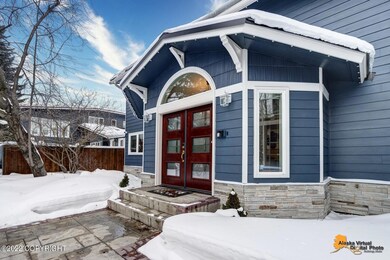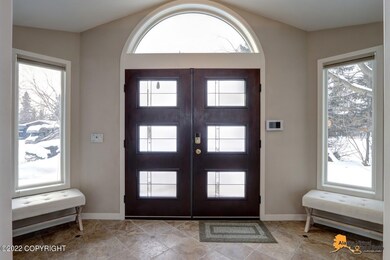Incredible custom lakefront home, great lake views & premier location to UMed area, vaulted living rm w/open upper level library & study, formal dining, kitch,, breakfast nk, office, elevator, half bath, downstairs family rm/ large theatre rm, bedroom 5 & full bath, 2nd flr has 3 br +owner's suite with lux bath has separate shower & tub, walk in closet, laundry & Jack & Jill bath.Driveway and front walk way are heated, security system, motion light detectors, movie theatre has remote for curtains & blinds, master has skylights in bathroom, steam shower, a gym area, library with built in desk and shelving. Elevator runs from the 2nd floor to basement. Wider hallways, doorways and smooth entry into master shower, inground sprinkler system in front/back yards, special lights and hose bib to create hockey rink, waterfall feature in backyard, LED lighting on house, deck railing and fences, Savant Smart Home System, house wide audio, lighting, M & K cinema Dolby quality Sound System speakers. Garage floor is heated, ceramic tiles and drain, garage walls painted with waterproof epoxy paint, garage has waterproof TV/Radio, Garage has industrial vent, air conditioning in master bedroom/bath and bedroom with balcony. Blackout blinds in all bedrooms. Washer and dryer in the garage are staying.

