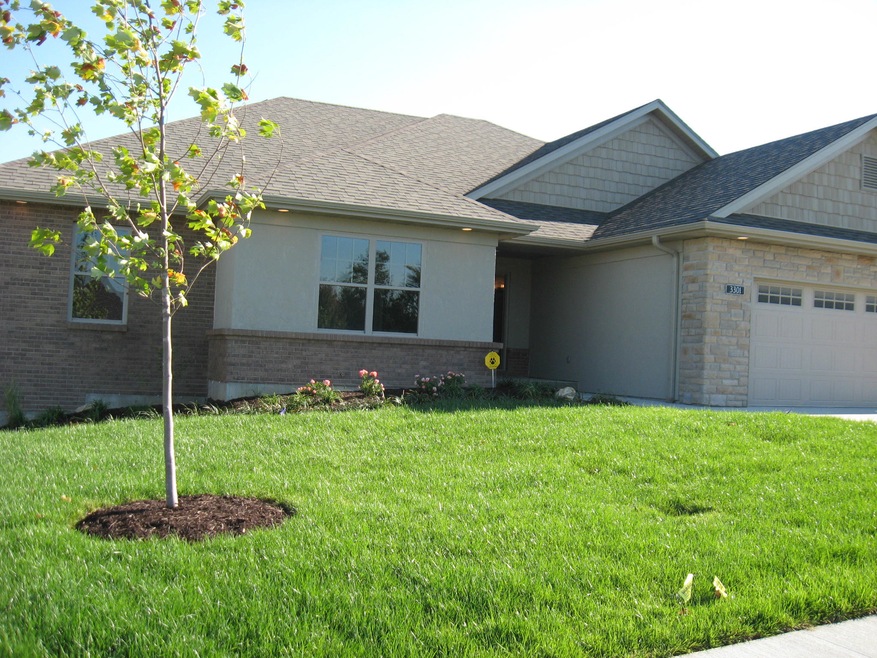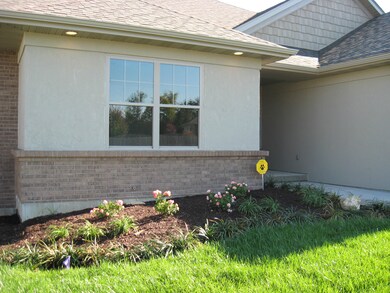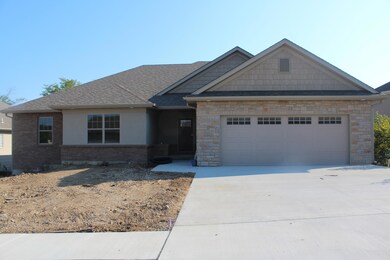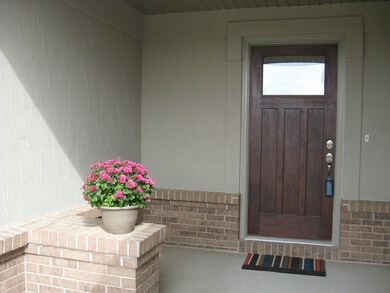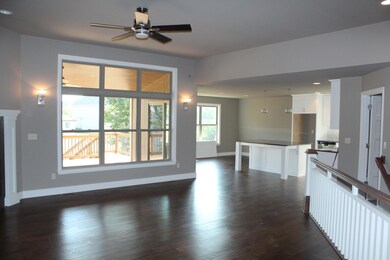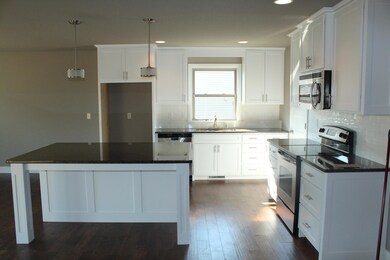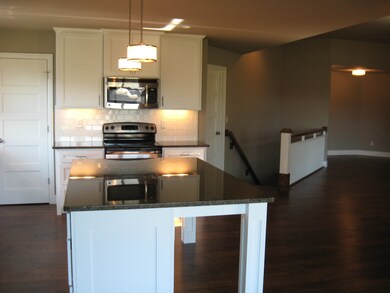
3301 Red Bay Creek Rd Columbia, MO 65203
Highlights
- Deck
- Ranch Style House
- Covered patio or porch
- Mill Creek Elementary School Rated A-
- Solid Surface Countertops
- 4-minute walk to Mill Creek Park
About This Home
As of August 2019After many years of just building custom homes, Chris Howe builds a beautiful house in Mill Creek. Custom cabinets, high end hard surface flooring throughout, huge master closet, and a covered back deck highlight the home. Basement could be finished with a walkout family room, and another 2 bedrooms. Backyard sod. 95% furnace.
Last Agent to Sell the Property
Brent Gardner
RE/MAX Boone Realty Listed on: 06/18/2013
Last Buyer's Agent
Brent Gardner
RE/MAX Boone Realty Listed on: 06/18/2013
Home Details
Home Type
- Single Family
Est. Annual Taxes
- $3,972
Year Built
- Built in 2013
Lot Details
- Lot Dimensions are 79.88 x 132.60
- South Facing Home
- Lot Has A Rolling Slope
HOA Fees
- $13 Monthly HOA Fees
Parking
- 2 Car Attached Garage
- Garage Door Opener
- Driveway
Home Design
- Ranch Style House
- Traditional Architecture
- Brick Veneer
- Concrete Foundation
- Poured Concrete
- Architectural Shingle Roof
- Vinyl Construction Material
Interior Spaces
- 2,001 Sq Ft Home
- Ceiling Fan
- Paddle Fans
- Circulating Fireplace
- Gas Fireplace
- Vinyl Clad Windows
- Living Room with Fireplace
- Carpet
- Unfinished Basement
- Walk-Out Basement
- Fire and Smoke Detector
Kitchen
- Eat-In Kitchen
- Electric Cooktop
- Microwave
- Dishwasher
- Kitchen Island
- Solid Surface Countertops
- Built-In or Custom Kitchen Cabinets
- Utility Sink
- Disposal
Bedrooms and Bathrooms
- 3 Bedrooms
- Walk-In Closet
- Bathroom Rough-In
- 2 Full Bathrooms
- Shower Only
Laundry
- Laundry on main level
- Washer and Dryer Hookup
Outdoor Features
- Deck
- Covered patio or porch
Schools
- Mill Creek Elementary School
- John Warner Middle School
- Rock Bridge High School
Utilities
- Forced Air Heating and Cooling System
- Heating System Uses Natural Gas
- High Speed Internet
- Cable TV Available
Community Details
- Built by Howe Construction
- Mill Creek Manor Subdivision
Listing and Financial Details
- Home warranty included in the sale of the property
- Assessor Parcel Number 20-200-00-04-052.00 01
Ownership History
Purchase Details
Home Financials for this Owner
Home Financials are based on the most recent Mortgage that was taken out on this home.Purchase Details
Home Financials for this Owner
Home Financials are based on the most recent Mortgage that was taken out on this home.Purchase Details
Home Financials for this Owner
Home Financials are based on the most recent Mortgage that was taken out on this home.Purchase Details
Home Financials for this Owner
Home Financials are based on the most recent Mortgage that was taken out on this home.Purchase Details
Home Financials for this Owner
Home Financials are based on the most recent Mortgage that was taken out on this home.Purchase Details
Home Financials for this Owner
Home Financials are based on the most recent Mortgage that was taken out on this home.Similar Homes in Columbia, MO
Home Values in the Area
Average Home Value in this Area
Purchase History
| Date | Type | Sale Price | Title Company |
|---|---|---|---|
| Special Warranty Deed | -- | None Available | |
| Interfamily Deed Transfer | -- | None Available | |
| Warranty Deed | -- | Boone Central Title Co | |
| Warranty Deed | -- | Central Title Co | |
| Warranty Deed | -- | Boone Central Title Company | |
| Warranty Deed | -- | Boone Central Title Co |
Mortgage History
| Date | Status | Loan Amount | Loan Type |
|---|---|---|---|
| Open | $310,000 | New Conventional | |
| Closed | $310,500 | New Conventional | |
| Previous Owner | $313,405 | New Conventional | |
| Previous Owner | $260,950 | Commercial | |
| Previous Owner | $200,000 | Adjustable Rate Mortgage/ARM | |
| Previous Owner | $216,000 | Unknown | |
| Previous Owner | $131,863 | Construction |
Property History
| Date | Event | Price | Change | Sq Ft Price |
|---|---|---|---|---|
| 08/28/2019 08/28/19 | Sold | -- | -- | -- |
| 06/30/2019 06/30/19 | Pending | -- | -- | -- |
| 06/27/2019 06/27/19 | For Sale | $345,000 | +4.6% | $111 / Sq Ft |
| 04/03/2017 04/03/17 | Sold | -- | -- | -- |
| 03/08/2017 03/08/17 | Pending | -- | -- | -- |
| 03/01/2017 03/01/17 | For Sale | $329,900 | +7.1% | $110 / Sq Ft |
| 12/02/2013 12/02/13 | Sold | -- | -- | -- |
| 11/07/2013 11/07/13 | Pending | -- | -- | -- |
| 06/18/2013 06/18/13 | For Sale | $308,000 | -- | $154 / Sq Ft |
Tax History Compared to Growth
Tax History
| Year | Tax Paid | Tax Assessment Tax Assessment Total Assessment is a certain percentage of the fair market value that is determined by local assessors to be the total taxable value of land and additions on the property. | Land | Improvement |
|---|---|---|---|---|
| 2024 | $3,972 | $58,881 | $7,581 | $51,300 |
| 2023 | $3,939 | $58,881 | $7,581 | $51,300 |
| 2022 | $3,643 | $54,511 | $7,581 | $46,930 |
| 2021 | $3,650 | $54,511 | $7,581 | $46,930 |
| 2020 | $3,736 | $52,421 | $7,581 | $44,840 |
| 2019 | $3,736 | $52,421 | $7,581 | $44,840 |
| 2018 | $3,762 | $0 | $0 | $0 |
| 2017 | $3,716 | $52,421 | $7,581 | $44,840 |
| 2016 | $3,710 | $52,421 | $7,581 | $44,840 |
| 2015 | $3,407 | $52,421 | $7,581 | $44,840 |
| 2014 | $3,418 | $52,421 | $7,581 | $44,840 |
Agents Affiliated with this Home
-
Karen Clapp
K
Seller's Agent in 2019
Karen Clapp
Weichert, Realtors - First Tier
(573) 256-8601
55 Total Sales
-
Beth Arey
B
Buyer's Agent in 2019
Beth Arey
Arey Real Estate
(573) 876-7754
113 Total Sales
-
Judd Price
J
Seller's Agent in 2017
Judd Price
Weichert, Realtors - First Tier
(573) 999-5833
35 Total Sales
-
Todd Hague
T
Seller Co-Listing Agent in 2017
Todd Hague
Weichert, Realtors - First Tier
(573) 219-0426
21 Total Sales
-
B
Seller's Agent in 2013
Brent Gardner
RE/MAX
Map
Source: Columbia Board of REALTORS®
MLS Number: 346051
APN: 20-200-00-04-052-00-01
- 3208 Crabapple Ln
- 3207 Ballard Mill Dr
- 5313 Buttercup Dr
- 5301 Buttercup Dr
- 5213 Buttercup Dr
- 2905 Cromford Mill Dr
- 5317 Spartina Ln
- 5313 Spartina Ln
- 5308 Spartina Ln
- 5317 Makana Ln
- 5309 Makana Ln
- 2809 Misty Flower Lot 1056 Dr
- 3800 Steinbrooke Terrace
- 2813 Misty Flower Dr
- 5304 Makana Ln
- 5312 Makana Ln
- 5308 Makana Ln
- 0 Lot 1072 Butter Cup Dr Unit 420354
- 2720 Misty Flower Dr
- 2829 Misty Flower Dr
