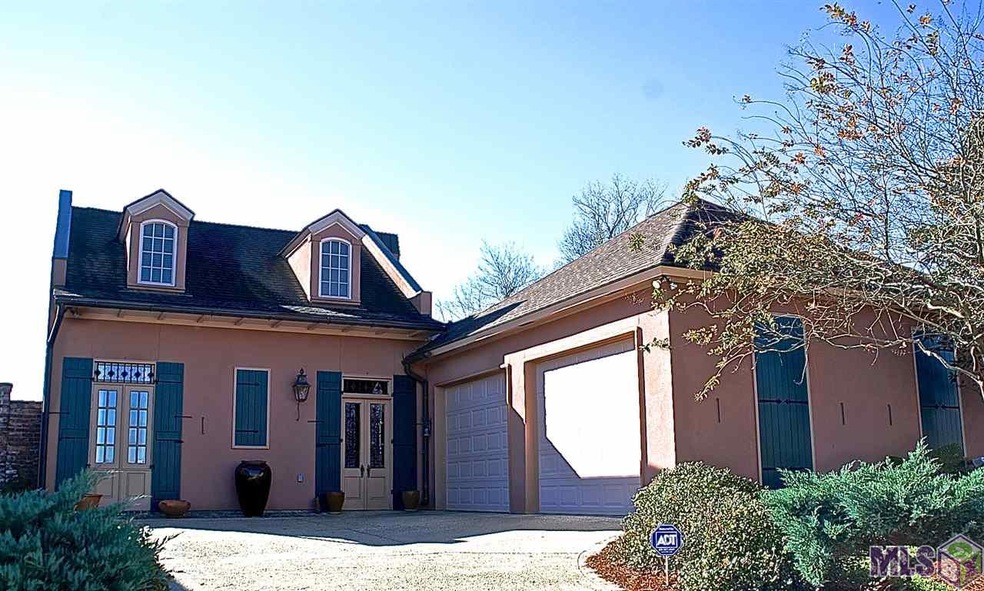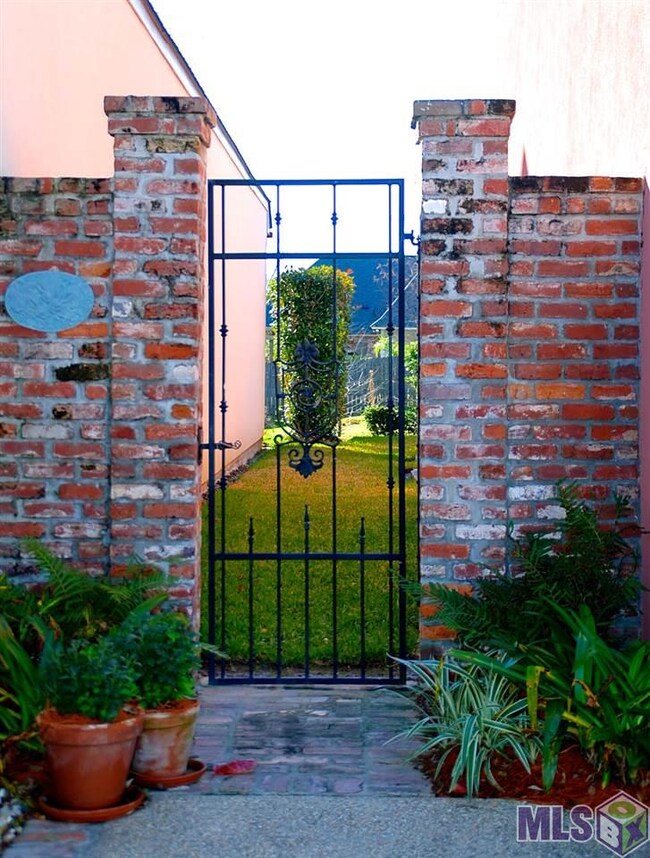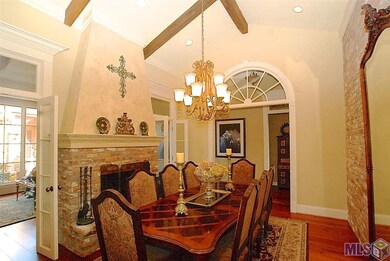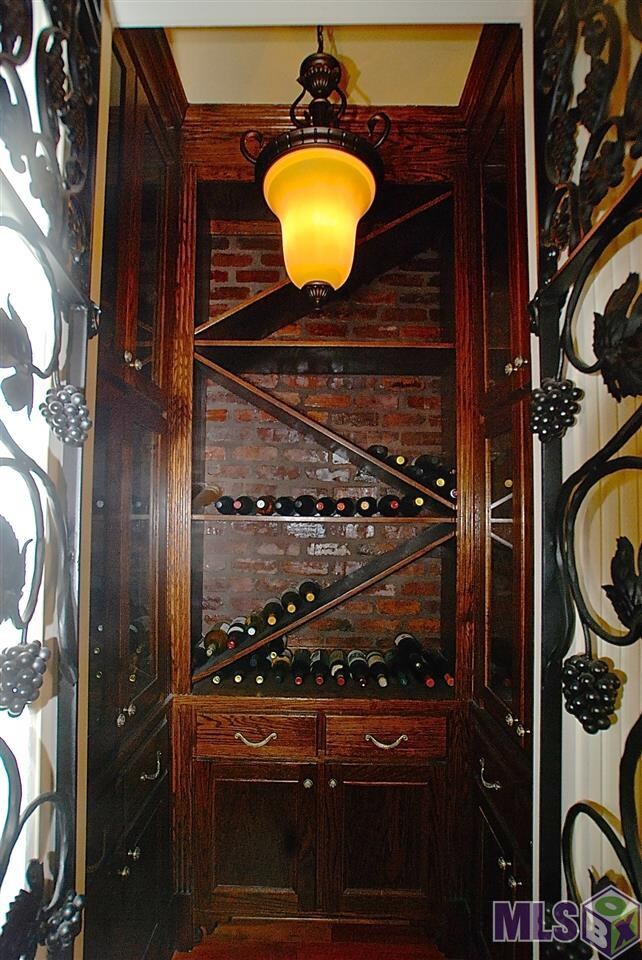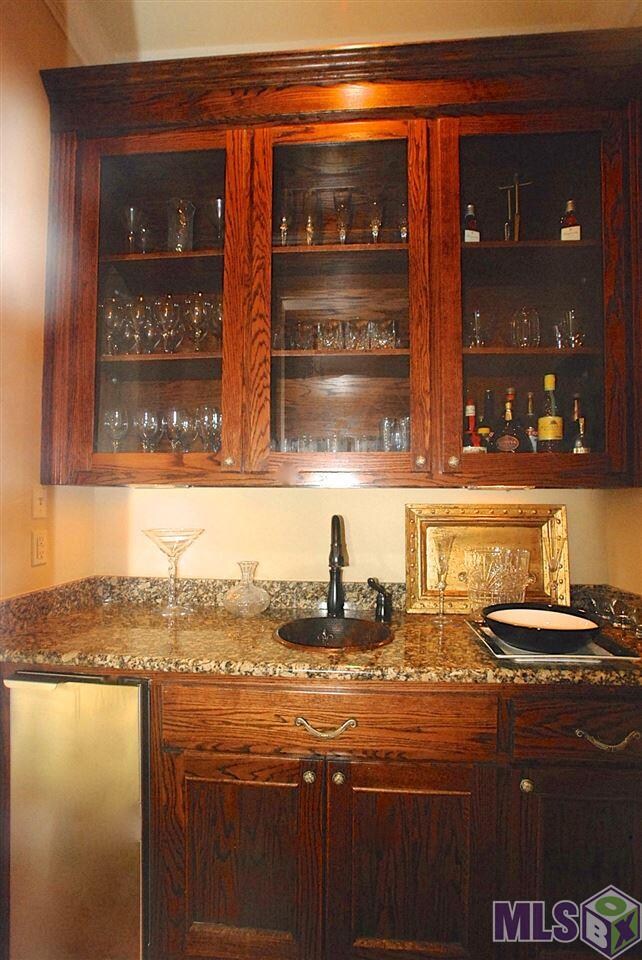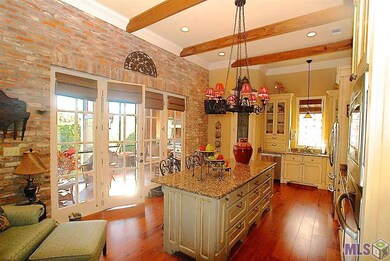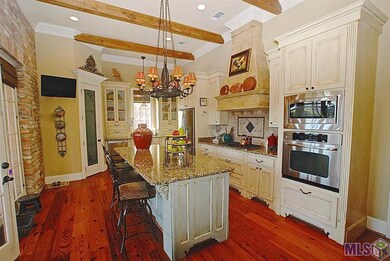
3301 Rue D Orleans Baton Rouge, LA 70810
Highlights
- Health Club
- Property fronts a bayou
- Clubhouse
- Golf Course Community
- New Orleans Architecture
- Multiple Fireplaces
About This Home
As of September 2018HOME GENERATOR! Come see the exquisite detail in this custom designed New Orleans Creole Cottage style home sitting on the historic Bayou Manchac once considered one of the most important waterways in the American southeast. Few now notice the bayou other than those of us lucky enough to live on it. The entrance itself will wow your guests and give you that tranquil feeling as you walk through the brick and stained concrete courtyard complete with a center fountain and a gas lantern. The living area has a huge window with a perfect view of the courtyard, custom built in cabinetry, 12 ft. ceilings with cypress beams, double sided gas fireplace shared with the formal dining room where you have vaulted ceilings and the fireplace was hand finished by local artisan John McArthur, you also have a wine cellar with custom iron doors and a butlers pantry. The gourmet kitchen has a gas stove, custom crafted hood also finished by John McArthur, pine floors, slab granite, custom pantry door and great views of the back screened/covered patio complete with a outdoor kitchen that becomes an extension of the home, so perfect for entertaining. The master suite is gorgeous with custom paint colors that continue into the master bath with gorgeous mirrors, unique lighting, walk in closet and nice size separate shower.
Last Agent to Sell the Property
Compass - Perkins License #0000051028 Listed on: 01/17/2016

Home Details
Home Type
- Single Family
Est. Annual Taxes
- $4,296
Year Built
- Built in 2009
Lot Details
- Lot Dimensions are 55x147
- Property fronts a bayou
- Landscaped
- Sprinkler System
HOA Fees
- $115 Monthly HOA Fees
Home Design
- New Orleans Architecture
- Brick Exterior Construction
- Slab Foundation
- Frame Construction
- Architectural Shingle Roof
- Stucco
Interior Spaces
- 2,217 Sq Ft Home
- 1-Story Property
- Crown Molding
- Ceiling height of 9 feet or more
- Ceiling Fan
- Multiple Fireplaces
- Double Sided Fireplace
- Formal Dining Room
- Den
- Laundry in unit
Kitchen
- Gas Oven
- Gas Cooktop
- Microwave
- Dishwasher
- Kitchen Island
- Granite Countertops
- Disposal
Flooring
- Wood
- Carpet
- Ceramic Tile
Bedrooms and Bathrooms
- 3 Bedrooms
- En-Suite Primary Bedroom
- Walk-In Closet
- 2 Full Bathrooms
Home Security
- Home Security System
- Fire and Smoke Detector
Parking
- 2 Car Garage
- Garage Door Opener
Outdoor Features
- Covered patio or porch
- Outdoor Kitchen
Location
- Mineral Rights
Utilities
- Central Heating and Cooling System
- Heating System Uses Gas
- Whole House Permanent Generator
Community Details
Overview
- Built by Unknown Builder / Unlicensed
Amenities
- Clubhouse
Recreation
- Golf Course Community
- Health Club
- Tennis Courts
- Community Playground
- Community Pool
Ownership History
Purchase Details
Home Financials for this Owner
Home Financials are based on the most recent Mortgage that was taken out on this home.Purchase Details
Home Financials for this Owner
Home Financials are based on the most recent Mortgage that was taken out on this home.Purchase Details
Home Financials for this Owner
Home Financials are based on the most recent Mortgage that was taken out on this home.Similar Homes in Baton Rouge, LA
Home Values in the Area
Average Home Value in this Area
Purchase History
| Date | Type | Sale Price | Title Company |
|---|---|---|---|
| Cash Sale Deed | $410,000 | Attorney | |
| Warranty Deed | $400,000 | Commerce Title & Abstract Co | |
| Warranty Deed | $406,000 | -- |
Mortgage History
| Date | Status | Loan Amount | Loan Type |
|---|---|---|---|
| Previous Owner | $360,000 | New Conventional | |
| Previous Owner | $387,500 | New Conventional | |
| Previous Owner | $385,700 | New Conventional |
Property History
| Date | Event | Price | Change | Sq Ft Price |
|---|---|---|---|---|
| 09/20/2018 09/20/18 | Sold | -- | -- | -- |
| 07/31/2018 07/31/18 | Pending | -- | -- | -- |
| 07/16/2018 07/16/18 | For Sale | $425,000 | -1.7% | $192 / Sq Ft |
| 07/21/2016 07/21/16 | Sold | -- | -- | -- |
| 06/04/2016 06/04/16 | Pending | -- | -- | -- |
| 01/17/2016 01/17/16 | For Sale | $432,500 | -- | $195 / Sq Ft |
Tax History Compared to Growth
Tax History
| Year | Tax Paid | Tax Assessment Tax Assessment Total Assessment is a certain percentage of the fair market value that is determined by local assessors to be the total taxable value of land and additions on the property. | Land | Improvement |
|---|---|---|---|---|
| 2024 | $4,296 | $43,600 | $7,500 | $36,100 |
| 2023 | $4,296 | $38,950 | $7,500 | $31,450 |
| 2022 | $4,539 | $38,950 | $7,500 | $31,450 |
| 2021 | $4,453 | $38,950 | $7,500 | $31,450 |
| 2020 | $4,410 | $38,950 | $7,500 | $31,450 |
| 2019 | $4,595 | $38,950 | $7,500 | $31,450 |
| 2018 | $4,657 | $40,000 | $7,500 | $32,500 |
| 2017 | $4,657 | $40,000 | $7,500 | $32,500 |
| 2016 | $3,350 | $36,950 | $7,500 | $29,450 |
| 2015 | $3,346 | $36,950 | $7,500 | $29,450 |
| 2014 | $3,273 | $36,950 | $7,500 | $29,450 |
| 2013 | -- | $36,950 | $7,500 | $29,450 |
Agents Affiliated with this Home
-
Julie Carlisle

Seller's Agent in 2018
Julie Carlisle
Latter & Blum
(225) 324-8003
18 in this area
98 Total Sales
Map
Source: Greater Baton Rouge Association of REALTORS®
MLS Number: 2016000798
APN: 02558823
- 220 Fieldhouse Ave
- 3137 Rue D Orleans
- 125 Tiger Dr
- 3005 Rue D Orleans
- 3546 Rue D Orleans
- 2924 Rue D Orleans
- 3129 Veranda Green Ave
- 3027 Lac D Or Ave
- 3130 Veranda Square Ave
- 15505 Espirit Dr
- 415 Clock Tower Dr
- 410 Clock Tower Dr
- 3132 Veranda View Ave
- 505 S Club Ave
- 510 S Club Ave
- 3258 Mcclendon Ct
- 3226 Coates Crossing
- 3216 Broad Magnolia Ct
- 3037 Tradition Ave
- 3018 Tradition Ave
